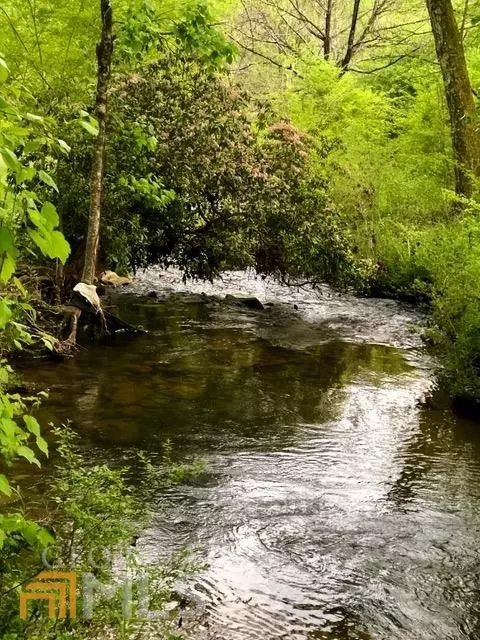Bought with Andrea Bass • Coldwell Banker Realty
$715,000
$700,000
2.1%For more information regarding the value of a property, please contact us for a free consultation.
4 Beds
3.5 Baths
3,321 SqFt
SOLD DATE : 02/01/2023
Key Details
Sold Price $715,000
Property Type Single Family Home
Sub Type Single Family Residence
Listing Status Sold
Purchase Type For Sale
Square Footage 3,321 sqft
Price per Sqft $215
Subdivision Wildwood
MLS Listing ID 10119745
Sold Date 02/01/23
Style Craftsman,Traditional
Bedrooms 4
Full Baths 3
Half Baths 1
Construction Status Resale
HOA Fees $500
HOA Y/N Yes
Year Built 2016
Annual Tax Amount $5,908
Tax Year 2022
Lot Size 2.490 Acres
Property Description
Welcome to this beautiful home on 2.49 wooded acres along Cavender Creek located in a gated community! Open flowing floorplan is great for entertaining family & friends. Gorgeous white kitchen has apron sink, leathered granite counters, large island with seating, and stainless-steel appliances. The adjacent family room features a stone fireplace, vaulted ceiling, and access to the covered porch. Master suite has sitting area, separate AC system, custom walk in closet, and French doors to private porch overlooking the creek. Spacious main level bedrooms and bath. The terrace level is a certified in-law suite complete with full kitchen, separate washer/dryer hookups and covered porch. Designer touches throughout the home include barn doors, furniture style vanities, custom woodwork, and wrought iron railings. Backyard trails lead to a creekside grilling area and over a footbridge to your own private 1/4 ac island surrounded by Cavender Creek! Listen to the creek from the newly constructed out-building, perfect for an art studio or she shed. Upgrades include Generac home generator with transfer switch, Rinnai tankless water heater, 30 yr architectural shingles, Hardie board siding, gutters w/ guards, and three 14 seer AC units. This quiet peaceful neighborhood that's just minutes from town offers both serenity and convenience. Perfection! *Professional photos will be added by 1/9. All furnishings will be available for purchase through a separate bill of sale.
Location
State GA
County Lumpkin
Rooms
Basement Bath Finished, Daylight, Interior Entry, Exterior Entry, Finished, Full
Main Level Bedrooms 2
Interior
Interior Features Tray Ceiling(s), Double Vanity, Walk-In Closet(s), In-Law Floorplan
Heating Natural Gas, Central
Cooling Ceiling Fan(s), Central Air
Flooring Hardwood
Fireplaces Number 2
Fireplaces Type Basement, Family Room, Living Room, Masonry
Exterior
Exterior Feature Balcony
Parking Features Attached, Garage
Garage Spaces 4.0
Fence Back Yard, Chain Link
Community Features Gated
Utilities Available Electricity Available, Natural Gas Available
Waterfront Description Creek
View River
Roof Type Composition
Building
Story Two
Foundation Block
Sewer Septic Tank
Level or Stories Two
Structure Type Balcony
Construction Status Resale
Schools
Elementary Schools Long Branch
Middle Schools Lumpkin County
High Schools New Lumpkin County
Others
Acceptable Financing Cash, Conventional
Listing Terms Cash, Conventional
Financing Cash
Read Less Info
Want to know what your home might be worth? Contact us for a FREE valuation!

Our team is ready to help you sell your home for the highest possible price ASAP

© 2024 Georgia Multiple Listing Service. All Rights Reserved.

Making real estate simple, fun and stress-free!






