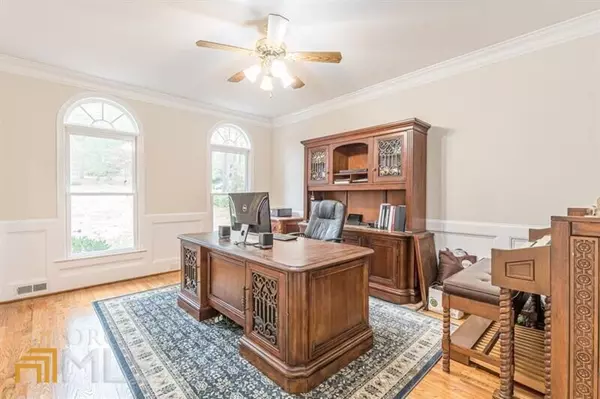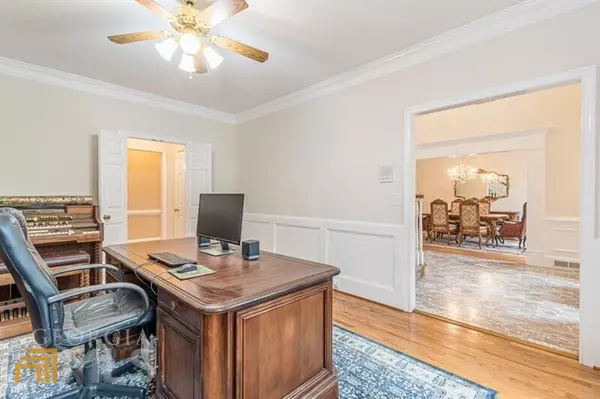Bought with Daleford Brown
$675,000
$675,000
For more information regarding the value of a property, please contact us for a free consultation.
6 Beds
6 Baths
6,500 SqFt
SOLD DATE : 01/27/2023
Key Details
Sold Price $675,000
Property Type Single Family Home
Sub Type Single Family Residence
Listing Status Sold
Purchase Type For Sale
Square Footage 6,500 sqft
Price per Sqft $103
Subdivision East Irwin Place
MLS Listing ID 10110284
Sold Date 01/27/23
Style Brick 4 Side,Traditional
Bedrooms 6
Full Baths 5
Half Baths 2
Construction Status Resale
HOA Y/N No
Year Built 1995
Annual Tax Amount $3,466
Tax Year 2021
Lot Size 1.450 Acres
Property Description
Step into this stunning home in the highly sought-after East Irwin Place Subdivision. This beauty sits on almost 1.5 acres and has so much to offer for the price. With over 6400 square ft this home is an entertainer's dream. Notice as you step in on the marble floors the natural light floods the two-story great room. Enjoy cooking in the large kitchen equipped with granite counters, tons of cabinet space, large walk in pantry, new appliances, and sitting area. Relax in the large owner's suite with its own private sitting area. Master bath features marble floors, granite counters, spa shower and whirlpool tub, double vanity, and a HUGE walk-in closet. All bedrooms upstairs have access to a private bathroom. Walk down to the fully finished basement featuring a private guest bedroom and bathroom as well as its own bar and tons of rooms for entertaining. Step outside to your private oasis. Enjoy lounging by the heated pool and hot tub or barbecuing on the new deck. Recent renovations include fresh paint throughout, new hardwood floors throughout the main level and new flooring in the basement, marble added in bathrooms and laundry room, new front door, deck refinished, new hardware in all bathrooms, new fixtures in kitchen and master, new hot water heater, new pool pump and heater. Security This one will not last long. Book your showing today! include fresh paint throughout, new hardwood floors throughout the main level and basement, marble added in bathrooms and laundry room, deck replaced, new hardware in all bathrooms, new fixtures in kitchen and master, new hot water heater, new pool pump and heater. This one will not last long. Book your showing today!
Location
State GA
County Rockdale
Rooms
Basement Exterior Entry, Full
Main Level Bedrooms 1
Interior
Interior Features Double Vanity, Separate Shower, Master On Main Level
Heating Natural Gas
Cooling Electric, Central Air
Flooring Hardwood
Fireplaces Number 2
Fireplaces Type Basement, Family Room
Exterior
Garage Attached, Garage
Fence Back Yard
Pool In Ground
Community Features None
Utilities Available Cable Available, Electricity Available, Natural Gas Available, Water Available
Roof Type Composition
Building
Story Three Or More
Foundation Slab
Sewer Septic Tank
Level or Stories Three Or More
Construction Status Resale
Schools
Elementary Schools Peeks Chapel
Middle Schools Memorial
High Schools Salem
Others
Financing Conventional
Read Less Info
Want to know what your home might be worth? Contact us for a FREE valuation!

Our team is ready to help you sell your home for the highest possible price ASAP

© 2024 Georgia Multiple Listing Service. All Rights Reserved.

Making real estate simple, fun and stress-free!






