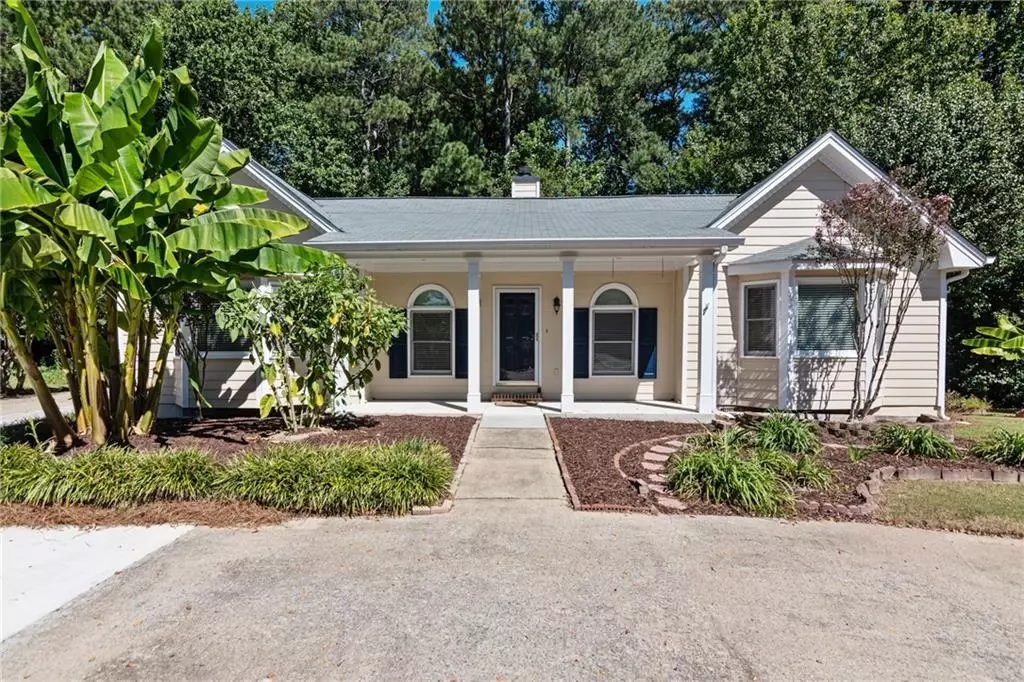$305,000
$329,900
7.5%For more information regarding the value of a property, please contact us for a free consultation.
3 Beds
2 Baths
1,804 SqFt
SOLD DATE : 01/10/2023
Key Details
Sold Price $305,000
Property Type Single Family Home
Sub Type Single Family Residence
Listing Status Sold
Purchase Type For Sale
Square Footage 1,804 sqft
Price per Sqft $169
Subdivision Summit Chase
MLS Listing ID 7119574
Sold Date 01/10/23
Style Ranch
Bedrooms 3
Full Baths 2
Construction Status Resale
HOA Fees $400
HOA Y/N Yes
Year Built 1986
Annual Tax Amount $509
Tax Year 2021
Lot Size 0.420 Acres
Acres 0.42
Property Description
Fantastic Opportunity Buy in Sought after Summit Chase Subdivision! If you are looking for A True Ranch Style Home Unpack your bags cause this, is it! Wonderfully Maintained and Freshly Painted both in and out with A Newer Roof, HVAC & Hot water Heater has already been done! Gorgeous Wood Floors in both the Kitchen & Sunroom! Cathedral Ceiling with Brick Fireplace in an Expansive Living Room makes it cozy and delightful to be in. A Spacious Kitchen with lots of Cabinets, Quartz tops Opens to a Light and Bright Sunroom and is a Pleasure to work in! All Appliances remain! Large Owner's Suite with floor to ceiling bay window, double closets and Large Bath which includes a huge soaking tub, separate tiled shower and double vanity is the perfect getaway after a long day. A Split Bedroom plan with 2 Nicely Sized Bedrooms and Full Bath is wonderful for a growing family. A Large deck just off the Sunroom is an absolute pleasure for outdoor entertaining and living, Not to mention the very private wooded backyard it overlooks. A 2 Car Side Entry Garage makes for easy access. This Home will be the Easiest Home you will ever live in and will NOT Last!! Come Check Us Out!
Location
State GA
County Gwinnett
Lake Name None
Rooms
Bedroom Description Master on Main
Other Rooms None
Basement Crawl Space
Main Level Bedrooms 3
Dining Room Separate Dining Room
Interior
Interior Features Beamed Ceilings, Cathedral Ceiling(s), Disappearing Attic Stairs, Tray Ceiling(s), Walk-In Closet(s)
Heating Forced Air
Cooling Attic Fan, Ceiling Fan(s), Central Air
Flooring Carpet, Ceramic Tile, Hardwood
Fireplaces Number 1
Fireplaces Type Living Room
Appliance Dishwasher, Dryer, Microwave, Refrigerator, Washer
Laundry Laundry Room, Main Level
Exterior
Exterior Feature Private Front Entry, Private Rear Entry, Private Yard, Rain Gutters
Parking Features Driveway, Garage, Garage Door Opener, Garage Faces Side, Level Driveway
Garage Spaces 2.0
Fence None
Pool None
Community Features Homeowners Assoc
Utilities Available Cable Available, Electricity Available, Natural Gas Available, Sewer Available, Underground Utilities, Water Available
Waterfront Description None
View Trees/Woods
Roof Type Composition
Street Surface Asphalt
Accessibility None
Handicap Access None
Porch Deck
Total Parking Spaces 2
Building
Lot Description Back Yard, Level, Private, Wooded
Story One
Foundation See Remarks
Sewer Public Sewer
Water Public
Architectural Style Ranch
Level or Stories One
Structure Type Wood Siding
New Construction No
Construction Status Resale
Schools
Elementary Schools Magill
Middle Schools Grace Snell
High Schools South Gwinnett
Others
Senior Community no
Restrictions false
Tax ID R5093 083
Acceptable Financing Cash, Conventional
Listing Terms Cash, Conventional
Special Listing Condition None
Read Less Info
Want to know what your home might be worth? Contact us for a FREE valuation!

Our team is ready to help you sell your home for the highest possible price ASAP

Bought with Fathom Realty Ga, LLC.
Making real estate simple, fun and stress-free!






