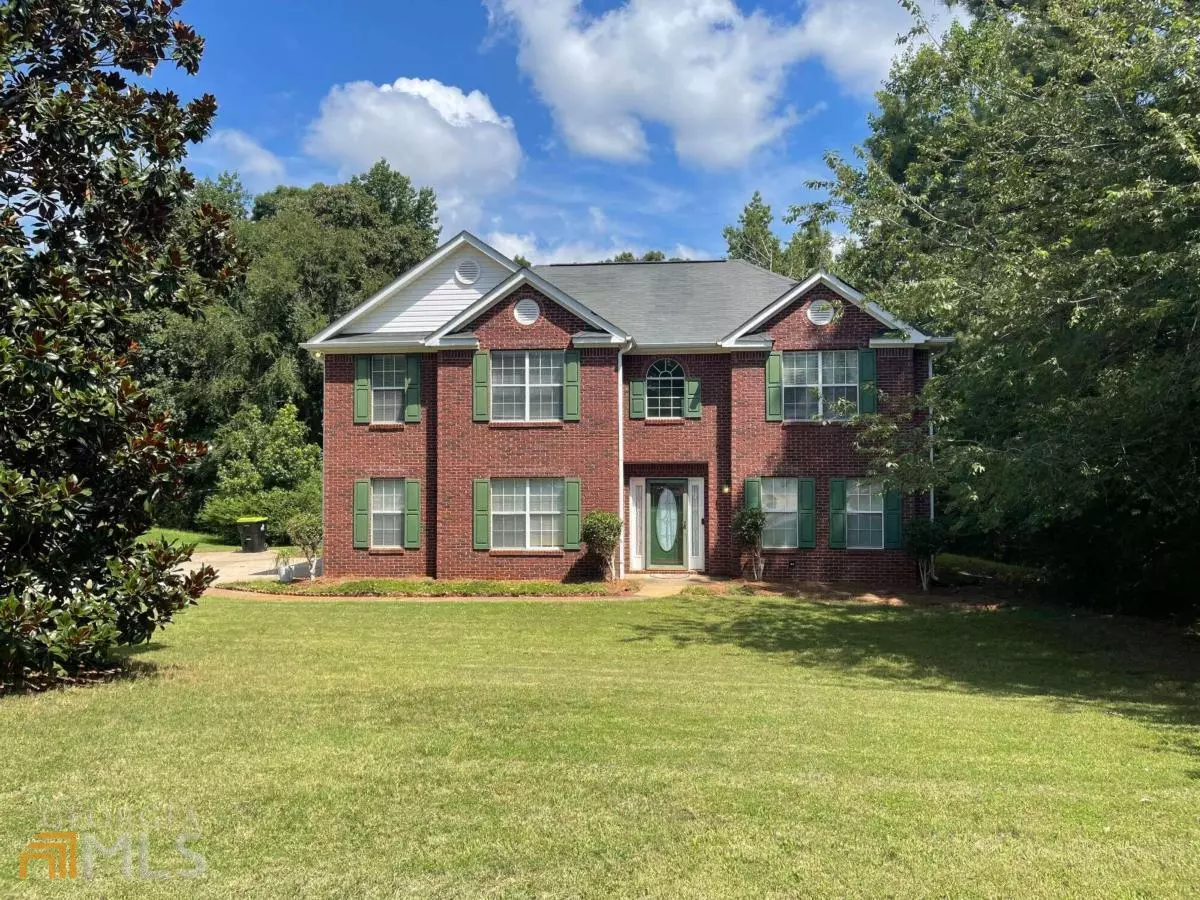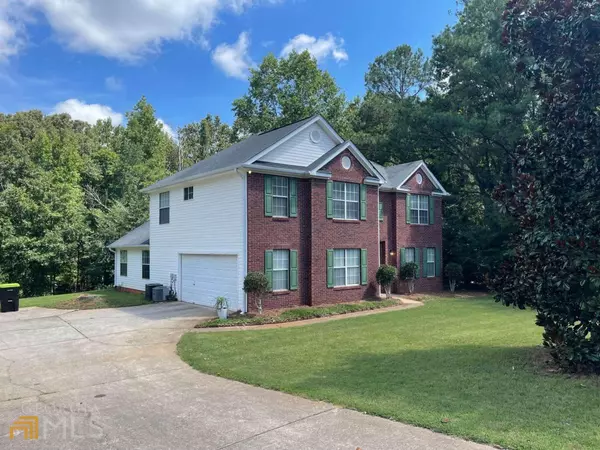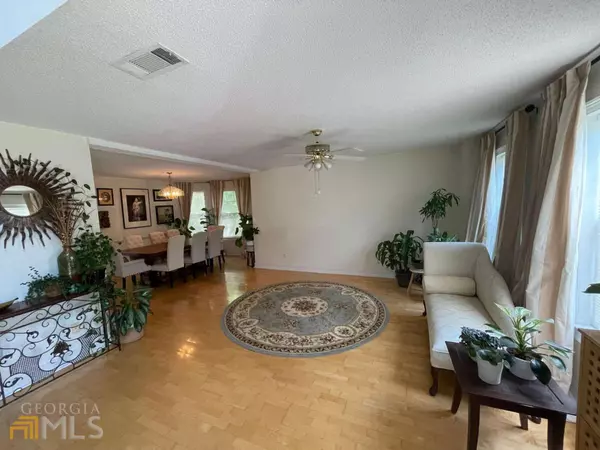Bought with Samuel Chatman • Maximum One Platinum Realtors
$345,000
$345,000
For more information regarding the value of a property, please contact us for a free consultation.
4 Beds
2.5 Baths
2,539 SqFt
SOLD DATE : 01/18/2023
Key Details
Sold Price $345,000
Property Type Single Family Home
Sub Type Single Family Residence
Listing Status Sold
Purchase Type For Sale
Square Footage 2,539 sqft
Price per Sqft $135
Subdivision Oak Grove
MLS Listing ID 10076552
Sold Date 01/18/23
Style Brick Front,Traditional
Bedrooms 4
Full Baths 2
Half Baths 1
Construction Status Resale
HOA Y/N No
Year Built 1997
Annual Tax Amount $3,107
Tax Year 2021
Lot Size 1.550 Acres
Property Description
Come home each day to this beautiful 4BR/2.5BA, 2-story home with large lot in convenient Hampton neighborhood. Close to schools, shopping, dining, and I-75. Minutes to awesome McDonough Square. The "Wow Factor" is what you get when you enter the foyer. Light colored wood floors and lots of natural lighting in the formal living and dining room. Open concept area with large area for entertaining. wonderful kitchen with lots of cabinet and counter space. Large pantry. Massive den off of the kitchen has vaulted ceiling and fireplace. Big laundry/mud room. Huge owner suite with fireplace and large ensuite. Tile flooring in ensuite with whirlpool tub and separate shower. Double vanity and water closet. Ample sized secondary bedrooms and secondary bathroom with double vanity and shower/water closet. Patio in back for the morning coffee and evening relaxation. You must see this home and make it yours.
Location
State GA
County Henry
Rooms
Basement None
Interior
Interior Features Attic Expandable, Tray Ceiling(s), Vaulted Ceiling(s), High Ceilings, Double Vanity, Two Story Foyer, Pulldown Attic Stairs, Separate Shower, Tile Bath, Walk-In Closet(s), Whirlpool Bath
Heating Natural Gas, Central, Forced Air, Zoned, Dual
Cooling Ceiling Fan(s), Central Air, Zoned, Dual
Flooring Hardwood, Tile, Carpet
Fireplaces Number 2
Fireplaces Type Family Room, Living Room, Master Bedroom, Factory Built, Gas Log
Exterior
Parking Features Attached, Garage Door Opener, Garage, Kitchen Level, Side/Rear Entrance, Guest, Off Street
Garage Spaces 2.0
Community Features Sidewalks, Street Lights, Walk To Schools, Walk To Shopping
Utilities Available Underground Utilities, Cable Available, Electricity Available, Natural Gas Available, Phone Available, Water Available
View Seasonal View
Roof Type Composition
Building
Story Two
Foundation Slab
Sewer Septic Tank
Level or Stories Two
Construction Status Resale
Schools
Elementary Schools Dutchtown
Middle Schools Dutchtown
High Schools Dutchtown
Others
Acceptable Financing Cash, Conventional, FHA, VA Loan
Listing Terms Cash, Conventional, FHA, VA Loan
Financing FHA
Read Less Info
Want to know what your home might be worth? Contact us for a FREE valuation!

Our team is ready to help you sell your home for the highest possible price ASAP

© 2024 Georgia Multiple Listing Service. All Rights Reserved.

Making real estate simple, fun and stress-free!






