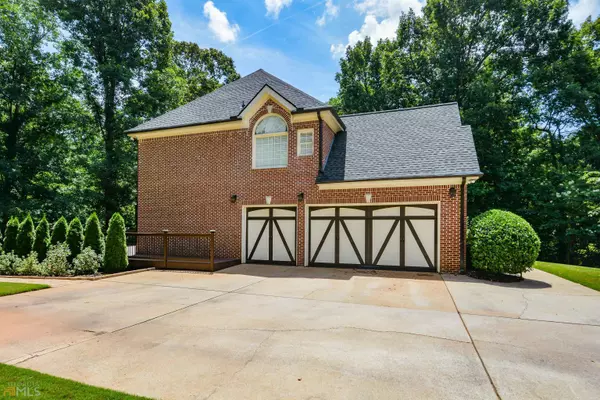$689,900
$659,900
4.5%For more information regarding the value of a property, please contact us for a free consultation.
6 Beds
5 Baths
4,761 SqFt
SOLD DATE : 01/13/2023
Key Details
Sold Price $689,900
Property Type Single Family Home
Sub Type Single Family Residence
Listing Status Sold
Purchase Type For Sale
Square Footage 4,761 sqft
Price per Sqft $144
Subdivision Holly Springs
MLS Listing ID 20083137
Sold Date 01/13/23
Style Brick 4 Side,Traditional
Bedrooms 6
Full Baths 5
HOA Fees $600
HOA Y/N Yes
Originating Board Georgia MLS 2
Year Built 2001
Annual Tax Amount $6,392
Tax Year 2022
Lot Size 1.550 Acres
Acres 1.55
Lot Dimensions 1.55
Property Description
Meticulously maintained 4 sides brick, 1.55 acre lot in highly sought after Holly Springs subdivision. A true master piece with the latest designs.This elegant home features 6 bedrooms, 5 full baths, remodeled kitchen to die for, two story greatroom with custom finishes, den/study with coffered ceiling, and large formal dining room that easily seats 12. There is a guest bedroom on the main with a full bath . Upstairs features 4 bedrooms, 3 full baths; the master bedroom is large w/ huge closet and a large tiled master bathroom. The basement has been finished with the latest designs with a bedroom, workout room, full bath and a large entertainment area with fireplace. Outside features a newly expanded huge deck, large patio area and outdoor fireplace for all your entertaining needs! Some pictures may feature virtual furniture .
Location
State GA
County Douglas
Rooms
Basement Finished Bath, Concrete, Daylight, Interior Entry, Finished, Full
Dining Room Seats 12+, Separate Room
Interior
Interior Features Tray Ceiling(s), High Ceilings, Double Vanity, Beamed Ceilings, Entrance Foyer, Separate Shower, Tile Bath, Walk-In Closet(s)
Heating Central, Forced Air, Zoned
Cooling Ceiling Fan(s), Central Air, Zoned
Flooring Hardwood, Tile, Carpet
Fireplaces Number 2
Fireplaces Type Basement, Factory Built, Gas Starter
Fireplace Yes
Appliance Cooktop, Dishwasher, Double Oven, Disposal, Ice Maker, Microwave, Oven, Refrigerator, Stainless Steel Appliance(s)
Laundry In Hall, Upper Level
Exterior
Exterior Feature Sprinkler System
Parking Features Attached, Garage Door Opener, Garage, Kitchen Level
Community Features Clubhouse, Playground, Pool, Sidewalks, Tennis Court(s)
Utilities Available Underground Utilities, Cable Available, Electricity Available, Natural Gas Available, Phone Available, Water Available
View Y/N No
Roof Type Composition
Garage Yes
Private Pool No
Building
Lot Description Private
Faces GPS friendly
Sewer Septic Tank
Water Public
Structure Type Concrete,Brick
New Construction No
Schools
Elementary Schools Holly Springs
Middle Schools Chapel Hill
High Schools Chapel Hill
Others
HOA Fee Include Other,Swimming,Tennis
Tax ID 40150060090
Acceptable Financing Cash, Conventional, FHA, Fannie Mae Approved, Freddie Mac Approved
Listing Terms Cash, Conventional, FHA, Fannie Mae Approved, Freddie Mac Approved
Special Listing Condition Updated/Remodeled
Read Less Info
Want to know what your home might be worth? Contact us for a FREE valuation!

Our team is ready to help you sell your home for the highest possible price ASAP

© 2025 Georgia Multiple Listing Service. All Rights Reserved.
Making real estate simple, fun and stress-free!






