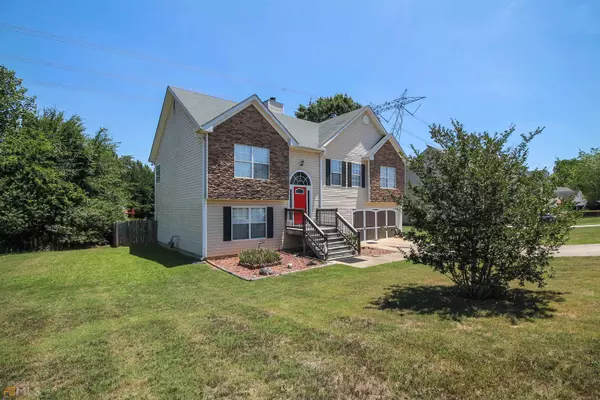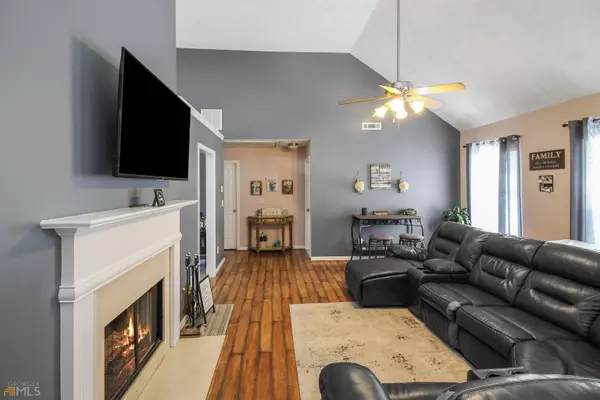$310,000
$325,000
4.6%For more information regarding the value of a property, please contact us for a free consultation.
5 Beds
3 Baths
2,418 SqFt
SOLD DATE : 01/09/2023
Key Details
Sold Price $310,000
Property Type Single Family Home
Sub Type Single Family Residence
Listing Status Sold
Purchase Type For Sale
Square Footage 2,418 sqft
Price per Sqft $128
Subdivision Woolsey Estates
MLS Listing ID 20082460
Sold Date 01/09/23
Style Traditional
Bedrooms 5
Full Baths 3
HOA Y/N No
Originating Board Georgia MLS 2
Year Built 2003
Annual Tax Amount $2,707
Tax Year 2022
Lot Size 0.420 Acres
Acres 0.42
Lot Dimensions 18295.2
Property Description
This Captivating home has it all! As soon as you walk in the front door you are met with a soaring ceiling height that carries throughout the living room, dining room and kitchen! As you travel down the hallway you will find an oversized master with room for a reading nook, the en suite bathroom boasts a dual vanity along with a separate shower and garden tub. Also on this level you will find two secondary bedrooms of ample size, another full bathroom along with various storage closets throughout. The basement incorporates two more spacious bedrooms and full bathroom, in addition there is an entire mother-in-law suite complete with a full kitchen, breakfast area, and even a huge game room! The garage has been enclosed to accommodate for all of this space. Outback in the partially fenced yard there is a shed for all the garden tools and accessories you could possibly need. Call quick to schedule a showing on this beauty!!
Location
State GA
County Henry
Rooms
Other Rooms Outbuilding
Basement None
Interior
Interior Features Double Vanity, Soaking Tub, Separate Shower, Tile Bath, Walk-In Closet(s), In-Law Floorplan
Heating Electric, Central, Heat Pump
Cooling Electric, Ceiling Fan(s), Central Air, Heat Pump
Flooring Tile, Carpet, Laminate, Vinyl
Fireplaces Number 1
Fireplaces Type Living Room
Fireplace Yes
Appliance Microwave, Oven/Range (Combo), Refrigerator
Laundry In Basement, In Hall
Exterior
Parking Features Parking Pad
Fence Fenced, Back Yard, Chain Link, Privacy, Wood
Community Features Sidewalks, Street Lights
Utilities Available Cable Available, Electricity Available, High Speed Internet, Water Available
View Y/N No
Roof Type Composition
Garage No
Private Pool No
Building
Lot Description Level
Faces Head southeast on Bear Creek Blvd for continue for .1 miles Turn right onto Richard Petty Blvd for continue for .8 miles Turn left onto Woolsey Dr continue for 138 feet Turn right onto Richard Petty Blvd continue for .4 miles Continue straight onto Lower Woolsey Rd for 1.9 miles Turn left onto Limerick Way continue for .3 miles Turn left onto Tipperary Rd continue for 459 feet and the house will be on the left
Foundation Slab
Sewer Public Sewer
Water Public
Structure Type Aluminum Siding,Concrete,Vinyl Siding
New Construction No
Schools
Elementary Schools Rocky Creek
Middle Schools Hampton
High Schools Hampton
Others
HOA Fee Include None
Tax ID 005A01157000
Security Features Smoke Detector(s)
Acceptable Financing Cash, Conventional, FHA, VA Loan
Listing Terms Cash, Conventional, FHA, VA Loan
Special Listing Condition Resale
Read Less Info
Want to know what your home might be worth? Contact us for a FREE valuation!

Our team is ready to help you sell your home for the highest possible price ASAP

© 2025 Georgia Multiple Listing Service. All Rights Reserved.
Making real estate simple, fun and stress-free!






