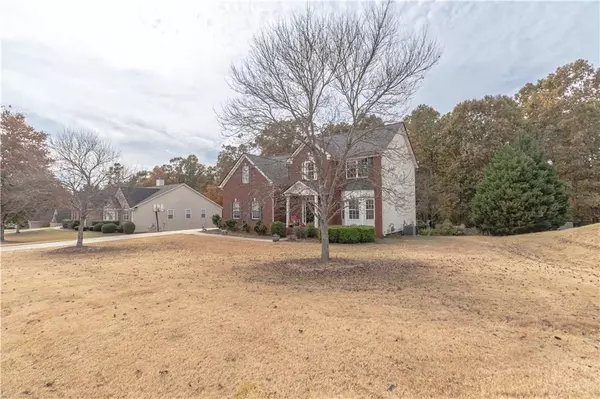$395,000
$405,500
2.6%For more information regarding the value of a property, please contact us for a free consultation.
6 Beds
3.5 Baths
5,090 SqFt
SOLD DATE : 12/30/2022
Key Details
Sold Price $395,000
Property Type Single Family Home
Sub Type Single Family Residence
Listing Status Sold
Purchase Type For Sale
Square Footage 5,090 sqft
Price per Sqft $77
Subdivision Thompson Place
MLS Listing ID 7104553
Sold Date 12/30/22
Style Traditional
Bedrooms 6
Full Baths 3
Half Baths 1
Construction Status Resale
HOA Fees $200
HOA Y/N Yes
Year Built 2003
Annual Tax Amount $3,600
Tax Year 2021
Lot Size 0.800 Acres
Acres 0.8
Property Description
Wow!! Seller Motivated,new 15k price reduction,This home offers plenty of living space. This home has it all !! There is a finished basement with a full bath , New HVAC and Roof, Open floor plan,Massive Master Suite,Freshly painted master bath with jetted tubs, Fully finished basement with bath,bedroom and kitchen,upstairs bedrooms have plenty of room in each one and to top it off it is located on a quiet street right before cul-de-sac!! This home sits on a greenbelt to enjoy nature in your own back yard!!!It is also located in the sought after Timber Ridge Elementary and Union Grove middle and high school district. The kitchen has a full size pantry with plenty of cabinet space. The dining room is spacious as well as the living room. The living room boasts a bay window to let all the natural light in. The main floor has a dining room,living room ,family room with a fireplace,an open kitchen with stainless appliances and a half bath for your guests. Upstairs offers a huge,massive master suite adjacent to a sitting room that can double as a nursery or an office ,along with three bedrooms and 2 full baths. Walk downstairs to a full finished basement with a bedroom,full bathroom,game room and theatre room. This area would make a great in-law suite or fun filled entertainment area. The lot backs up to a greenbelt.Convenient location that is close to everything! Welcome home!
Location
State GA
County Henry
Lake Name None
Rooms
Bedroom Description In-Law Floorplan, Roommate Floor Plan, Split Bedroom Plan
Other Rooms None
Basement Finished, Finished Bath, Full
Dining Room Seats 12+, Separate Dining Room
Interior
Interior Features Disappearing Attic Stairs, Double Vanity, High Speed Internet
Heating Heat Pump
Cooling Central Air
Flooring Carpet, Hardwood, Laminate
Fireplaces Number 1
Fireplaces Type Factory Built, Family Room, Gas Starter, Masonry
Window Features Storm Window(s)
Appliance Dishwasher, Gas Water Heater, Refrigerator
Laundry In Hall, Upper Level
Exterior
Exterior Feature Balcony, Private Front Entry, Private Rear Entry
Garage Garage, Garage Faces Rear, Garage Faces Side, Kitchen Level
Garage Spaces 2.0
Fence None
Pool None
Community Features Homeowners Assoc, Sidewalks, Street Lights
Utilities Available Cable Available, Electricity Available, Natural Gas Available
Waterfront Description None
View Park/Greenbelt, Trees/Woods
Roof Type Composition
Street Surface Asphalt
Accessibility None
Handicap Access None
Porch Covered, Deck, Front Porch, Patio
Total Parking Spaces 2
Building
Lot Description Level
Story Three Or More
Foundation Block, Brick/Mortar
Sewer Septic Tank
Water Public
Architectural Style Traditional
Level or Stories Three Or More
Structure Type Aluminum Siding, Brick Front
New Construction No
Construction Status Resale
Schools
Elementary Schools Timber Ridge - Henry
Middle Schools Union Grove
High Schools Union Grove
Others
HOA Fee Include Maintenance Grounds
Senior Community no
Restrictions false
Tax ID 135F01024000
Ownership Fee Simple
Financing no
Special Listing Condition None
Read Less Info
Want to know what your home might be worth? Contact us for a FREE valuation!

Our team is ready to help you sell your home for the highest possible price ASAP

Bought with Maximum One Realtor Partners

Making real estate simple, fun and stress-free!






