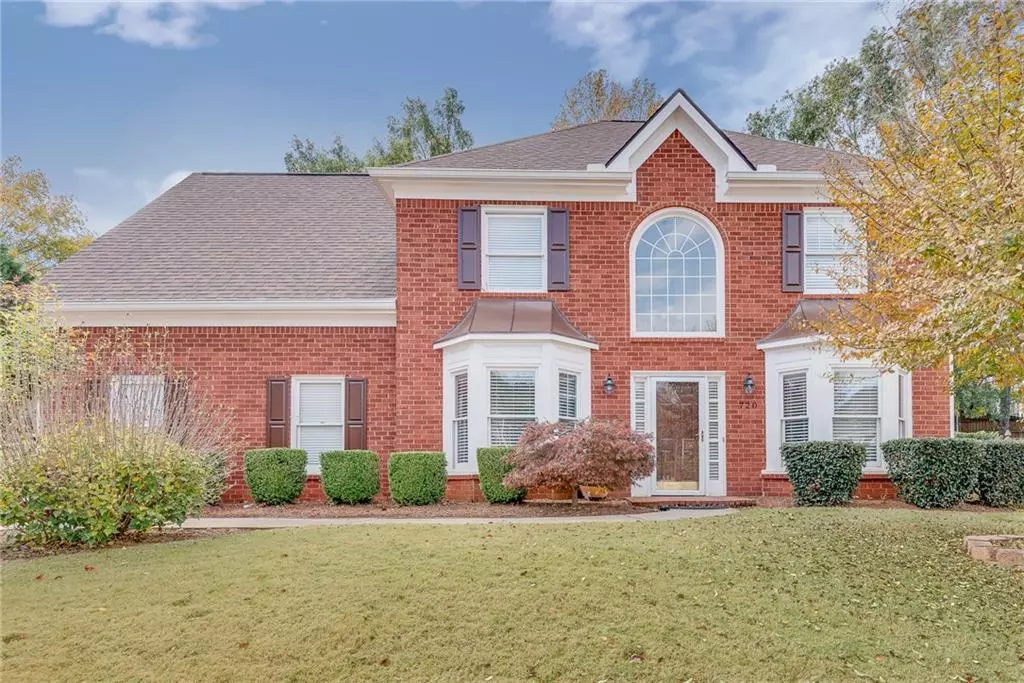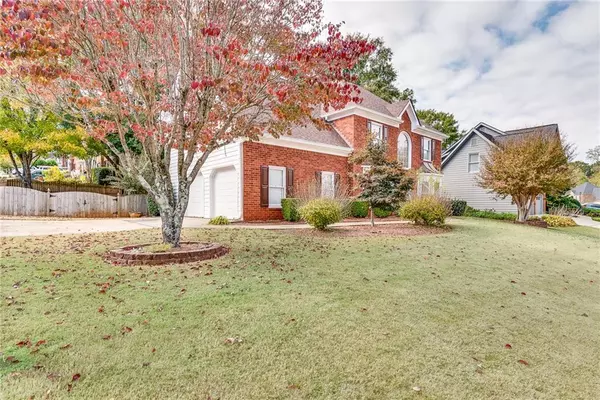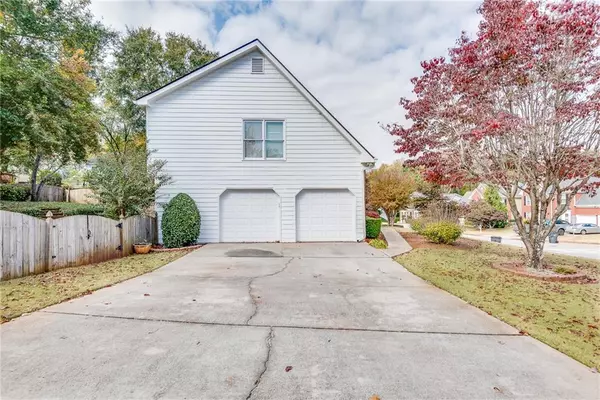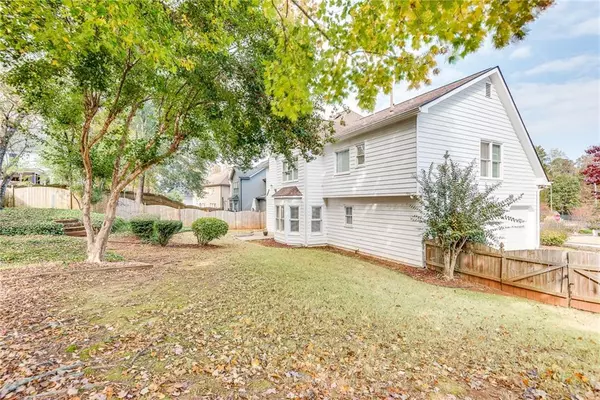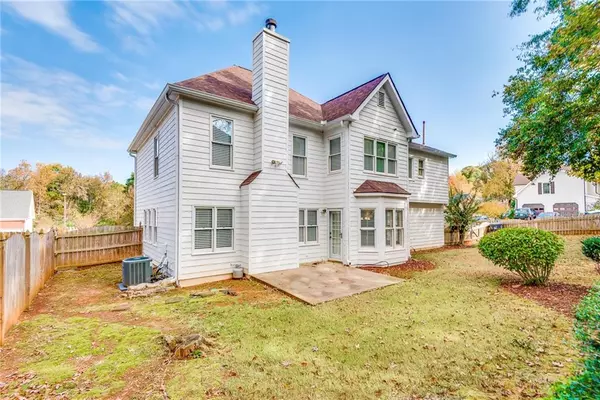$389,700
$389,950
0.1%For more information regarding the value of a property, please contact us for a free consultation.
4 Beds
2.5 Baths
2,305 SqFt
SOLD DATE : 01/04/2023
Key Details
Sold Price $389,700
Property Type Single Family Home
Sub Type Single Family Residence
Listing Status Sold
Purchase Type For Sale
Square Footage 2,305 sqft
Price per Sqft $169
Subdivision Chandler Park On The River
MLS Listing ID 7124823
Sold Date 01/04/23
Style Traditional, Other
Bedrooms 4
Full Baths 2
Half Baths 1
Construction Status Resale
HOA Fees $600
HOA Y/N Yes
Year Built 1995
Annual Tax Amount $3,066
Tax Year 2021
Lot Size 10,018 Sqft
Acres 0.23
Property Description
Beautiful Corner Stately Home, Just Remodeled, Aggressively PRICED TO SELL! *New Floors & Carpet, Fresh Interior Paint, New Stainless Steel Appliances, Newer Roof* Walk Across street to Swim/Tennis/Playground. Perfectly Manicured Landscape with Ample Private Level Backyard accessible from Side Street for extra Parking * Bright 2 Story Foyer with Access to Separate Formal Living, Dining and Family Rooms* Plenty of Room for Office or Study on Main Level* Kitchen boasts New Stainless Appliances plus Generous Granite Counters with Oversized Island and Breakfast Bar * Bay Window adds sunlight to Breakfast Room or adjacent Family Room* Deep Trey adorns the Master Suite plus adjacent Media, Office or Nursery room * Roomy Master Bath with extra long double vanity, Separate Soaking Tub and Huge Walk-in Closet. 3 Large Secondary Bedrooms with Ample Closets. Visit this Lovely, Well-Kept Subdivision, then View the Best Located Home! Minutes to I85, 316, 120 highways, Major Shopping, Excellent Gwinnett Schools, Hospital, Restaurants. Here you have it all. Extraordinary Value! Hurry, Sellers are Ready to Go!
Location
State GA
County Gwinnett
Lake Name None
Rooms
Bedroom Description Sitting Room, Split Bedroom Plan, Other
Other Rooms Other
Basement None
Dining Room Separate Dining Room, Other
Interior
Interior Features Double Vanity, Entrance Foyer, Entrance Foyer 2 Story, High Ceilings 9 ft Main, High Ceilings 9 ft Upper, High Speed Internet, Tray Ceiling(s), Walk-In Closet(s)
Heating Forced Air, Natural Gas, Zoned
Cooling Ceiling Fan(s), Central Air, Zoned
Flooring Carpet, Ceramic Tile, Concrete, Laminate
Fireplaces Number 1
Fireplaces Type Factory Built, Family Room
Window Features Double Pane Windows
Appliance Dishwasher, Disposal, Dryer, Electric Range, Gas Water Heater, Microwave, Refrigerator, Washer
Laundry In Hall, Upper Level
Exterior
Exterior Feature Private Front Entry, Private Rear Entry, Private Yard
Parking Features Attached, Driveway, Garage, Garage Door Opener, Garage Faces Side, Kitchen Level, Level Driveway
Garage Spaces 2.0
Fence Back Yard, Privacy, Wood
Pool None
Community Features Homeowners Assoc, Near Schools, Near Shopping, Playground, Pool, Public Transportation, Restaurant, Street Lights, Tennis Court(s), Other
Utilities Available Cable Available, Electricity Available, Natural Gas Available, Phone Available, Sewer Available, Underground Utilities, Water Available
Waterfront Description None
View Park/Greenbelt, Other
Roof Type Composition
Street Surface Asphalt, Paved
Accessibility None
Handicap Access None
Porch Patio
Total Parking Spaces 2
Building
Lot Description Back Yard, Corner Lot, Front Yard, Landscaped, Level, Private
Story Two
Foundation Slab
Sewer Public Sewer
Water Public
Architectural Style Traditional, Other
Level or Stories Two
Structure Type Brick Front, Cement Siding, HardiPlank Type
New Construction No
Construction Status Resale
Schools
Elementary Schools Mckendree
Middle Schools Creekland - Gwinnett
High Schools Collins Hill
Others
HOA Fee Include Reserve Fund, Swim/Tennis
Senior Community no
Restrictions false
Tax ID R7032 239
Acceptable Financing Cash, Conventional
Listing Terms Cash, Conventional
Special Listing Condition None
Read Less Info
Want to know what your home might be worth? Contact us for a FREE valuation!

Our team is ready to help you sell your home for the highest possible price ASAP

Bought with Sanders Team Realty
Making real estate simple, fun and stress-free!

