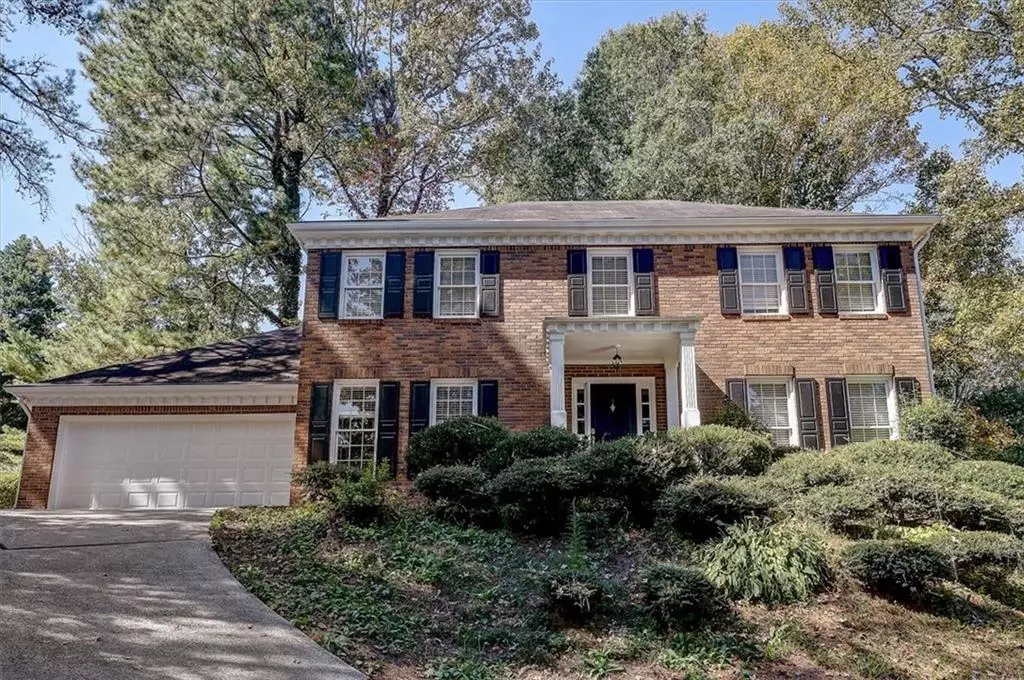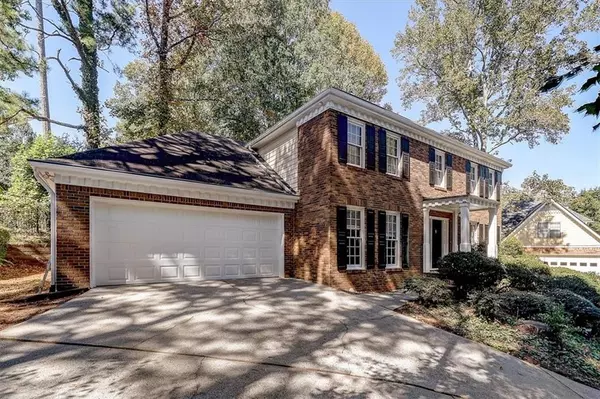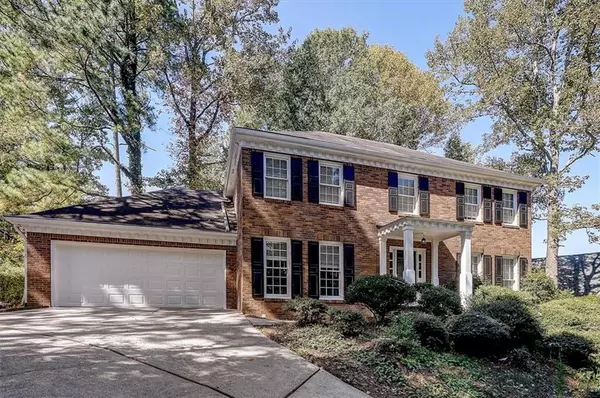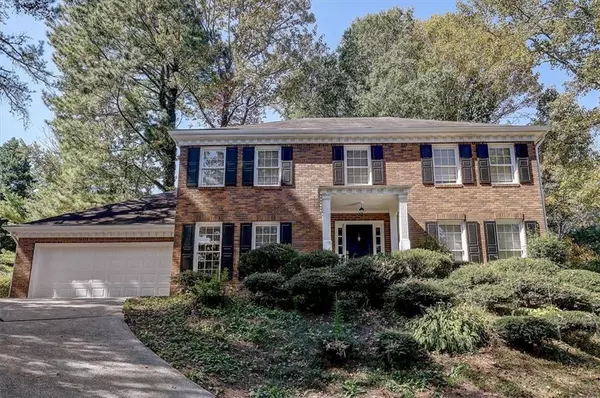$349,900
$349,900
For more information regarding the value of a property, please contact us for a free consultation.
4 Beds
2.5 Baths
3,526 SqFt
SOLD DATE : 12/30/2022
Key Details
Sold Price $349,900
Property Type Single Family Home
Sub Type Single Family Residence
Listing Status Sold
Purchase Type For Sale
Square Footage 3,526 sqft
Price per Sqft $99
Subdivision Cricket Ridge
MLS Listing ID 7118257
Sold Date 12/30/22
Style Traditional
Bedrooms 4
Full Baths 2
Half Baths 1
Construction Status Resale
HOA Y/N No
Year Built 1986
Annual Tax Amount $3,532
Tax Year 2021
Lot Size 0.340 Acres
Acres 0.34
Property Sub-Type Single Family Residence
Property Description
Are you looking for space located within Brookwood High School? Then, this is the home for you! This brick traditional perches over the neighborhood with a private, terraced yard with mature landscape and hardwood trees. Open the front door and you will be welcomed by a separate living and formal dining room with plenty of windows for natural light. Large family room with wood-burning fireplace, which leads to a patio and terraced yard, perfect for entertaining and relaxing! Eat-in kitchen with solid wood cabinets and plenty of storage and food prepping space. Laundry/mud room off the kitchen and garage with storage space. The owner's suite offers trey ceilings, a soaking tub, a separate shower, and dual vanities. Nice-sized guest bedrooms and a tiled guest bathroom. Are those growing kids or in-laws needing more space? There is a full, finished basement with an extra bedroom/office and recreation room with a door leading to a private courtyard! The home is located within excellent school systems and minutes to shopping, eateries, parks, and freeways!! Come check out all the space this property has to offer! Paint and flooring will go a long way, so bring your carpet samples and paint splotches. Make this home yours in building memories for years to come. *** AGENTS, PLEASE SEE PRIVATE REMARKS TO OBTAIN THE LOCKBOX CODE & TO UPLOAD YOUR OFFER ***
Location
State GA
County Gwinnett
Lake Name None
Rooms
Bedroom Description Oversized Master, Split Bedroom Plan
Other Rooms None
Basement Daylight, Exterior Entry, Finished, Finished Bath, Full
Dining Room Separate Dining Room
Interior
Interior Features Double Vanity, Entrance Foyer, High Ceilings 9 ft Main, High Ceilings 9 ft Upper, Walk-In Closet(s)
Heating Central, Forced Air, Natural Gas
Cooling Ceiling Fan(s), Central Air, Zoned
Flooring Carpet, Ceramic Tile, Hardwood, Vinyl
Fireplaces Number 1
Fireplaces Type Factory Built, Family Room
Window Features Double Pane Windows
Appliance Electric Oven, Electric Range, Gas Water Heater, Microwave, Refrigerator
Laundry Laundry Room, Mud Room
Exterior
Exterior Feature Courtyard, Private Rear Entry
Parking Features Attached, Driveway, Garage, Garage Faces Front, Kitchen Level
Garage Spaces 2.0
Fence None
Pool None
Community Features Near Schools, Near Shopping
Utilities Available Cable Available, Electricity Available, Natural Gas Available, Phone Available, Sewer Available, Water Available
Waterfront Description None
View Other
Roof Type Composition
Street Surface Asphalt
Accessibility None
Handicap Access None
Porch Patio
Total Parking Spaces 2
Building
Lot Description Back Yard, Landscaped, Wooded
Story Two
Foundation Concrete Perimeter
Sewer Public Sewer
Water Public
Architectural Style Traditional
Level or Stories Two
Structure Type Brick 3 Sides, Frame
New Construction No
Construction Status Resale
Schools
Elementary Schools Craig
Middle Schools Five Forks
High Schools Brookwood
Others
Senior Community no
Restrictions false
Tax ID R5045 232
Special Listing Condition None
Read Less Info
Want to know what your home might be worth? Contact us for a FREE valuation!

Our team is ready to help you sell your home for the highest possible price ASAP

Bought with Keller Williams Realty Atlanta Partners
Making real estate simple, fun and stress-free!






