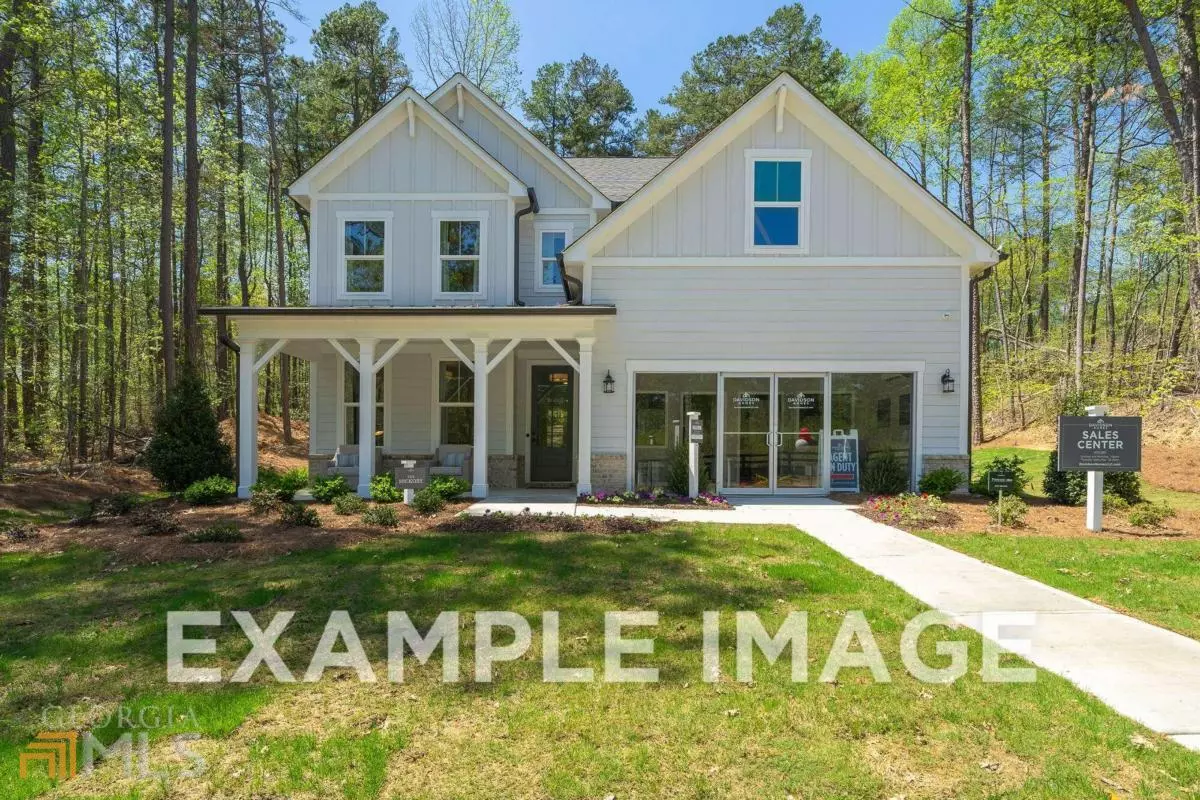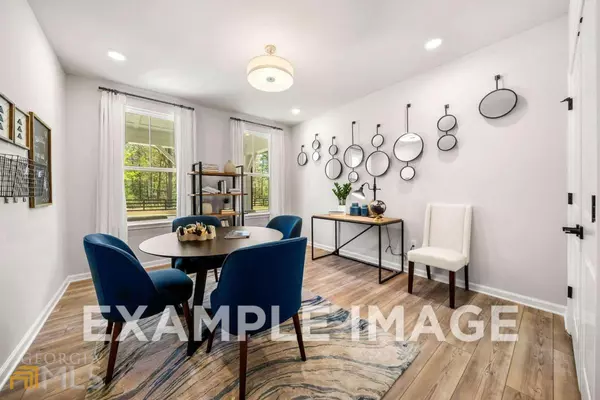$479,900
$479,900
For more information regarding the value of a property, please contact us for a free consultation.
4 Beds
3.5 Baths
0.28 Acres Lot
SOLD DATE : 12/29/2022
Key Details
Sold Price $479,900
Property Type Single Family Home
Sub Type Single Family Residence
Listing Status Sold
Purchase Type For Sale
Subdivision Reverie At East Lake
MLS Listing ID 10054452
Sold Date 12/29/22
Style Craftsman
Bedrooms 4
Full Baths 3
Half Baths 1
HOA Fees $750
HOA Y/N Yes
Originating Board Georgia MLS 2
Year Built 2022
Annual Tax Amount $1
Lot Size 0.280 Acres
Acres 0.28
Lot Dimensions 12196.8
Property Description
The Hickory floor plan features a gorgeous exterior, boasting 4 bedrooms and 3.5 baths. You will walk in to a 8ft front exterior door and 9ft ceilings on the first floor that will take your breath away. As you make your way to a open floor plan featuring a beautiful gas log fireplace with shiplap from top to bottom and a beautiful wood beam to top it off. This gorgeous family room opens up to a beautiful kitchen featuring granite countertops, walk-in pantry and gorgeous stainless steel appliances that include, dishwasher, cooktop with a hood range and a wall microwave and oven; all the essentials to create a beautiful gourmet meal. As you walk up to the second floor you will enjoy the beautiful hardwood stairs and open railings that leads you to a spacious Owner's suite with a massive closet! ****All photos are stock photos of the floor plan and does not represent the actual home.*****
Location
State GA
County Henry
Rooms
Basement None
Interior
Interior Features High Ceilings, Double Vanity, Walk-In Closet(s)
Heating Electric, Central, Heat Pump
Cooling Ceiling Fan(s), Central Air, Window Unit(s)
Flooring Carpet, Vinyl
Fireplaces Number 1
Fireplaces Type Gas Starter
Equipment Intercom
Fireplace Yes
Appliance Dishwasher, Disposal, Microwave
Laundry Upper Level
Exterior
Parking Features Attached, Garage Door Opener, Garage
Garage Spaces 2.0
Community Features Lake, Sidewalks, Street Lights, Walk To Schools
Utilities Available Underground Utilities, Cable Available, Electricity Available, Natural Gas Available, Phone Available, Sewer Available
View Y/N No
Roof Type Other
Total Parking Spaces 2
Garage Yes
Private Pool No
Building
Lot Description Cul-De-Sac
Faces Exit 224 on I-75, turn left on East Lake Rd. Community is directly across from Union Grove Middle School.
Foundation Slab
Sewer Public Sewer
Water Private
Structure Type Concrete
New Construction Yes
Schools
Elementary Schools East Lake
Middle Schools Union Grove
High Schools Union Grove
Others
HOA Fee Include Management Fee
Tax ID 103L01010000
Security Features Carbon Monoxide Detector(s),Smoke Detector(s)
Acceptable Financing Cash, Conventional, FHA, VA Loan
Listing Terms Cash, Conventional, FHA, VA Loan
Special Listing Condition New Construction
Read Less Info
Want to know what your home might be worth? Contact us for a FREE valuation!

Our team is ready to help you sell your home for the highest possible price ASAP

© 2025 Georgia Multiple Listing Service. All Rights Reserved.
Making real estate simple, fun and stress-free!






