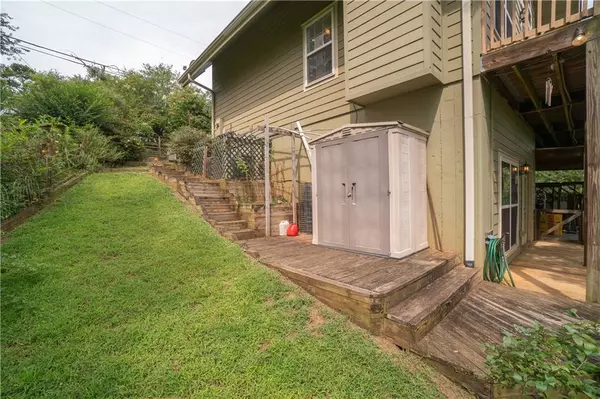$315,255
$359,900
12.4%For more information regarding the value of a property, please contact us for a free consultation.
3 Beds
2 Baths
1,960 SqFt
SOLD DATE : 12/22/2022
Key Details
Sold Price $315,255
Property Type Single Family Home
Sub Type Single Family Residence
Listing Status Sold
Purchase Type For Sale
Square Footage 1,960 sqft
Price per Sqft $160
Subdivision Na
MLS Listing ID 7108834
Sold Date 12/22/22
Style Craftsman
Bedrooms 3
Full Baths 2
Construction Status Resale
HOA Y/N No
Year Built 2007
Annual Tax Amount $1,993
Tax Year 2021
Lot Size 2.150 Acres
Acres 2.15
Property Description
Don't miss this opportunity. Wonderful home on 2.15 unrestricted acres close to Baldwin, 441 and 365. Large country kitchen with dining area. 1 bedroom and 1 bath on main level. Great room with vaulted ceiling, gas log fireplace, and lots of windows to enjoy nature and the seasonal mountain view. Large deck off of the kitchen and great room. Upstairs is the master bedroom, a third bedroom and 1 bath. In the basement there are 2 finished rooms as well as lots of storage and it is stubbed for another bath or maybe even a kitchen to create an in-law suite or even a potential rental unit. Established perennial gardens surround the house and are enclosed with a fence. There are assorted fruit trees, blueberries, and blackberries and a garden space. There is a wooden walkway and steps down to the lower part of the property. Unlimited potential. If Fourth Mtn. Real Estate shows the property to the Client of another Broker and the buyers agent is not present at showing, then the buyers Broker will receive a 1% commission.
Location
State GA
County Banks
Lake Name None
Rooms
Bedroom Description Master on Main
Other Rooms None
Basement Bath/Stubbed, Daylight, Exterior Entry, Finished, Full, Interior Entry
Main Level Bedrooms 1
Dining Room Other
Interior
Interior Features Cathedral Ceiling(s), Disappearing Attic Stairs, High Speed Internet, His and Hers Closets, Walk-In Closet(s)
Heating Central, Electric, Heat Pump, Propane
Cooling Ceiling Fan(s), Central Air, Heat Pump
Flooring Vinyl
Fireplaces Number 1
Fireplaces Type Gas Log, Gas Starter
Window Features Double Pane Windows, Insulated Windows
Appliance Dishwasher, Electric Range, Electric Water Heater, Refrigerator
Laundry In Kitchen
Exterior
Exterior Feature Garden, Private Yard, Rear Stairs
Parking Features Driveway
Fence Back Yard, Fenced, Front Yard, Wood
Pool None
Community Features None
Utilities Available Cable Available, Electricity Available, Phone Available, Underground Utilities, Water Available
Waterfront Description None
View Rural
Roof Type Composition
Street Surface Asphalt
Accessibility Accessible Electrical and Environmental Controls, Accessible Kitchen
Handicap Access Accessible Electrical and Environmental Controls, Accessible Kitchen
Porch Deck
Total Parking Spaces 4
Building
Lot Description Back Yard, Front Yard, Landscaped, Private, Sloped, Wooded
Story One and One Half
Foundation Concrete Perimeter
Sewer Septic Tank
Water Public
Architectural Style Craftsman
Level or Stories One and One Half
Structure Type HardiPlank Type
New Construction No
Construction Status Resale
Schools
Elementary Schools Banks - Other
Middle Schools Banks - Other
High Schools Banks - Other
Others
Senior Community no
Restrictions false
Tax ID B22D062
Special Listing Condition None
Read Less Info
Want to know what your home might be worth? Contact us for a FREE valuation!

Our team is ready to help you sell your home for the highest possible price ASAP

Bought with Chris McCall Realty, LLC
Making real estate simple, fun and stress-free!






