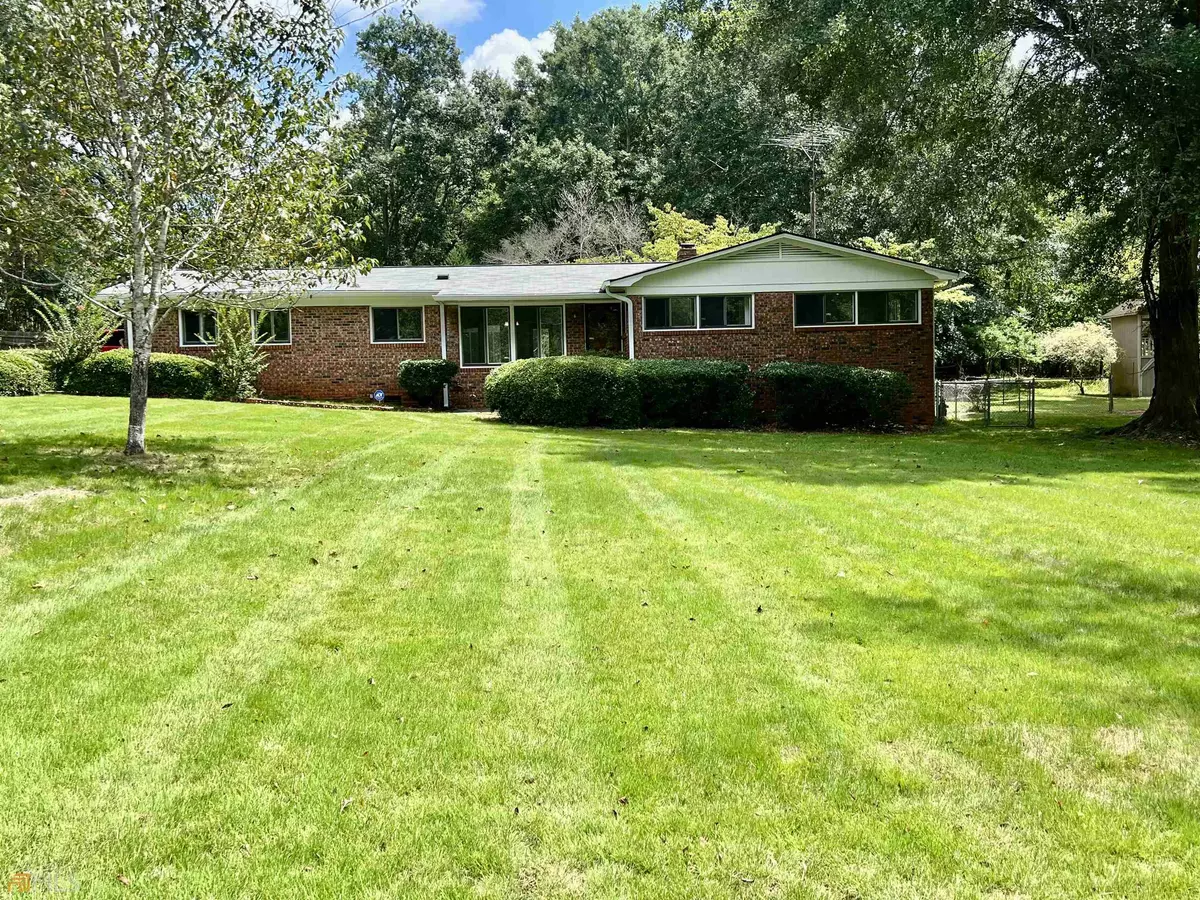$349,000
$369,900
5.7%For more information regarding the value of a property, please contact us for a free consultation.
3 Beds
2 Baths
1,371 SqFt
SOLD DATE : 12/27/2022
Key Details
Sold Price $349,000
Property Type Single Family Home
Sub Type Single Family Residence
Listing Status Sold
Purchase Type For Sale
Square Footage 1,371 sqft
Price per Sqft $254
Subdivision Forest Heights
MLS Listing ID 20067645
Sold Date 12/27/22
Style Brick 4 Side,Ranch
Bedrooms 3
Full Baths 2
HOA Y/N No
Originating Board Georgia MLS 2
Year Built 1962
Annual Tax Amount $1,365
Tax Year 2021
Lot Size 0.490 Acres
Acres 0.49
Lot Dimensions 21344.4
Property Description
Total RENOVATION! This home has had a complete makeover. All NEW everything from appliances to flooring! All on one level, you will walk into the foyer and will immediately see the open, brightness of this home with large glass windows across the back wall. A wood burning fireplace surrounded by original beautifully maintained brick gives nice warmth to the large open spaces. Entertainment flow goes out to the deck overlooking the large fenced in yard. Next to the deck is a spacious screened in porch adding additional living space. Back inside you will will find a brand new kitchen with all new Stainless steel appliances, granite counter tops, all new cabinets, and lighting fixtures. The kitchen opens beautifully to all the living areas and also features a breakfast bar. Off the kitchen you will find a nice size laundry room with additional storage. Everything is new, including LVP flooring throughout the home. Down the hall you will find 3 bedrooms and two full baths. Both the owner's suite bath and the 2nd bath feature tiled floors with new cabinets, toilets, vanities and plumbing fixtures. The owner's suite features a walk in closet, is located on the back corner of the house allowing for lots of light through 2 windows. A 2 car carport, with a storage room gives easy access directly into the kitchen. There is additional parking at the end of the driveway as well as a storage shed. Located in Forest Heights, within 5 minutes to Normaltown, and 10 minutes to UGA, and Downtown Athens. OWNER FINANCING AVAILABLE!
Location
State GA
County Clarke
Rooms
Basement None
Interior
Interior Features High Ceilings, Tile Bath, Master On Main Level
Heating Natural Gas
Cooling Central Air
Flooring Laminate
Fireplaces Number 1
Fireplace Yes
Appliance Electric Water Heater, Dishwasher, Microwave, Oven/Range (Combo), Stainless Steel Appliance(s)
Laundry Mud Room
Exterior
Parking Features Carport
Community Features None
Utilities Available Sewer Connected
View Y/N No
Roof Type Slate
Garage No
Private Pool No
Building
Lot Description Level, Private
Faces From Loop 10, Take Exit Oglethorpe/Tallassee, turn right on Ogelthorpe, turn right on Forest Heights, turn right on Stoneland. First house on left.
Sewer Public Sewer
Water Public
Structure Type Brick
New Construction No
Schools
Elementary Schools Oglethorpe Avenue
Middle Schools Burney Harris Lyons
High Schools Clarke Central
Others
HOA Fee Include None
Tax ID 121A4 D007
Special Listing Condition Updated/Remodeled
Read Less Info
Want to know what your home might be worth? Contact us for a FREE valuation!

Our team is ready to help you sell your home for the highest possible price ASAP

© 2025 Georgia Multiple Listing Service. All Rights Reserved.
Making real estate simple, fun and stress-free!






