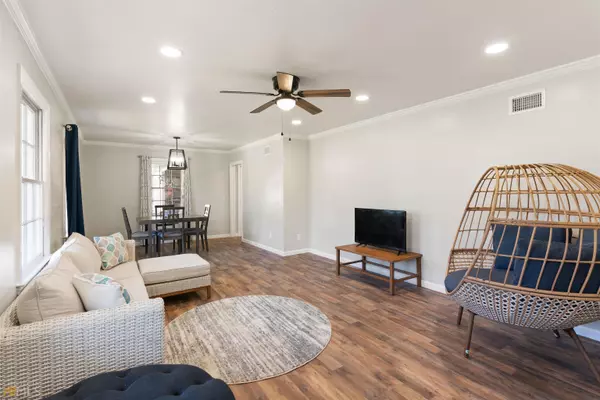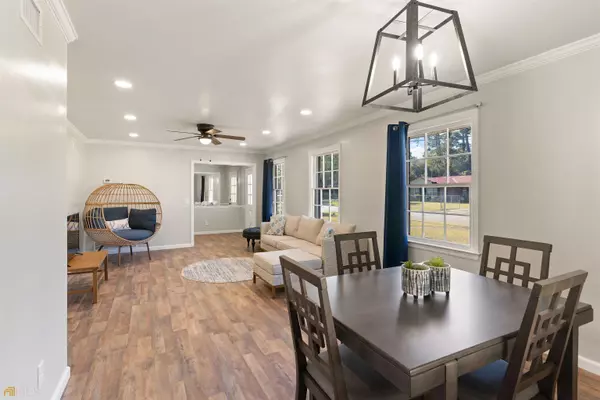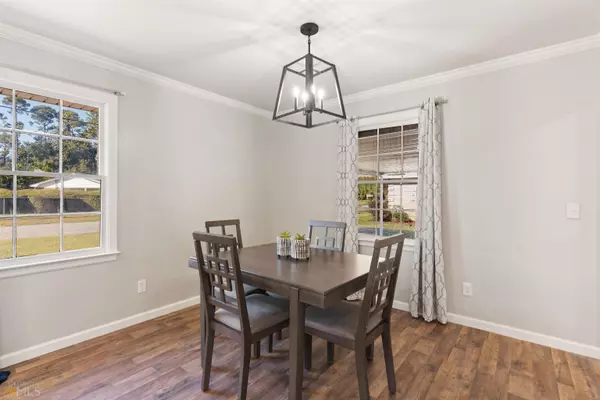Bought with Kristie Anderson • Crossway Realty
$272,000
$275,000
1.1%For more information regarding the value of a property, please contact us for a free consultation.
5 Beds
2 Baths
2,633 SqFt
SOLD DATE : 12/27/2022
Key Details
Sold Price $272,000
Property Type Single Family Home
Sub Type Single Family Residence
Listing Status Sold
Purchase Type For Sale
Square Footage 2,633 sqft
Price per Sqft $103
Subdivision Fairway Oaks
MLS Listing ID 20081955
Sold Date 12/27/22
Style Brick 4 Side,Ranch
Bedrooms 5
Full Baths 2
Construction Status Updated/Remodeled
HOA Y/N No
Year Built 1963
Annual Tax Amount $1,640
Tax Year 2022
Lot Size 0.280 Acres
Property Description
This fully updated single family home is located in the Brunswick Country Club area and a short two-minute drive to FLETC as well as to shopping, dining, entertainment and access to I-95. Beautiful colonial columns, shutter-framed windows and a cozy, covered front porch greets you as you drive up to this almost 2700 sq. ft 5 bed/2 bath brick home. Upon entrance, you are warmly greeted by brand new LVP flooring, fresh paint, and a spacious floor plan beginning with a large living/dining room leading into the fully updated gourmet kitchen which overlooks a breakfast bar and seating room with fireplace. Meticulous attention to detail is presented in the kitchen with new quartz countertops, farmhouse black double sink, brand-name stainless steel appliances including a double oven, dishwasher and French refrigerator. Plus there is a separate island cooktop along with brand new cabinets, a eat-in breakfast nook with beautiful decorative lighting and a breakfast far for additional seating. Adjacent to the kitchen is a comfortable sitting room/family room with a brick wood-burning fireplace that leads into an oversized primary bedroom with a sitting area and huge walk-in closet with washer/dryer connections. Down the hallway you'll find the primary bath, three bedrooms and one with an in-suite bath. The enclosed garage has a private entrance and has been converted into a fifth bedroom/bonus room that can provide additional flexibility for work at-home, a playroom, private guest accommodations or an opportunity for short-term rental. Enjoy your beautiful newly update home knowing that it has a brand new shingle roof with a five year water-free warranty and 50 year shingle warranty, a 2 year builder's warranty, brand new HVAC unit installed and updated electrical and plumbing. Take a tour of this impeccably designed home and you will be sure to fall in love.
Location
State GA
County Glynn
Rooms
Basement None
Main Level Bedrooms 5
Interior
Interior Features Double Vanity, Walk-In Closet(s), In-Law Floorplan, Master On Main Level
Heating Central
Cooling Ceiling Fan(s), Central Air
Flooring Vinyl
Fireplaces Number 1
Exterior
Parking Features Carport, Side/Rear Entrance
Community Features None
Utilities Available Underground Utilities, Cable Available, Sewer Connected, Electricity Available, High Speed Internet, Water Available
Roof Type Composition
Building
Story One
Sewer Public Sewer
Level or Stories One
Construction Status Updated/Remodeled
Schools
Elementary Schools Greer
Middle Schools Needwood
High Schools Brunswick
Others
Acceptable Financing Cash, Conventional, FHA, VA Loan
Listing Terms Cash, Conventional, FHA, VA Loan
Financing Conventional
Special Listing Condition Investor Owned
Read Less Info
Want to know what your home might be worth? Contact us for a FREE valuation!

Our team is ready to help you sell your home for the highest possible price ASAP

© 2024 Georgia Multiple Listing Service. All Rights Reserved.

Making real estate simple, fun and stress-free!






