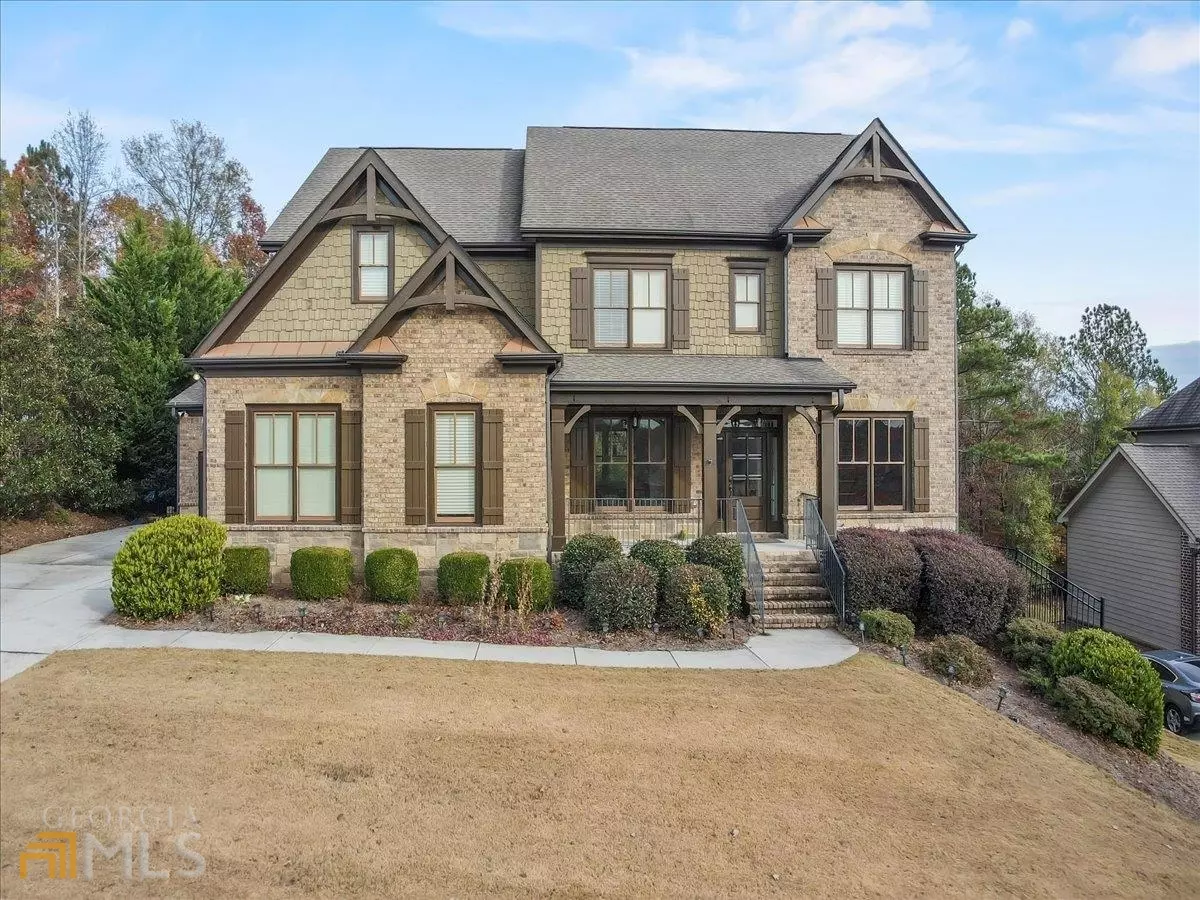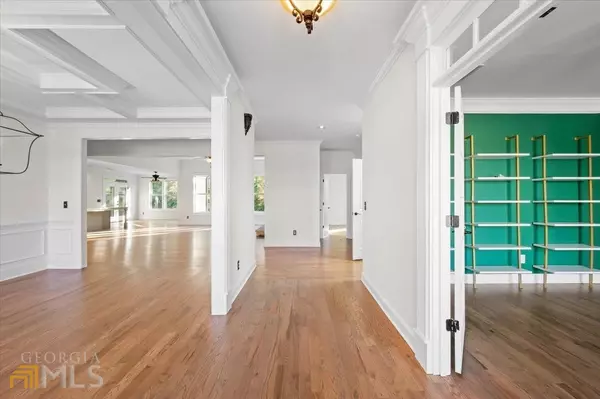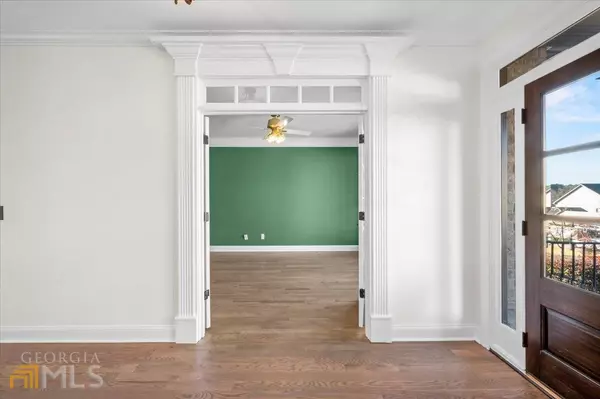$905,000
$895,000
1.1%For more information regarding the value of a property, please contact us for a free consultation.
6 Beds
5 Baths
5,319 SqFt
SOLD DATE : 12/27/2022
Key Details
Sold Price $905,000
Property Type Single Family Home
Sub Type Single Family Residence
Listing Status Sold
Purchase Type For Sale
Square Footage 5,319 sqft
Price per Sqft $170
Subdivision Stonewater Creek
MLS Listing ID 20088972
Sold Date 12/27/22
Style Craftsman,Traditional
Bedrooms 6
Full Baths 5
HOA Fees $1,550
HOA Y/N Yes
Originating Board Georgia MLS 2
Year Built 2013
Annual Tax Amount $8,421
Tax Year 2021
Lot Size 0.340 Acres
Acres 0.34
Lot Dimensions 14810.4
Property Description
Come home to this lovely home in the desirable Gated Stonewater Creek subdivision. Enjoy the open and airy main floor with Hardwood floors, home office or formal living room, formal dining room, and large open Great Room with coffered ceiling and bookcases. Enjoy cooking and entertaining in the gourmet kitchen with large island that opens to Great Room. Step outside and enjoy a quiet evening by the outdoor fireplace on the covered patio. The main level has a guest bedroom and full bath. Upstairs you will hardwood floors, 3 additional secondary bedrooms, a large bonus room, 2 additional full baths, and a large master suite with large bath and oversized walk in closest attached to the second level laundry room. Finished terrace level is ideal for in-laws or guests. A second full kitchen with white cabinets, guest room with full bath, and a large great room for entertaining and Laminate hardwood floors. Large backyard, 3 car attached garage.
Location
State GA
County Gwinnett
Rooms
Basement Finished Bath, Daylight, Interior Entry, Exterior Entry, Finished, Full
Dining Room Separate Room
Interior
Interior Features Bookcases, Tray Ceiling(s), Vaulted Ceiling(s), High Ceilings, Double Vanity, Soaking Tub, Separate Shower, Tile Bath, Walk-In Closet(s)
Heating Natural Gas, Central, Forced Air, Zoned
Cooling Ceiling Fan(s), Central Air, Zoned
Flooring Hardwood, Tile, Carpet, Laminate
Fireplaces Number 2
Fireplaces Type Family Room, Outside, Factory Built
Fireplace Yes
Appliance Gas Water Heater, Dryer, Washer, Cooktop, Dishwasher, Double Oven, Disposal, Microwave, Oven, Refrigerator
Laundry Other, Upper Level
Exterior
Parking Features Attached, Garage Door Opener, Garage, Kitchen Level, Parking Pad
Community Features Clubhouse, Gated, Playground, Pool, Sidewalks, Street Lights, Tennis Court(s)
Utilities Available Underground Utilities, Cable Available, Sewer Connected, Electricity Available, High Speed Internet, Natural Gas Available, Phone Available, Sewer Available, Water Available
View Y/N No
Roof Type Composition
Garage Yes
Private Pool No
Building
Lot Description Private, Sloped
Faces use GPS
Sewer Public Sewer
Water Public
Structure Type Concrete,Brick
New Construction No
Schools
Elementary Schools Duncan Creek
Middle Schools Frank N Osborne
High Schools Mill Creek
Others
HOA Fee Include Facilities Fee,Management Fee,Private Roads,Reserve Fund,Swimming,Tennis
Tax ID R3003 883
Acceptable Financing Cash, Conventional
Listing Terms Cash, Conventional
Special Listing Condition Resale
Read Less Info
Want to know what your home might be worth? Contact us for a FREE valuation!

Our team is ready to help you sell your home for the highest possible price ASAP

© 2025 Georgia Multiple Listing Service. All Rights Reserved.
Making real estate simple, fun and stress-free!






