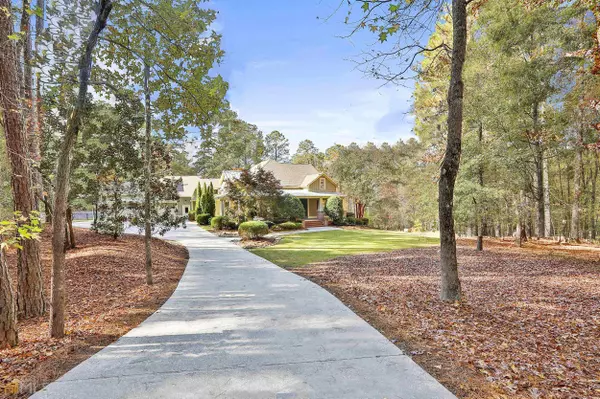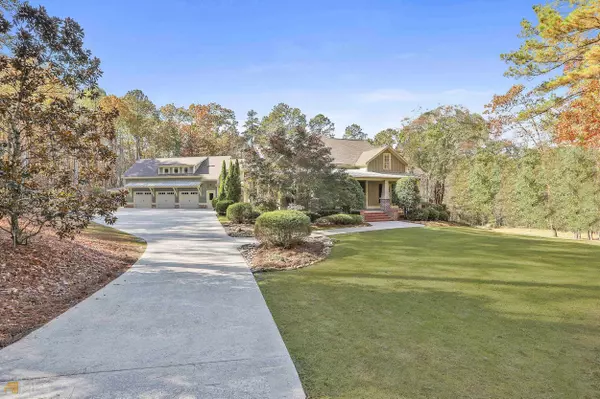$945,000
$998,500
5.4%For more information regarding the value of a property, please contact us for a free consultation.
5 Beds
5.5 Baths
6,409 SqFt
SOLD DATE : 12/23/2022
Key Details
Sold Price $945,000
Property Type Single Family Home
Sub Type Single Family Residence
Listing Status Sold
Purchase Type For Sale
Square Footage 6,409 sqft
Price per Sqft $147
Subdivision Windridge
MLS Listing ID 20084415
Sold Date 12/23/22
Style Traditional
Bedrooms 5
Full Baths 5
Half Baths 1
HOA Y/N No
Originating Board Georgia MLS 2
Year Built 2002
Annual Tax Amount $10,394
Tax Year 2022
Lot Size 5.000 Acres
Acres 5.0
Lot Dimensions 5
Property Description
THIS EXQUISITE "SOUTHERN LIVING" MASTERPIECE FEATURES A SPECTACULAR "BACKYARD RESORT WITH LAGOON STYLE POOL, PRIVATE APARTMENT ABOVE THE GARAGE, AND FINISHED TERRACE LEVEL, ALL SITUATED ON 5 GORGEOUS ACRES WITHIN MINUTES TO PEACHTREE CITY! ENTER THE PROPERTY OVER ITS OWN PRIVATE BRIDGE TO A TRUE "NATURE LOVER'S PARADISE AND LUSH MANICURED TREE LINED YARD! CASUALLY ELEGANT….this showplace features approximately 6400 square feet of superb quality including 3 finished levels and full apartment, teen or in/law suite! Stunning 2 story great room, floor to ceiling brick fireplace, banquet dining, chef's kitchen, luxurious owner's retreat, and charming heart pine floors are on the main level! Perfect for entertaining, the kitchen is equipped with handcrafted cabinets, granite counters, center island, and upscale stainless appliances including Bosch dishwasher, dual Kitchen Aid ovens, and 5 burner cook top surrounded by brick alcove! You will love the wine/coffee center too! Conveniently located on the first floor, this luxurious owner's retreat features a sitting area/office, spa bath, and walk-in closet with organizer shelving! Take the stairs to 3 more generous bedrooms and loft/computer center, plus door opening to a wonderful apartment complete with great room, kitchen, bedroom suite, laundry, separate HVAC, and private entrance too! AMAZING terrace level with recreation, billiard, and exercise rooms, 2ND fireplace, guest suite, and 4th car garage or workshop! OUTDOOR LIVING AT ITS FINEST enhanced by a front porch with tin roof (perfect for those rainy days), plus massive porch, screen porch and grilling deck overlooking a majestic backyard oasis including spectacular heated gunite pool complete with beach entry, flagstone coping, and salt system! Additional upgrades include freshly painted decorator neutral decor, newer HVAC units, two Rinnai tankless water heaters, and commercial whole house generator! RARE OPPORTUNITY + INCREDIBLE VALUE! AWARD WINNING SCHOOL DISTRICT + QUICK ACCESS TO SHOPPING AND RESTAURANTS!
Location
State GA
County Fayette
Rooms
Basement Finished Bath, Concrete, Daylight, Interior Entry, Exterior Entry, Finished, Full
Dining Room Seats 12+, Separate Room
Interior
Interior Features Tray Ceiling(s), Vaulted Ceiling(s), High Ceilings, Double Vanity, Soaking Tub, Separate Shower, Tile Bath, Walk-In Closet(s), Wet Bar, In-Law Floorplan, Master On Main Level
Heating Electric, Central, Forced Air, Zoned, Dual
Cooling Electric, Ceiling Fan(s), Central Air, Zoned, Dual
Flooring Hardwood, Tile, Carpet
Fireplaces Number 2
Fireplaces Type Basement, Family Room, Living Room, Gas Starter
Fireplace Yes
Appliance Gas Water Heater, Cooktop, Dishwasher, Double Oven, Disposal, Microwave, Oven, Stainless Steel Appliance(s)
Laundry Mud Room
Exterior
Exterior Feature Sprinkler System
Parking Features Attached, Garage Door Opener, Garage, Kitchen Level, RV/Boat Parking, Side/Rear Entrance, Storage
Garage Spaces 3.0
Fence Fenced, Back Yard
Pool In Ground
Community Features None
Utilities Available Underground Utilities, Cable Available, Electricity Available, High Speed Internet, Phone Available, Water Available
View Y/N No
Roof Type Composition
Total Parking Spaces 3
Garage Yes
Private Pool Yes
Building
Lot Description Greenbelt, Level, Private
Faces From Hwy 74 take Hwy 54 West (toward Fayetteville), right on Robinson Road, left on Spear Road, right on Ebeneezer, immediate left on Ebeneezer Church, left on Martha's Cove***THANKS FOR SHOWING!***
Sewer Septic Tank
Water Well
Structure Type Concrete
New Construction No
Schools
Elementary Schools Sara Harp Minter
Middle Schools Whitewater
High Schools Whitewater
Others
HOA Fee Include None
Tax ID 070204006
Security Features Smoke Detector(s)
Acceptable Financing 1031 Exchange, Cash, Conventional, VA Loan
Listing Terms 1031 Exchange, Cash, Conventional, VA Loan
Special Listing Condition Resale
Read Less Info
Want to know what your home might be worth? Contact us for a FREE valuation!

Our team is ready to help you sell your home for the highest possible price ASAP

© 2025 Georgia Multiple Listing Service. All Rights Reserved.
Making real estate simple, fun and stress-free!






