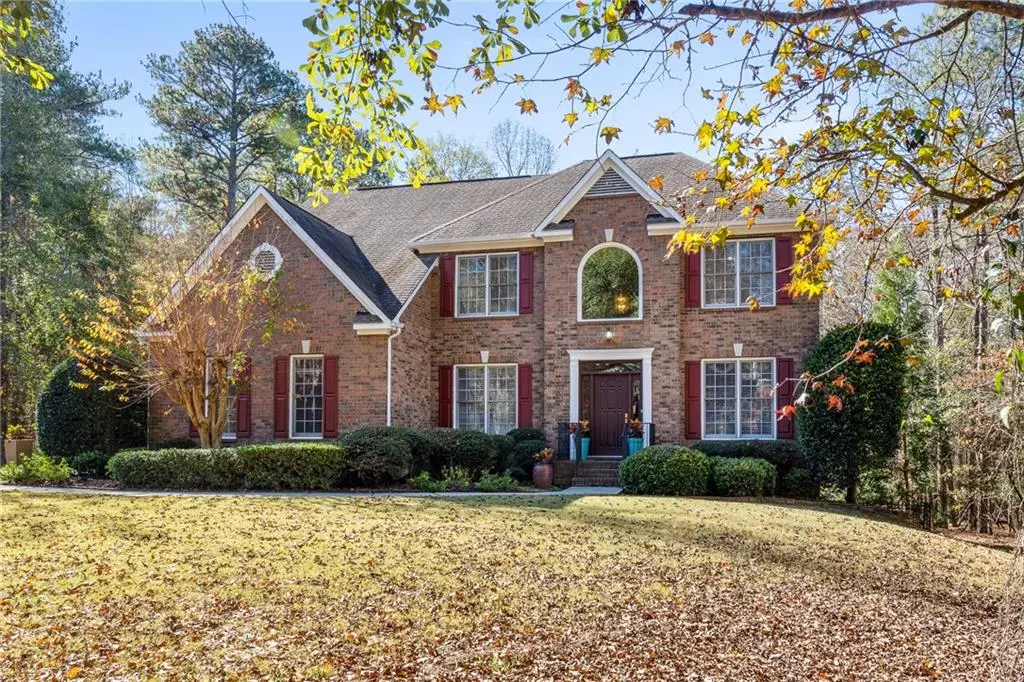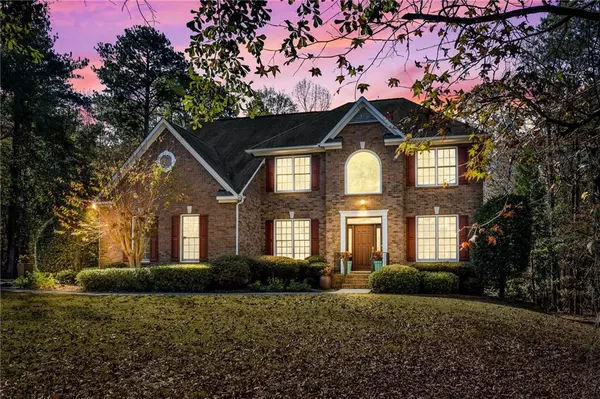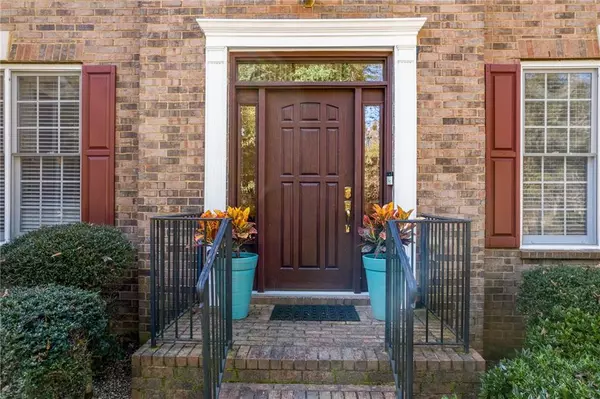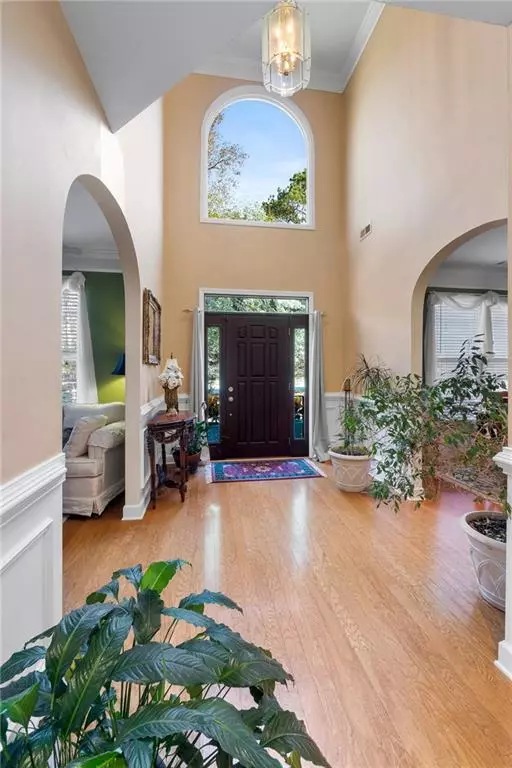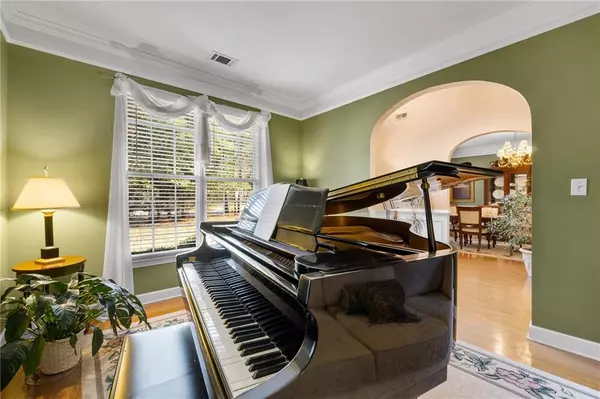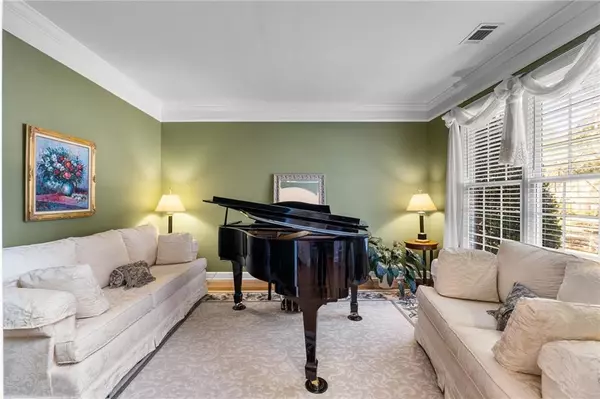$525,000
$499,900
5.0%For more information regarding the value of a property, please contact us for a free consultation.
6 Beds
4 Baths
4,109 SqFt
SOLD DATE : 12/16/2022
Key Details
Sold Price $525,000
Property Type Single Family Home
Sub Type Single Family Residence
Listing Status Sold
Purchase Type For Sale
Square Footage 4,109 sqft
Price per Sqft $127
Subdivision Pine Lake Estates
MLS Listing ID 7144827
Sold Date 12/16/22
Style Traditional
Bedrooms 6
Full Baths 4
Construction Status Resale
HOA Fees $350
HOA Y/N Yes
Year Built 1998
Annual Tax Amount $3,853
Tax Year 2022
Lot Size 3.650 Acres
Acres 3.65
Property Description
Welcome to Pointer Ridge! This charming and spacious home is ready for its new owner. The moment you step foot into this home, you will be in awe of the 2-story foyer that gives a view of the upper level. Built with family in mind, this home boasts 6 bedrooms, 4 bathrooms, and a basement. The family room is suited with a cozy fireplace and large windows that welcome natural light. It also features a fenced-in, in-ground pool and an impressive deck off the kitchen that overlooks the expansive backyard. Across from the kitchen, you'll find that the formal dining room is perfect for elegant events.
The primary suite is complete with a sitting area, fireplace, soaking tub, double vanity, and vaulted ceilings. The finished basement offers an office space, a secondary room being used as a gym, a media room, and plenty of storage closets.
This cul de sac home is located in the established community of Pine Lake Estates, Pointer Ridge is just 1 mile from Trilith Studios and 12 miles from Hartsfield International Airport.
Act now because this home is sure to sell fast!
Location
State GA
County Fayette
Lake Name None
Rooms
Bedroom Description Oversized Master, Sitting Room
Other Rooms Shed(s)
Basement Exterior Entry, Finished, Finished Bath, Full, Interior Entry
Main Level Bedrooms 1
Dining Room Great Room, Open Concept
Interior
Interior Features Bookcases, Double Vanity, Entrance Foyer 2 Story
Heating Central
Cooling Ceiling Fan(s), Central Air
Flooring Carpet, Ceramic Tile, Laminate
Fireplaces Number 2
Fireplaces Type Factory Built, Family Room, Master Bedroom
Window Features None
Appliance Dishwasher, Gas Cooktop, Microwave
Laundry In Hall
Exterior
Exterior Feature Private Rear Entry
Parking Features Driveway, Garage
Garage Spaces 2.0
Fence None
Pool In Ground
Community Features None
Utilities Available Cable Available, Electricity Available, Phone Available, Sewer Available, Water Available
Waterfront Description None
View Pool, Trees/Woods
Roof Type Composition
Street Surface Concrete
Accessibility None
Handicap Access None
Porch Deck
Total Parking Spaces 2
Private Pool true
Building
Lot Description Back Yard, Front Yard, Sloped, Wooded
Story Three Or More
Foundation Slab
Sewer Septic Tank
Water Public
Architectural Style Traditional
Level or Stories Three Or More
Structure Type Aluminum Siding, Brick 3 Sides
New Construction No
Construction Status Resale
Schools
Elementary Schools Cleveland
Middle Schools Bennetts Mill
High Schools Fayette County
Others
Senior Community no
Restrictions false
Tax ID 053507006
Special Listing Condition None
Read Less Info
Want to know what your home might be worth? Contact us for a FREE valuation!

Our team is ready to help you sell your home for the highest possible price ASAP

Bought with Compass

Making real estate simple, fun and stress-free!

