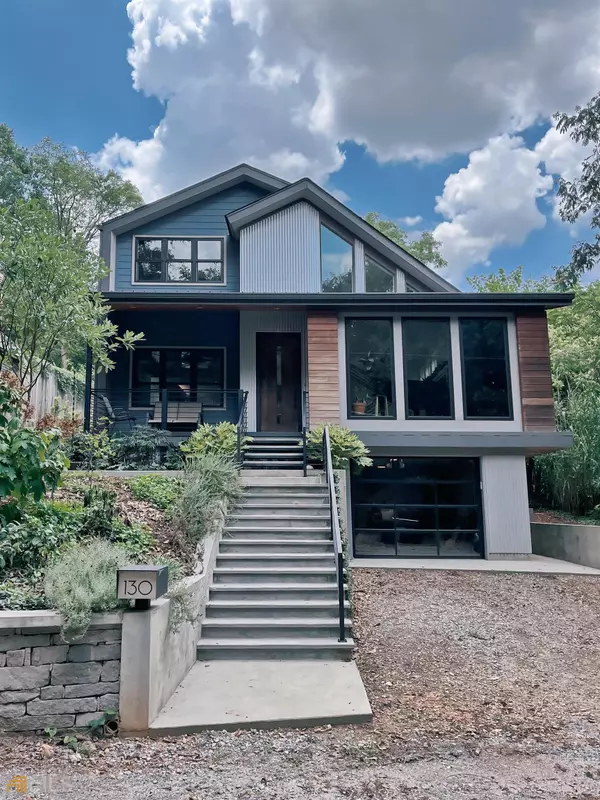Bought with Bob W. Allen • Greater Athens Properties
$785,000
$825,000
4.8%For more information regarding the value of a property, please contact us for a free consultation.
2 Beds
2.5 Baths
2,808 SqFt
SOLD DATE : 12/13/2022
Key Details
Sold Price $785,000
Property Type Single Family Home
Sub Type Single Family Residence
Listing Status Sold
Purchase Type For Sale
Square Footage 2,808 sqft
Price per Sqft $279
Subdivision Pulaski Heights
MLS Listing ID 20060887
Sold Date 12/13/22
Style Contemporary
Bedrooms 2
Full Baths 2
Half Baths 1
Construction Status Resale
HOA Y/N No
Year Built 2017
Annual Tax Amount $6,719
Tax Year 2021
Lot Size 7,840 Sqft
Property Description
Contemporary masterpiece custom designed and built, tucked away in Athens' most eclectic neighborhood of Pulaski Heights. Ultra-modern open floor plan with 20' plus cathedral ceiling and an abundance of custom clearstory windows and natural light. Stunning kitchen with loads of cabinets, monolithically poured-in-place concrete countertops, corner sink with insta-hot filtered tap, and corner windows with built-in planter display. Beautiful dining area characterized by the overhead glow of a custom-fabricated light fixture with back-lit Himalayan salt rock. Impressive raised stage area with acoustically-treated walls and ceiling, large windows and privacy curtain, and in-wall audio inputs with CAT-5e wiring between the upstairs loft and performance space. Large living room area with distinctive built-ins and overhead planters. Massive upstairs owner's suite with tray ceiling, bleached ambrosia maple wall-paneling headboard, and a wonderful backyard view. Large walk-in closet and luxurious private bathroom featuring a wide open walk-in shower with linear drain and a large jetted soaking tub. Private upstairs loft/office with large skylight windows that could easily be converted to a 3rd bedroom. Additional upstairs half-bathroom as well as an upstairs laundry room and storage. Wonderful indoor/outdoor back porch with stained cypress walls and exposed beam. Large wrap around back deck and patio. Peaceful back-yard with terraced granite hardscaping, thriving asiatic ornamental plants, winding walkways, frog/minnow pond, and custom stone fire-pit and seating. Drive-under one-car garage with interior/exterior access and extra storage, also ideal as an in-home studio or workshop. Additional parking area for guests. Other details worth mentioning include locally milled, wide and long plank, solid white oak flooring throughout the home. Solid-core birch veneered doors. Custom fabricated steel interior and exterior railings. Floating concrete steps with built in flower beds leading up to the covered front porch entry with a custom 8’ white oak front door and reclaimed heart pine ceiling. Spray foam insulated/encapsulated attic space and wall cavities for thermal efficiency. High efficiency two-zone HVAC system with variable speed blower and two-stage compressor. House also features custom lighting with home automation system controlling ambient color-changing lights. Contact your Realtor for a private showing.
Location
State GA
County Clarke
Rooms
Basement Crawl Space, Daylight, Interior Entry, Exterior Entry, Finished, Partial
Main Level Bedrooms 1
Interior
Interior Features Bookcases, Tray Ceiling(s), Vaulted Ceiling(s), High Ceilings, Soaking Tub, Other, Separate Shower, Tile Bath, Walk-In Closet(s), Whirlpool Bath
Heating Electric, Central, Heat Pump, Zoned
Cooling Electric, Central Air, Heat Pump, Zoned
Flooring Hardwood, Tile
Exterior
Parking Features Attached, Garage Door Opener, Basement, Garage, Storage, Off Street
Community Features None
Utilities Available High Speed Internet
Roof Type Composition,Metal,Other
Building
Story Three Or More
Sewer Public Sewer
Level or Stories Three Or More
Construction Status Resale
Schools
Elementary Schools Chase Street
Middle Schools Clarke
High Schools Clarke Central
Others
Financing Conventional
Read Less Info
Want to know what your home might be worth? Contact us for a FREE valuation!

Our team is ready to help you sell your home for the highest possible price ASAP

© 2024 Georgia Multiple Listing Service. All Rights Reserved.

Making real estate simple, fun and stress-free!






