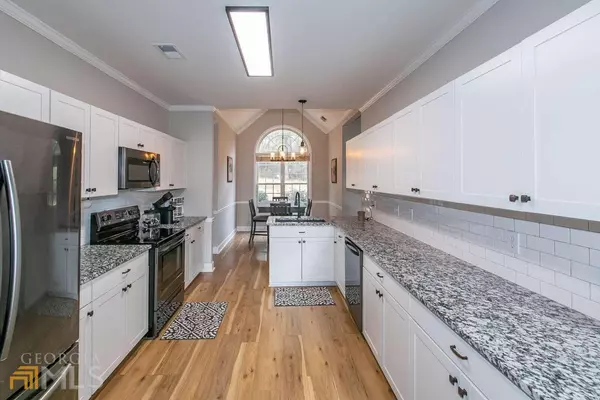$400,000
$399,900
For more information regarding the value of a property, please contact us for a free consultation.
4 Beds
3 Baths
2,317 SqFt
SOLD DATE : 12/12/2022
Key Details
Sold Price $400,000
Property Type Single Family Home
Sub Type Single Family Residence
Listing Status Sold
Purchase Type For Sale
Square Footage 2,317 sqft
Price per Sqft $172
Subdivision Greens Mill
MLS Listing ID 10106937
Sold Date 12/12/22
Style Brick 3 Side,Ranch
Bedrooms 4
Full Baths 3
HOA Fees $150
HOA Y/N Yes
Originating Board Georgia MLS 2
Year Built 1999
Annual Tax Amount $2,896
Tax Year 2022
Lot Size 0.570 Acres
Acres 0.57
Lot Dimensions 24829.2
Property Description
Spacious brick front ranch on a large fenced lot! Renovated eat-in kitchen with new cabinets, granite counters, stainless steel appliances, pantry and separate buffet. Owners have replaced the roof, hvac system and water heater in their short time in the home. Large vaulted living room with gas fireplace and a separate dining room with high ceiling. There is a vaulted bonus room with French door which currently is used as a home office. Vaulted primary bedroom with two walk-in closets and private bath with updated tile shower and tile surround around the whirlpool tub, tile floor and two vanities. There are two guest bedrooms on the main level that share a hall bath. Upstairs there is a spacious 4th bedroom which has room for a recreation area and bedroom. There is a full bath upstairs as well. The flat fenced backyard features a patio and a firepit where you can relax and entertain. There is a full-size laundry room and a two-car garage. Nice quiet neighborhood!
Location
State GA
County Walton
Rooms
Basement None
Dining Room Separate Room
Interior
Interior Features Tray Ceiling(s), Vaulted Ceiling(s), High Ceilings, Double Vanity, Other, Separate Shower, Walk-In Closet(s), Master On Main Level, Roommate Plan
Heating Natural Gas, Forced Air
Cooling Electric, Ceiling Fan(s), Central Air
Flooring Hardwood, Tile, Carpet
Fireplaces Number 1
Fireplaces Type Living Room, Factory Built, Gas Log
Fireplace Yes
Appliance Gas Water Heater, Dishwasher, Disposal, Ice Maker, Microwave, Oven/Range (Combo), Stainless Steel Appliance(s)
Laundry In Kitchen, Other
Exterior
Exterior Feature Other
Parking Features Attached, Garage Door Opener, Garage, Side/Rear Entrance
Garage Spaces 2.0
Fence Back Yard, Chain Link, Wood
Community Features None
Utilities Available Cable Available, Electricity Available, Natural Gas Available, Water Available
View Y/N No
Roof Type Composition
Total Parking Spaces 2
Garage Yes
Private Pool No
Building
Lot Description Level, Private
Faces Hwy 78 to Loganville, Turn Right on Hwy 20. Turn left on Sharon Church Rd. Turn left on Green Rd to left on Greens Mill Drive. Home on left.
Foundation Slab
Sewer Septic Tank
Water Public
Structure Type Brick,Vinyl Siding
New Construction No
Schools
Elementary Schools Sharon
Middle Schools Loganville
High Schools Loganville
Others
HOA Fee Include Other
Tax ID N028F00000004000
Security Features Security System,Smoke Detector(s)
Acceptable Financing Cash, Conventional, FHA, VA Loan, Relocation Property
Listing Terms Cash, Conventional, FHA, VA Loan, Relocation Property
Special Listing Condition Resale
Read Less Info
Want to know what your home might be worth? Contact us for a FREE valuation!

Our team is ready to help you sell your home for the highest possible price ASAP

© 2025 Georgia Multiple Listing Service. All Rights Reserved.
Making real estate simple, fun and stress-free!






