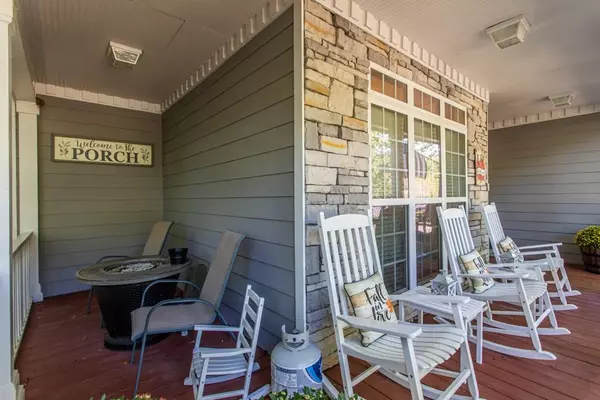$285,000
$299,900
5.0%For more information regarding the value of a property, please contact us for a free consultation.
4 Beds
2.5 Baths
2,052 SqFt
SOLD DATE : 12/12/2022
Key Details
Sold Price $285,000
Property Type Single Family Home
Sub Type Single Family Residence
Listing Status Sold
Purchase Type For Sale
Square Footage 2,052 sqft
Price per Sqft $138
Subdivision The Hamlet
MLS Listing ID 7119503
Sold Date 12/12/22
Style Craftsman, Traditional
Bedrooms 4
Full Baths 2
Half Baths 1
Construction Status Resale
HOA Y/N No
Year Built 2005
Annual Tax Amount $1,703
Tax Year 2021
Lot Size 0.670 Acres
Acres 0.67
Property Description
Perfect family home with large lot and fantastic privacy in the much desired "The Hamlet" subdivision. Real hardwood floors cover the upstairs living area and the kitchen has a beautiful slate tiled floor with large pantry and island. Open concept kitchen to family room is perfect for enjoying family meals or gathering around the fireplace. Large deck off of the great room offers grilling opportunities or time to enjoy the sunshine. Large master upstairs with separate his/hers closets and beautiful garden tub overlooking a wooded view. Two additional bedrooms perfect for kids or guests and a large bonus room which can be second living area or additional bedroom. Each home in the the neighborhood has awesome privacy.
The front exterior of the home has a beautiful wrap around porch for morning and afternoon relaxation. The stack stone base of the façade gives the home the perfect touch of luxury. Partially fenced back yard is great for kids or pets. Super large lot makes you feel like you own the entire forest!
Location
State GA
County Polk
Lake Name None
Rooms
Bedroom Description Oversized Master
Other Rooms None
Basement None
Dining Room Separate Dining Room
Interior
Interior Features Central Vacuum, Disappearing Attic Stairs, Entrance Foyer, Entrance Foyer 2 Story, Walk-In Closet(s)
Heating Central
Cooling Ceiling Fan(s), Central Air
Flooring Carpet, Ceramic Tile, Hardwood, Stone
Fireplaces Number 1
Fireplaces Type Factory Built, Family Room
Window Features Insulated Windows
Appliance Dishwasher, Disposal, Electric Oven, Electric Range, Electric Water Heater, Range Hood
Laundry Laundry Room, Main Level
Exterior
Exterior Feature Private Rear Entry, Private Yard
Parking Features Garage
Garage Spaces 2.0
Fence Back Yard
Pool None
Community Features None
Utilities Available Cable Available, Electricity Available, Phone Available, Underground Utilities, Water Available
Waterfront Description None
View Rural, Trees/Woods
Roof Type Composition
Street Surface Asphalt
Accessibility None
Handicap Access None
Porch Deck
Total Parking Spaces 2
Building
Lot Description Back Yard, Front Yard, Landscaped, Private, Sloped, Wooded
Story Two
Foundation Concrete Perimeter, Slab
Sewer Septic Tank
Water Public
Architectural Style Craftsman, Traditional
Level or Stories Two
Structure Type Cement Siding, Stone
New Construction No
Construction Status Resale
Schools
Elementary Schools Van Wert
Middle Schools Rockmart
High Schools Rockmart
Others
Senior Community no
Restrictions false
Tax ID 064A025
Special Listing Condition None
Read Less Info
Want to know what your home might be worth? Contact us for a FREE valuation!

Our team is ready to help you sell your home for the highest possible price ASAP

Bought with Non FMLS Member

Making real estate simple, fun and stress-free!






