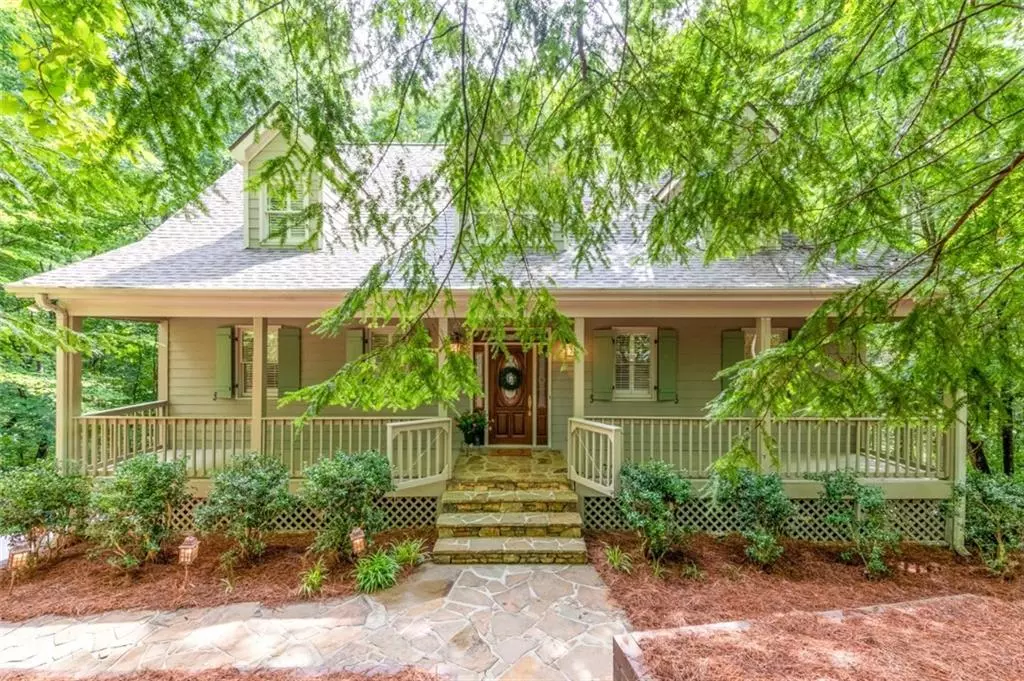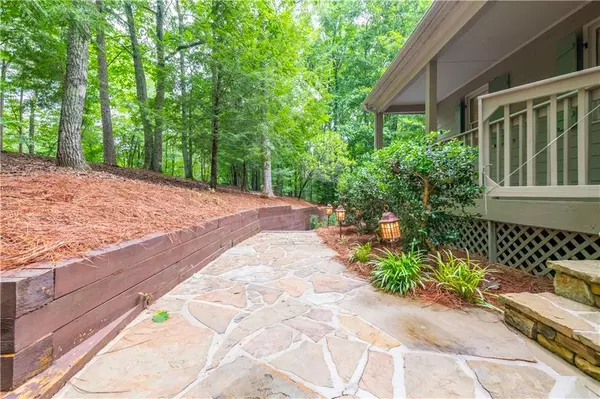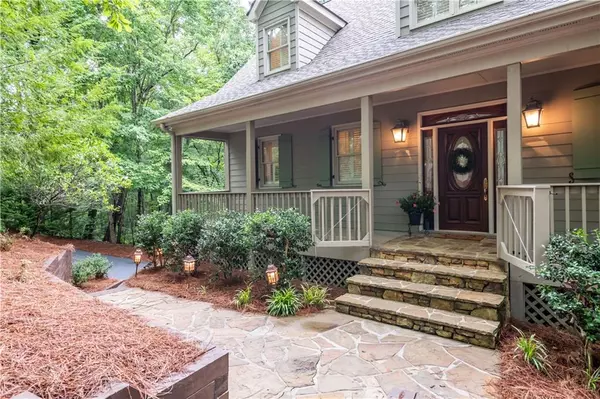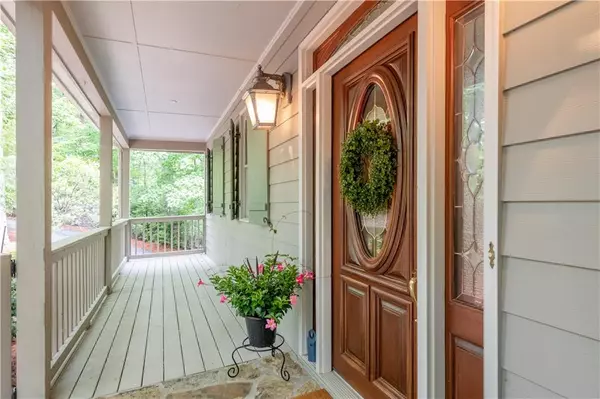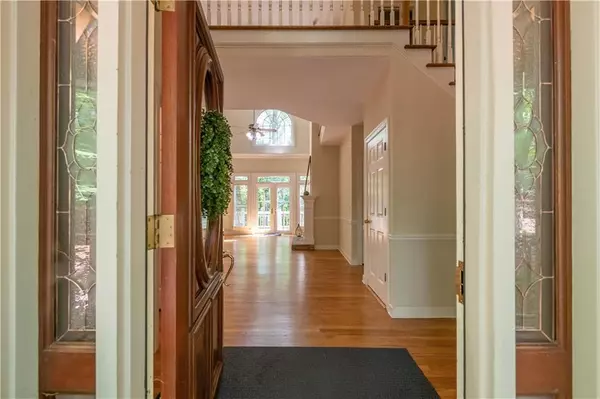$480,000
$510,000
5.9%For more information regarding the value of a property, please contact us for a free consultation.
3 Beds
2.5 Baths
2,756 SqFt
SOLD DATE : 12/06/2022
Key Details
Sold Price $480,000
Property Type Single Family Home
Sub Type Single Family Residence
Listing Status Sold
Purchase Type For Sale
Square Footage 2,756 sqft
Price per Sqft $174
Subdivision Big Canoe
MLS Listing ID 7087329
Sold Date 12/06/22
Style Cape Cod, Traditional
Bedrooms 3
Full Baths 2
Half Baths 1
Construction Status Resale
HOA Fees $336
HOA Y/N Yes
Year Built 1994
Annual Tax Amount $2,053
Tax Year 2021
Lot Size 1.100 Acres
Acres 1.1
Property Description
PRICE ADJUSTMENT! MOTIVATED SELLERS! Private home ideally located in the spectacular community of Big Canoe only 3 mins from the North Gate, walking distance to amenities and trails. Upgrades recently added in the past week! This 3 BR/ 2.5 BA home features fresh paint, new carpet and a 2-year-old roof! The open living space offers a well-appointed kitchen with new appliances, granite countertops, white cabinetry, a spacious dining and family room with stacked stone fireplace, true hardwood flooring and custom plantation shutters. The bright sunroom transitions to the expansive deck ready for entertaining. A master on main offers the perfect en-suite with double vanity, separate tub/shower while upstairs features 2 spacious bedrooms, large walk-in closets each featuring a bonus space perfect for a reading nook or extra storage. The terrace level adds 2 additional living spaces with exterior entry ready for your Home Office, exercise studio or crafting space leading to a wonderful screened-in porch overlooking the private fenced backyard. Enjoy the best of Big Canoe with this lovely mountain home! The adjacent 1.06-acre lot is also available for purchase separately.
Location
State GA
County Pickens
Lake Name None
Rooms
Bedroom Description Master on Main
Other Rooms None
Basement Daylight, Driveway Access, Exterior Entry, Partial
Main Level Bedrooms 1
Dining Room Great Room, Open Concept
Interior
Interior Features Cathedral Ceiling(s), Double Vanity, Entrance Foyer, High Ceilings 9 ft Main, High Speed Internet, Walk-In Closet(s)
Heating Central, Forced Air, Propane, Zoned
Cooling Attic Fan, Ceiling Fan(s), Central Air, Zoned
Flooring Carpet, Ceramic Tile, Hardwood, Laminate
Fireplaces Number 1
Fireplaces Type Gas Starter, Great Room, Masonry
Window Features Plantation Shutters
Appliance Dishwasher, Disposal, Gas Range, Gas Water Heater, Microwave, Refrigerator, Self Cleaning Oven
Laundry In Hall, Upper Level
Exterior
Exterior Feature Private Front Entry, Private Yard
Parking Features Attached, Drive Under Main Level, Garage, Garage Door Opener, Garage Faces Side
Garage Spaces 2.0
Fence Back Yard, Fenced, Wood
Pool None
Community Features Boating, Community Dock, Country Club, Dog Park, Fishing, Gated, Golf, Lake, Marina, Pool, Tennis Court(s)
Utilities Available Cable Available, Electricity Available, Natural Gas Available, Phone Available, Underground Utilities, Water Available
Waterfront Description None
View Trees/Woods
Roof Type Composition
Street Surface Asphalt
Accessibility None
Handicap Access None
Porch Deck, Front Porch, Rear Porch, Screened
Total Parking Spaces 2
Building
Lot Description Back Yard, Mountain Frontage, Private, Sloped, Wooded
Story Three Or More
Foundation Concrete Perimeter, Slab
Sewer Septic Tank
Water Private
Architectural Style Cape Cod, Traditional
Level or Stories Three Or More
Structure Type HardiPlank Type
New Construction No
Construction Status Resale
Schools
Elementary Schools Tate
Middle Schools Pickens County
High Schools Pickens
Others
Senior Community no
Restrictions false
Tax ID 047B 110
Special Listing Condition None
Read Less Info
Want to know what your home might be worth? Contact us for a FREE valuation!

Our team is ready to help you sell your home for the highest possible price ASAP

Bought with Century 21 Results

Making real estate simple, fun and stress-free!

