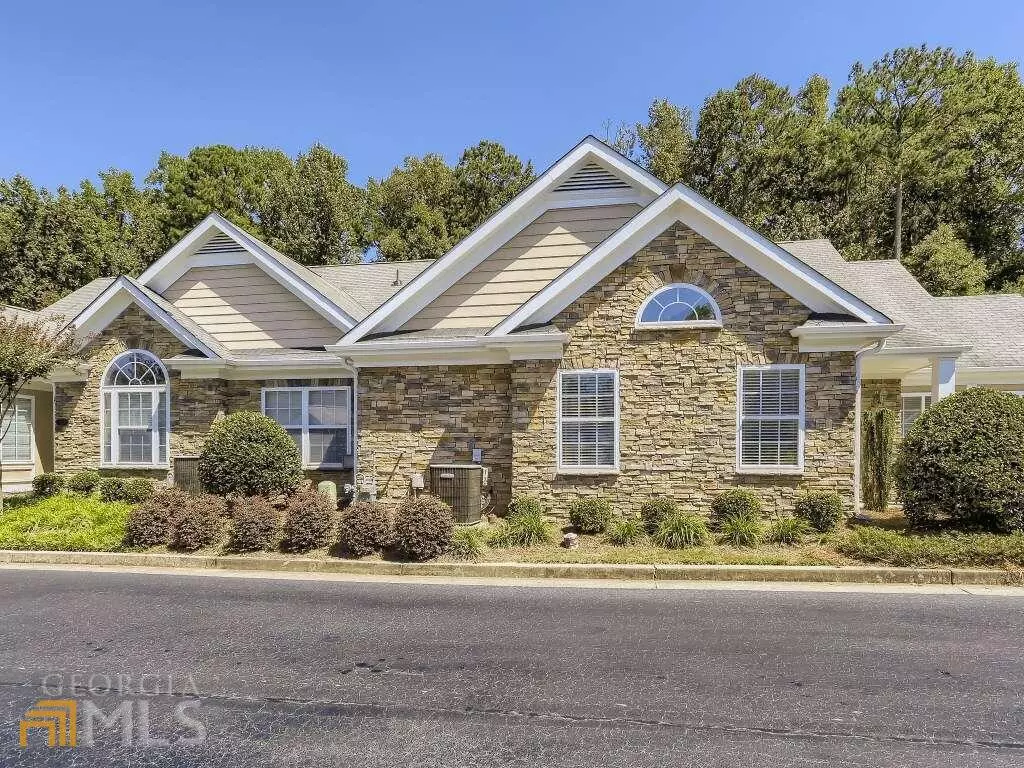Bought with Amanda Miller • Premier Atlanta Real Estate
$320,000
$329,000
2.7%For more information regarding the value of a property, please contact us for a free consultation.
2 Beds
2 Baths
1,685 SqFt
SOLD DATE : 11/23/2022
Key Details
Sold Price $320,000
Property Type Condo
Sub Type Condominium
Listing Status Sold
Purchase Type For Sale
Square Footage 1,685 sqft
Price per Sqft $189
Subdivision Orchards At Sugarloaf Parc
MLS Listing ID 10091737
Sold Date 11/23/22
Style Other
Bedrooms 2
Full Baths 2
Construction Status Resale
HOA Fees $4,296
HOA Y/N Yes
Year Built 2006
Annual Tax Amount $912
Tax Year 2021
Lot Size 435 Sqft
Property Description
This condo feels like a single-family/patio home with everything on one level. The spacious kitchen has rich maple cabinetry with plenty of storage options. Amble counter space too, perfect for all your cooking and entertaining needs. Separate desk area keeping papers/bills separated. Open floorplan for your dining room, kitchen & vaulted family room with fireplace. You'll love the adjoining sunroom lined with windows, you can make this a home office, a separate space for reading or enjoying your morning coffee. Two large bedrooms with vaulted ceilings, walk-in closets & lots of windows. The Master has an en suite bathroom with, double vanity with tub/shower. Right off the kitchen is the washer/dryer and large pantry which leads to the two-car garage - so bringing in groceries is a breeze. This complex is well maintained, and very walkable. You'll love the amenities, a private pool, and a clubhouse which can be used for any larger social gatherings you have.
Location
State GA
County Gwinnett
Rooms
Basement None
Main Level Bedrooms 2
Interior
Interior Features Vaulted Ceiling(s), Walk-In Closet(s), Master On Main Level, Split Bedroom Plan
Heating Natural Gas, Central, Forced Air
Cooling Ceiling Fan(s), Central Air
Flooring Tile, Carpet
Fireplaces Number 1
Fireplaces Type Family Room, Living Room, Gas Starter, Gas Log
Exterior
Garage Garage, Kitchen Level
Garage Spaces 2.0
Community Features Clubhouse, Fitness Center, Pool, Retirement Community
Utilities Available Cable Available, Electricity Available, Natural Gas Available, Phone Available
Roof Type Composition
Building
Story One
Foundation Slab
Sewer Public Sewer
Level or Stories One
Construction Status Resale
Schools
Elementary Schools Jackson
Middle Schools Richard Hull
High Schools Peachtree Ridge
Others
Acceptable Financing Cash, Conventional
Listing Terms Cash, Conventional
Financing Cash
Read Less Info
Want to know what your home might be worth? Contact us for a FREE valuation!

Our team is ready to help you sell your home for the highest possible price ASAP

© 2024 Georgia Multiple Listing Service. All Rights Reserved.

Making real estate simple, fun and stress-free!






