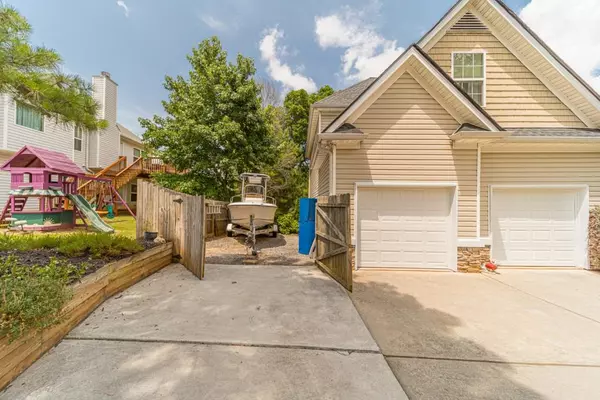$445,000
$449,900
1.1%For more information regarding the value of a property, please contact us for a free consultation.
4 Beds
3.5 Baths
2,589 SqFt
SOLD DATE : 11/28/2022
Key Details
Sold Price $445,000
Property Type Single Family Home
Sub Type Single Family Residence
Listing Status Sold
Purchase Type For Sale
Square Footage 2,589 sqft
Price per Sqft $171
Subdivision Victory Commons
MLS Listing ID 7111014
Sold Date 11/28/22
Style Craftsman
Bedrooms 4
Full Baths 3
Half Baths 1
Construction Status Resale
HOA Fees $249
HOA Y/N No
Originating Board First Multiple Listing Service
Year Built 2005
Annual Tax Amount $3,282
Tax Year 2021
Lot Size 10,454 Sqft
Acres 0.24
Property Description
Welcome home to 403 Victory Commons Way! Lovely, well maintained home located less than 3 miles from Lake Allatoona. This home features boat/RV storage off the driveway. Rocking chair covered, front porch perfect for enjoying Fall evenings outside. Enter into the 2 story foyer with spacious formal sitting room to your right. Hardwood flooring and fresh paint on the main level. Large eat-in kitchen featuring stainless steel appliances, tons of cabinet storage & overlooking the cozy living room with gas fireplace. Separate formal dining room with plenty of room for entertaining. Oversized primary suite located on the second level with sitting room/office area, tray ceilings, & walk in closet. En suite primary bathroom features double vanity, soaking tub & separate shower. Three more generously sized bedrooms, full bathroom and laundry room also located on the second level. Huge, fully finished, walk out basement with full bathroom, wet bar, media room & plenty of additional room to make this space your own. Walk out onto the covered, stacked stone patio with private, wooded views. Conveniently located to boat ramps, marina, shopping, restaurants, Hwy 92 & 75.
Location
State GA
County Cherokee
Lake Name None
Rooms
Bedroom Description Oversized Master,Sitting Room
Other Rooms None
Basement Bath/Stubbed, Daylight, Exterior Entry, Finished, Finished Bath, Full
Dining Room Separate Dining Room
Interior
Interior Features Disappearing Attic Stairs, Double Vanity, Entrance Foyer 2 Story, High Speed Internet, Tray Ceiling(s), Walk-In Closet(s), Wet Bar
Heating Forced Air, Natural Gas
Cooling Ceiling Fan(s), Central Air
Flooring Carpet, Ceramic Tile, Hardwood
Fireplaces Number 1
Fireplaces Type Family Room, Gas Log, Gas Starter
Window Features None
Appliance Dishwasher, Disposal, Gas Oven, Microwave, Range Hood
Laundry In Hall
Exterior
Exterior Feature Private Front Entry, Private Rear Entry, Private Yard
Garage Attached, Covered, Garage, Garage Faces Front, Kitchen Level, Level Driveway
Garage Spaces 2.0
Fence None
Pool None
Community Features Homeowners Assoc, Near Shopping, Street Lights
Utilities Available Cable Available, Electricity Available, Natural Gas Available, Phone Available, Sewer Available, Water Available
Waterfront Description None
View Other
Roof Type Composition
Street Surface Asphalt,Paved
Accessibility None
Handicap Access None
Porch Deck, Patio
Private Pool false
Building
Lot Description Back Yard, Front Yard, Private, Wooded
Story Three Or More
Foundation Concrete Perimeter
Sewer Public Sewer
Water Public
Architectural Style Craftsman
Level or Stories Three Or More
Structure Type Stone,Vinyl Siding
New Construction No
Construction Status Resale
Schools
Elementary Schools Boston
Middle Schools E.T. Booth
High Schools Etowah
Others
Senior Community no
Restrictions false
Tax ID 21N11E 265
Ownership Fee Simple
Acceptable Financing Cash, Conventional, FHA
Listing Terms Cash, Conventional, FHA
Financing no
Special Listing Condition None
Read Less Info
Want to know what your home might be worth? Contact us for a FREE valuation!

Our team is ready to help you sell your home for the highest possible price ASAP

Bought with EXP Realty, LLC.

Making real estate simple, fun and stress-free!






