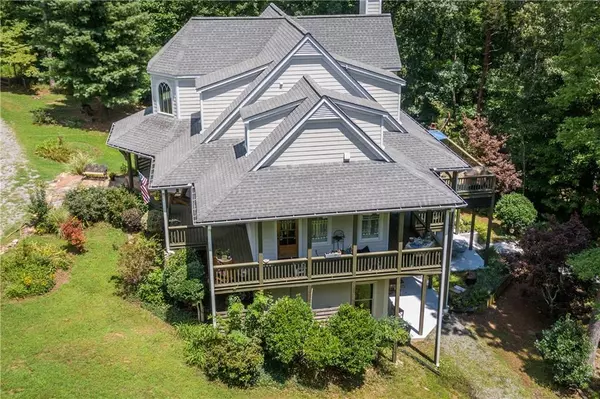$665,000
$692,900
4.0%For more information regarding the value of a property, please contact us for a free consultation.
4 Beds
4.5 Baths
3,831 SqFt
SOLD DATE : 11/29/2022
Key Details
Sold Price $665,000
Property Type Single Family Home
Sub Type Single Family Residence
Listing Status Sold
Purchase Type For Sale
Square Footage 3,831 sqft
Price per Sqft $173
Subdivision The Meadowlands
MLS Listing ID 7095899
Sold Date 11/29/22
Style Traditional, Victorian
Bedrooms 4
Full Baths 4
Half Baths 1
Construction Status Resale
HOA Fees $1,000
HOA Y/N No
Year Built 2006
Annual Tax Amount $3,304
Tax Year 2021
Lot Size 5.000 Acres
Acres 5.0
Property Description
***** “Seller is offering a special $15,000 incentive which can be used for a 2/1 interest rate buy down, seller concessions or purchase price reduction.”with an acceptable offer***** If you are looking for a beautiful home on 5 private acres with a creek and situated in a small gated community in North Georgia this it the one! This beauty has been lightly lived in and meticulously cared for. The wrap around porches are wonderful along with the rear deck for grilling and the terrace level offers a huge patio for total peace and quiet. As you enter this home you are welcomed by the 2 story over sized foyer flooded by natural light. The formal dining room on the right and straight ahead is the 2 story great room with floor to ceiling corner stone fireplace and beautiful leaded glass double doors leading to the rear porch and deck. The kitchen is large and offers lots of cabinetry and counter space plus 2 islands! The master on main is beautiful and offers a sitting room with french doors that lead out to the back porch and the hot tub. The laundry room is on the main, just off the kitchen and offers a great coffee bar! The upstairs bedrooms each have an ensuite bath and a large loft area perfect for an office. The finished terrace level offers a rustic feel with a kitchenette large dining area, a huge family room with a wood burning fireplace. There is a full bath and bedroom as well. The patio area has steps leading to a path for access to the creek and creek cabin with power, perfect for weekend campouts and great ATV riding. This community allows access to the 20 acre lake for fishing and Kayaking or enjoy the evening sunsets from the lakeside gazebo. This community offers an intimate setting, peace and quiet and so convenient to HWY 515.
Location
State GA
County Pickens
Lake Name None
Rooms
Bedroom Description In-Law Floorplan, Master on Main
Other Rooms Other
Basement Daylight, Exterior Entry, Finished, Finished Bath, Full, Interior Entry
Main Level Bedrooms 1
Dining Room Separate Dining Room
Interior
Interior Features Cathedral Ceiling(s), Entrance Foyer 2 Story, High Speed Internet, Walk-In Closet(s)
Heating Central, Electric, Natural Gas
Cooling Ceiling Fan(s), Central Air
Flooring Carpet, Ceramic Tile, Hardwood
Fireplaces Number 2
Fireplaces Type Basement, Family Room
Window Features Insulated Windows
Appliance Dishwasher, Disposal, Gas Range, Microwave, Refrigerator, Self Cleaning Oven
Laundry Laundry Room, Main Level, Mud Room
Exterior
Exterior Feature Private Front Entry, Private Rear Entry, Private Yard
Parking Features Carport, Detached, Driveway, Kitchen Level, Level Driveway
Fence None
Pool None
Community Features Gated, Homeowners Assoc, Lake
Utilities Available Cable Available, Electricity Available, Natural Gas Available, Phone Available, Underground Utilities
Waterfront Description Creek
View Trees/Woods
Roof Type Composition, Ridge Vents, Shingle
Street Surface Asphalt
Accessibility None
Handicap Access None
Porch Covered, Deck, Front Porch, Patio, Rear Porch, Side Porch, Wrap Around
Total Parking Spaces 2
Building
Lot Description Back Yard, Creek On Lot, Front Yard, Landscaped, Level, Wooded
Story One and One Half
Foundation Concrete Perimeter
Sewer Septic Tank
Water Well
Architectural Style Traditional, Victorian
Level or Stories One and One Half
Structure Type Cement Siding, Stone
New Construction No
Construction Status Resale
Schools
Elementary Schools Tate
Middle Schools Jasper
High Schools Pickens
Others
Senior Community no
Restrictions false
Tax ID 021 036 020
Acceptable Financing Cash, Conventional
Listing Terms Cash, Conventional
Special Listing Condition None
Read Less Info
Want to know what your home might be worth? Contact us for a FREE valuation!

Our team is ready to help you sell your home for the highest possible price ASAP

Bought with EXP Realty, LLC.

Making real estate simple, fun and stress-free!






