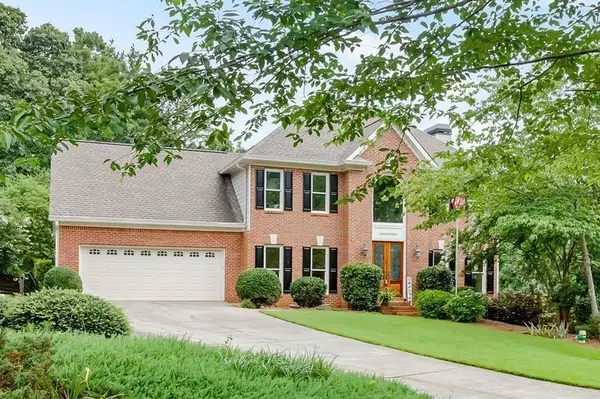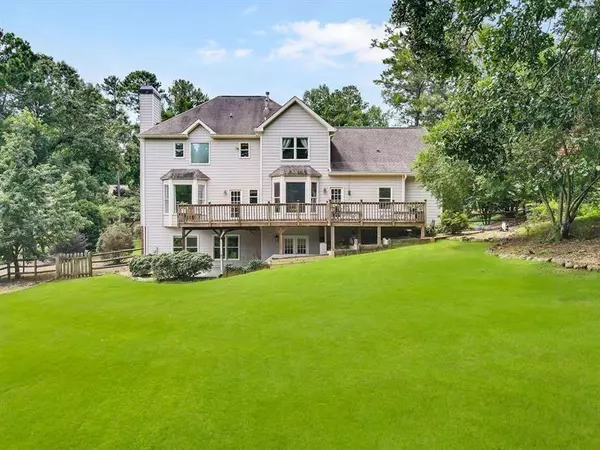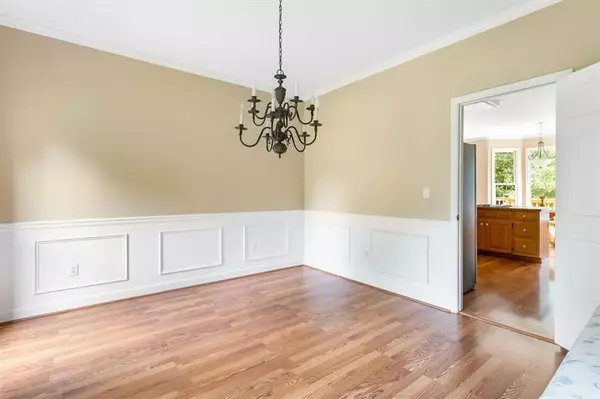$485,000
$500,000
3.0%For more information regarding the value of a property, please contact us for a free consultation.
5 Beds
2.5 Baths
3,899 SqFt
SOLD DATE : 11/15/2022
Key Details
Sold Price $485,000
Property Type Single Family Home
Sub Type Single Family Residence
Listing Status Sold
Purchase Type For Sale
Square Footage 3,899 sqft
Price per Sqft $124
Subdivision Burnt Hickory Lakes
MLS Listing ID 7122539
Sold Date 11/15/22
Style Traditional
Bedrooms 5
Full Baths 2
Half Baths 1
Construction Status Resale
HOA Fees $952
HOA Y/N Yes
Originating Board First Multiple Listing Service
Year Built 1992
Annual Tax Amount $1,175
Tax Year 2021
Lot Size 0.681 Acres
Acres 0.6812
Property Description
WOW! INCREDIBLE NEW PRICE FOR THIS CHARMING, MOVE-IN READY HOME W/ FINISHED WALK-OUT TERRACE ON LARGE PRIVATE LOT IN POPULAR BURNT HICKORY LAKES. BUYER'S WIN ON THE RARE OPPORTUNITY TO GAIN INSTANT EQUITY W/ A FEW UPDATES. THE MASTER & SECONDARY BATHS HAVE ALREADY BEEN PROFESSIONALLY RENOVATED, ALL KITCHEN APPLIANCES HAVE BEEN REPLACED WITH SS GE APPLIANCE PACKAGE IN JULY 2022. FRESH PAINT ON MAIN LEVEL & MASTER SUITE. THIS IS A SOLID, LOVED, WELL MAINTAINED HOME W/SAME OWNER FOR 20 YEARS. SYSTEMS HAVE HAD QUARTERLY MAINTENANCE. STUNNING DOUBLE FRONT DOORS, 2-STORY FOYER, FRONT & REAR STAIRCASES, FORMAL LIVING, DINING, FIRESIDE FAMILY ROOM W/ BUILT-IN'S, LARGE WALK-IN LAUNDRY ON MAIN. ALL 4 BEDROOMS UP, MASTER & BEDROOM 4 ARE HUGE! FINISHED TERRACE LEVEL OFFERS POTENTIAL 5TH BED / HOME OFFICE, 2ND FAMILY SPACE. WALK 0UT TO YOUR GORGEOUS YARD & LARGE DECK W/BENCH SEATING - NICE ELEVATION JUST A FEW STEPS DOWN TO YARD! HARRISON HS DURHAM MIDDLE FORD ELEMENTARY IN A COMMUNITY WITH PHENOMINAL AMENITIES THAT CANNOT BE BEAT, ESPECIALLY AT THIS PRICE!
Location
State GA
County Cobb
Lake Name None
Rooms
Bedroom Description Oversized Master, Sitting Room, Split Bedroom Plan
Other Rooms None
Basement Daylight, Finished, Full
Dining Room Seats 12+, Separate Dining Room
Interior
Interior Features Bookcases, Entrance Foyer 2 Story, High Ceilings 9 ft Main, High Speed Internet, Low Flow Plumbing Fixtures, Tray Ceiling(s), Walk-In Closet(s)
Heating Forced Air, Heat Pump, Zoned
Cooling Ceiling Fan(s), Central Air, Zoned
Flooring Carpet, Ceramic Tile, Vinyl
Fireplaces Number 1
Fireplaces Type Factory Built, Family Room, Gas Starter
Window Features Insulated Windows
Appliance Dishwasher, Disposal, Double Oven, Dryer, Electric Cooktop, Self Cleaning Oven, Tankless Water Heater, Washer
Laundry Laundry Room, Main Level
Exterior
Exterior Feature Gas Grill, Private Yard, Rear Stairs
Parking Features Attached, Driveway, Garage, Garage Faces Front, Kitchen Level, Level Driveway, Parking Pad
Garage Spaces 2.0
Fence Back Yard, Fenced, Wood
Pool None
Community Features Clubhouse, Fishing, Homeowners Assoc, Lake, Near Schools, Near Shopping, Near Trails/Greenway, Playground, Pool, Sidewalks, Swim Team, Tennis Court(s)
Utilities Available Cable Available, Electricity Available, Natural Gas Available, Phone Available, Sewer Available, Underground Utilities, Water Available
Waterfront Description None
View Other
Roof Type Composition
Street Surface Paved
Accessibility None
Handicap Access None
Porch Deck
Total Parking Spaces 2
Building
Lot Description Back Yard, Front Yard, Landscaped, Level, Private, Sloped
Story Two
Foundation Concrete Perimeter
Sewer Public Sewer
Water Public
Architectural Style Traditional
Level or Stories Two
Structure Type Brick 3 Sides, Cement Siding
New Construction No
Construction Status Resale
Schools
Elementary Schools Ford
Middle Schools Durham
High Schools Harrison
Others
HOA Fee Include Maintenance Grounds, Swim/Tennis
Senior Community no
Restrictions true
Tax ID 20023200940
Acceptable Financing Cash, Conventional
Listing Terms Cash, Conventional
Special Listing Condition None
Read Less Info
Want to know what your home might be worth? Contact us for a FREE valuation!

Our team is ready to help you sell your home for the highest possible price ASAP

Bought with Harry Norman Realtors

Making real estate simple, fun and stress-free!






