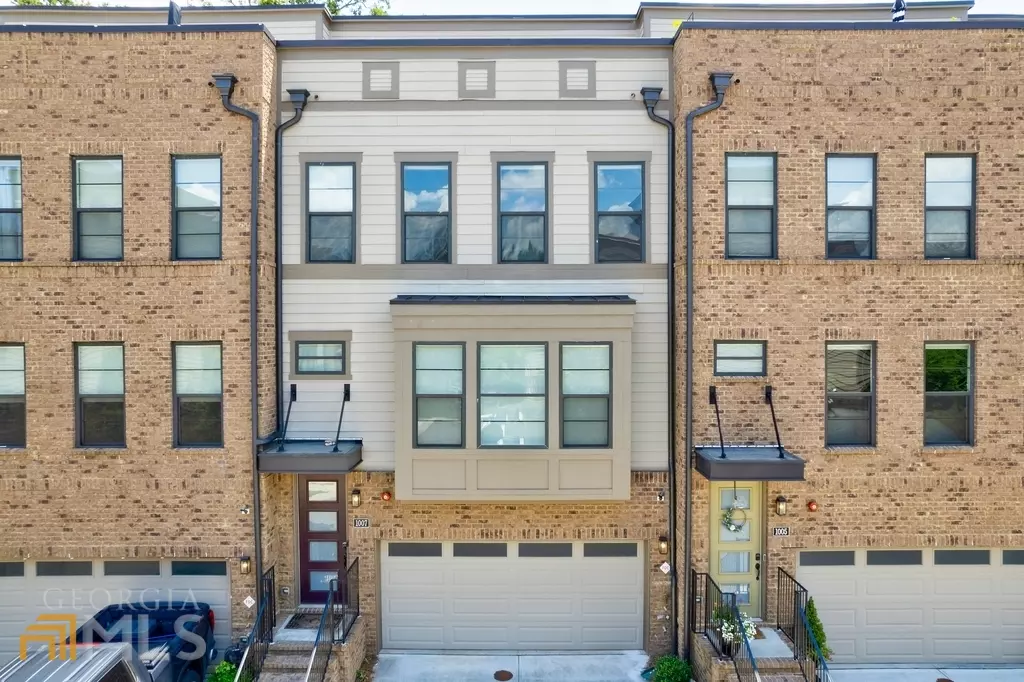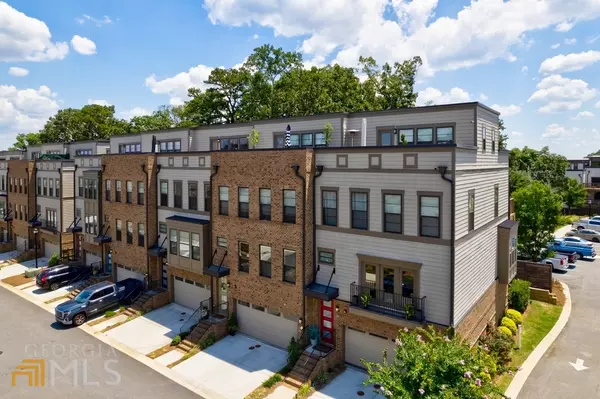$670,000
$669,950
For more information regarding the value of a property, please contact us for a free consultation.
3 Beds
4 Baths
2,970 SqFt
SOLD DATE : 12/05/2022
Key Details
Sold Price $670,000
Property Type Townhouse
Sub Type Townhouse
Listing Status Sold
Purchase Type For Sale
Square Footage 2,970 sqft
Price per Sqft $225
Subdivision Altus At The Quarter
MLS Listing ID 10105931
Sold Date 12/05/22
Style Brick Front,Craftsman,Traditional
Bedrooms 3
Full Baths 3
Half Baths 2
HOA Fees $3,960
HOA Y/N Yes
Originating Board Georgia MLS 2
Year Built 2019
Annual Tax Amount $6,289
Tax Year 2021
Lot Size 1,132 Sqft
Acres 0.026
Lot Dimensions 1132.56
Property Description
Better than New Construction. A luxurious, contemporary home in rapidly growing Westside with awe-inspiring views at every turn. Situated on a private lot and surrounded by wonderful neighbors, this stunning estate boasts maximum privacy without sacrificing convenience. These luxurious finishes will leave you feeling inspired with upgraded hardwood floors, ample lighting, custom colors, upgraded master suite with double vanity and large walk-in shower. This home features 4 large floors starting with a full living space and bathroom in the basement, nest is open kitchen, living room and dining, upstairs to find 2 generous size bedrooms both with on-suite bathrooms and walk-in closets, 4th floor with bathroom, wet bar and 360-degree views great for home office or media room. Step outside with front and rear porch. This kitchen is a true entertaining delight with massive island, stainless steel appliances, hood vent and more. Don't miss smart home features like solar panels for reduced electric bill, EV charger in garage, GP switches for lights, window treatments, security, and automated door locks. Walkable distance to dining, shopping, exercise and more.
Location
State GA
County Fulton
Rooms
Basement Daylight, Finished, Full
Dining Room Dining Rm/Living Rm Combo
Interior
Interior Features High Ceilings, Double Vanity
Heating Natural Gas, Central, Zoned
Cooling Electric, Ceiling Fan(s), Central Air, Zoned, Attic Fan
Flooring Hardwood, Tile
Fireplace No
Appliance Gas Water Heater, Dryer, Convection Oven, Cooktop, Dishwasher, Disposal, Microwave
Laundry Laundry Closet, In Hall, Upper Level
Exterior
Exterior Feature Balcony
Parking Features Attached, Garage Door Opener, Garage, Parking Pad, Storage, Off Street
Garage Spaces 2.0
Community Features Clubhouse, Pool, Sidewalks, Near Public Transport, Walk To Schools, Near Shopping
Utilities Available Underground Utilities, Cable Available, Sewer Connected, Electricity Available, High Speed Internet, Natural Gas Available, Phone Available, Water Available
View Y/N Yes
View City
Roof Type Composition,Other
Total Parking Spaces 2
Garage Yes
Private Pool No
Building
Lot Description Level
Faces GPS location should work but being new construction make sure you map to Bolton Dr. off Marietta BLVD
Foundation Slab
Sewer Public Sewer
Water Public
Structure Type Concrete,Brick
New Construction No
Schools
Elementary Schools Bolton
Middle Schools Sutton
High Schools North Atlanta
Others
HOA Fee Include Maintenance Structure,Facilities Fee,Trash,Maintenance Grounds,Management Fee,Sewer,Tennis,Water
Tax ID 17 0221 LL5668
Security Features Security System,Carbon Monoxide Detector(s),Smoke Detector(s),Fire Sprinkler System,Open Access
Special Listing Condition Resale
Read Less Info
Want to know what your home might be worth? Contact us for a FREE valuation!

Our team is ready to help you sell your home for the highest possible price ASAP

© 2025 Georgia Multiple Listing Service. All Rights Reserved.
Making real estate simple, fun and stress-free!






