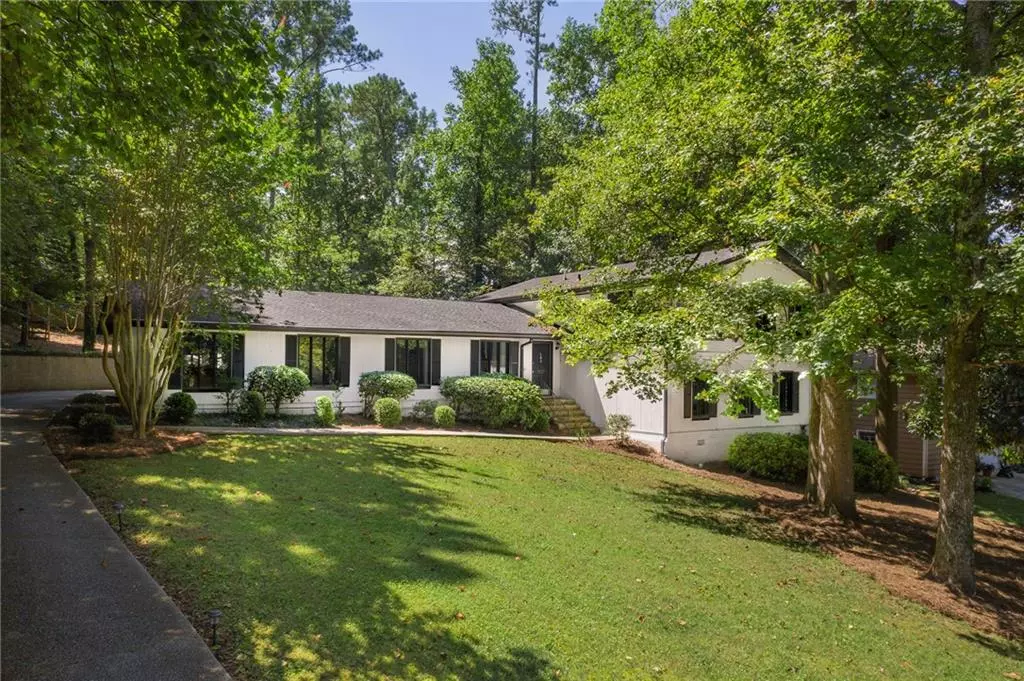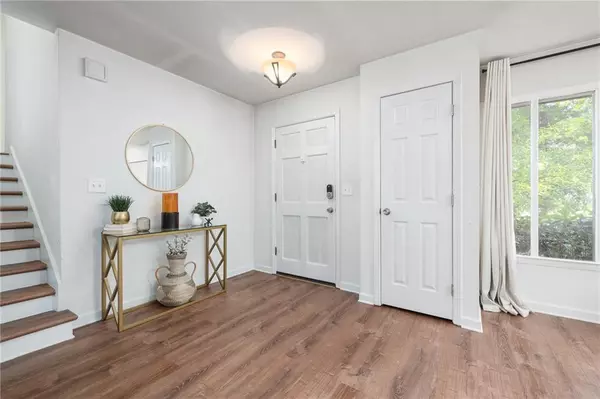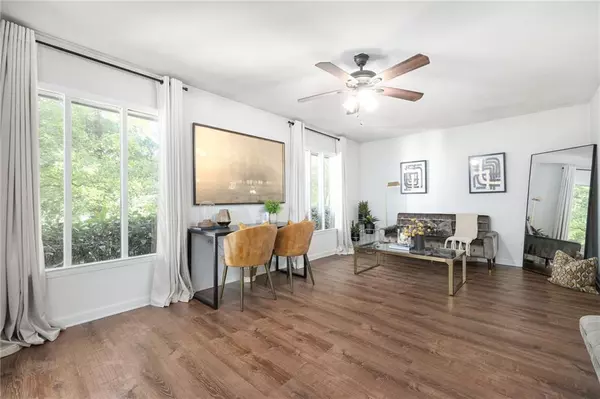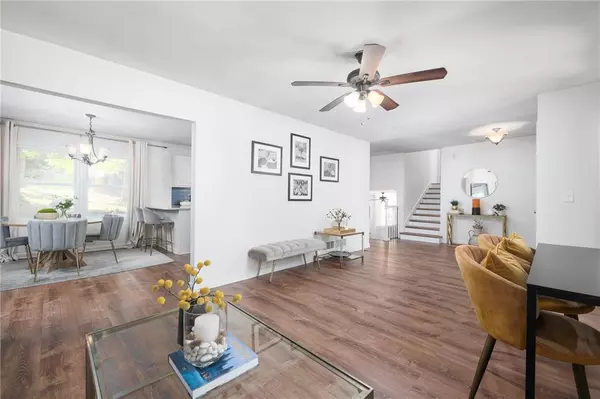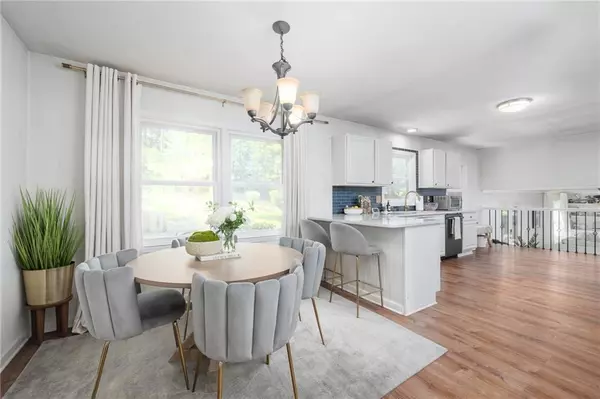$572,000
$575,000
0.5%For more information regarding the value of a property, please contact us for a free consultation.
6 Beds
3 Baths
4,390 SqFt
SOLD DATE : 11/30/2022
Key Details
Sold Price $572,000
Property Type Single Family Home
Sub Type Single Family Residence
Listing Status Sold
Purchase Type For Sale
Square Footage 4,390 sqft
Price per Sqft $130
Subdivision Windsor Forest
MLS Listing ID 7134310
Sold Date 11/30/22
Style Traditional
Bedrooms 6
Full Baths 3
Construction Status Resale
HOA Y/N No
Originating Board First Multiple Listing Service
Year Built 1973
Annual Tax Amount $4,203
Tax Year 2021
Lot Size 10,288 Sqft
Acres 0.2362
Property Description
Beautifully renovated split-level in Windsor Forest with incredible space throughout. Amazing open floorplan with large formal living room and separate dining room off of foyer leading to kitchen with black stainless appliances, gorgeous stone counters and back splash, and breakfast bar/room open to oversized family room! French doors from family room lead to great grilling patio and private backyard perfect for entertaining family and friends! Additional full bedroom and bathroom off of family room plus a huge rec room, media room, or 6th bedroom! 4 bedrooms and two full baths up including fantastic owners suite with walk-in closet and an amazing custom bathroom with soaking tub, shower and double vanities. Additional upgrades include new flooring throughout, updated hot water heater, HVAC, and newer roof. Ideal location in wonderful school district minutes from shopping, restaurants, parks and so much more!!
Location
State GA
County Cobb
Lake Name None
Rooms
Bedroom Description Oversized Master,Roommate Floor Plan,Split Bedroom Plan
Other Rooms None
Basement None
Dining Room Open Concept, Seats 12+
Interior
Interior Features Bookcases, Walk-In Closet(s)
Heating Forced Air
Cooling Central Air
Flooring Other
Fireplaces Number 1
Fireplaces Type Family Room
Window Features Insulated Windows
Appliance Dishwasher, Disposal, Electric Range
Laundry Laundry Room, Lower Level
Exterior
Exterior Feature Garden, Private Front Entry, Private Rear Entry, Private Yard, Other
Parking Features Garage, Garage Door Opener, Garage Faces Rear, Kitchen Level
Garage Spaces 2.0
Fence None
Pool None
Community Features Near Schools, Near Shopping, Near Trails/Greenway
Utilities Available Cable Available, Electricity Available, Natural Gas Available, Phone Available, Sewer Available, Water Available
Waterfront Description None
View Other
Roof Type Composition
Street Surface Paved
Accessibility None
Handicap Access None
Porch Patio
Private Pool false
Building
Lot Description Back Yard, Front Yard
Story Multi/Split
Foundation Block
Sewer Public Sewer
Water Public
Architectural Style Traditional
Level or Stories Multi/Split
Structure Type Cedar,Wood Siding
New Construction No
Construction Status Resale
Schools
Elementary Schools Murdock
Middle Schools Dodgen
High Schools Pope
Others
Senior Community no
Restrictions false
Tax ID 16081900270
Special Listing Condition None
Read Less Info
Want to know what your home might be worth? Contact us for a FREE valuation!

Our team is ready to help you sell your home for the highest possible price ASAP

Bought with Compass
Making real estate simple, fun and stress-free!

