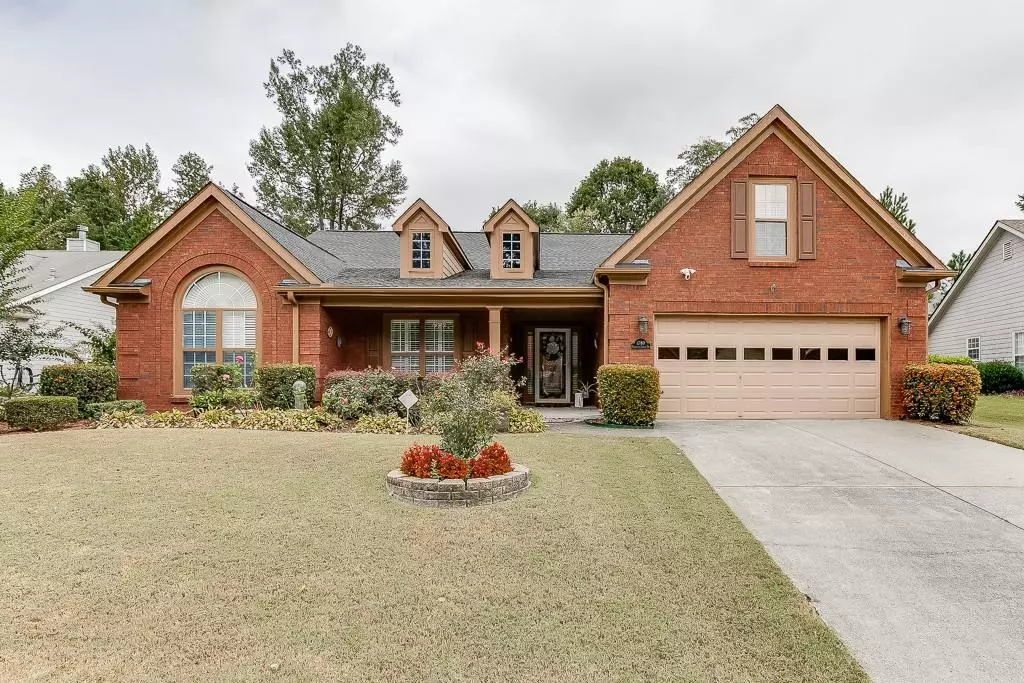$440,000
$450,000
2.2%For more information regarding the value of a property, please contact us for a free consultation.
3 Beds
2 Baths
2,661 SqFt
SOLD DATE : 11/18/2022
Key Details
Sold Price $440,000
Property Type Single Family Home
Sub Type Single Family Residence
Listing Status Sold
Purchase Type For Sale
Square Footage 2,661 sqft
Price per Sqft $165
Subdivision Prospect Creek
MLS Listing ID 7123244
Sold Date 11/18/22
Style Ranch
Bedrooms 3
Full Baths 2
Construction Status Resale
HOA Fees $485
HOA Y/N No
Year Built 2002
Tax Year 2021
Property Description
Meticulously maintained Ranch GEM features hardwoods throughout!! Wide entryway opens up to a huge open living space with a fireplace and tons of seating, and a keeping room/office/sunroom/flex area with a wall of windows for plenty of natural light. Separate dining room leads to the recently renovated gourmet kitchen with granite countertops, breakfast bar and area. It has an abundance of storage, gas stove, and built-in office area. Spacious owners suite with beautiful updated bathroom, double vanity, soaking tub and walk-in tiled shower. Separate hallway leads to 2 generously sized secondary bedrooms with high ceilings, guest bath and laundry room. Additional bonus room above the garage. Enjoy the beautifully landscaped backyard. This floor plan is perfect for everyday life and those entertaining days too! Sellers are offering $5,000 towards closing costs. Don't miss this amazing gem!
Location
State GA
County Gwinnett
Lake Name None
Rooms
Bedroom Description Master on Main, Split Bedroom Plan
Other Rooms None
Basement None
Main Level Bedrooms 3
Dining Room Separate Dining Room
Interior
Interior Features Cathedral Ceiling(s), Disappearing Attic Stairs, Double Vanity, Entrance Foyer, High Ceilings 10 ft Main, Permanent Attic Stairs
Heating Forced Air
Cooling Central Air
Flooring Carpet, Hardwood
Fireplaces Number 1
Fireplaces Type Factory Built, Family Room, Gas Log
Window Features Insulated Windows
Appliance Dishwasher, Disposal, Gas Range, Microwave
Laundry In Hall, Main Level
Exterior
Exterior Feature None
Garage Attached, Garage
Garage Spaces 2.0
Fence None
Pool None
Community Features Homeowners Assoc, Near Schools, Near Shopping, Pool, Tennis Court(s)
Utilities Available Electricity Available, Natural Gas Available, Sewer Available, Water Available
Waterfront Description None
View Other
Roof Type Composition
Street Surface Paved
Accessibility Accessible Entrance
Handicap Access Accessible Entrance
Porch Front Porch, Patio
Total Parking Spaces 2
Building
Lot Description Private
Story One and One Half
Foundation Slab
Sewer Public Sewer
Water Public
Architectural Style Ranch
Level or Stories One and One Half
Structure Type Brick Front
New Construction No
Construction Status Resale
Schools
Elementary Schools Freeman'S Mill
Middle Schools Twin Rivers
High Schools Mountain View
Others
HOA Fee Include Swim/Tennis
Senior Community no
Restrictions true
Tax ID R7055 290
Ownership Fee Simple
Acceptable Financing Cash, Conventional
Listing Terms Cash, Conventional
Financing no
Special Listing Condition None
Read Less Info
Want to know what your home might be worth? Contact us for a FREE valuation!

Our team is ready to help you sell your home for the highest possible price ASAP

Bought with Mark Spain Real Estate

Making real estate simple, fun and stress-free!






