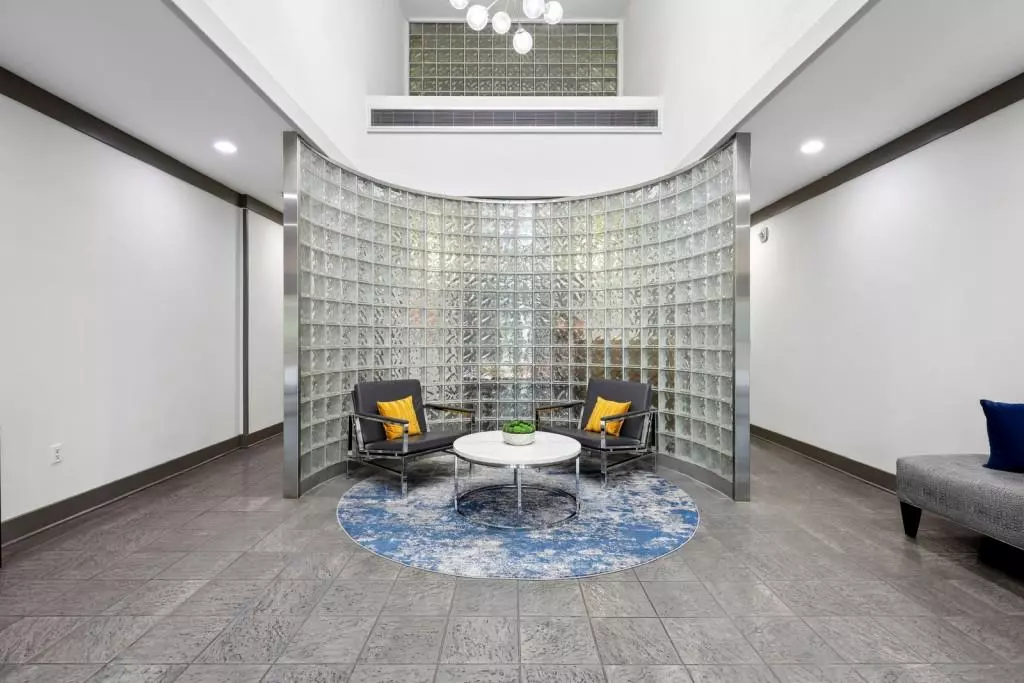$285,000
$280,000
1.8%For more information regarding the value of a property, please contact us for a free consultation.
2 Beds
2 Baths
1,209 SqFt
SOLD DATE : 11/21/2022
Key Details
Sold Price $285,000
Property Type Condo
Sub Type Condominium
Listing Status Sold
Purchase Type For Sale
Square Footage 1,209 sqft
Price per Sqft $235
Subdivision The Bradford On Peachtree
MLS Listing ID 7098335
Sold Date 11/21/22
Style High Rise (6 or more stories), Traditional
Bedrooms 2
Full Baths 2
Construction Status Resale
HOA Fees $488
HOA Y/N Yes
Year Built 1986
Annual Tax Amount $530
Tax Year 2021
Lot Size 1,219 Sqft
Acres 0.028
Property Description
"Location, Location, Location in the heart of Buckhead close to everything the city has to offer!" Investors Welcome (no rental restrictions for long-term rentals). Step inside this great 2 bedroom, 2 bath corner unit in smaller high-rise with only 9 stories with amazing views of the city. This condo located on the 8th floor has beautiful marble floor entry, new bamboo hardwoods, new carpet in owner suite, updated white kitchen with granite countertops, pantry and laundry with custom barn doors. The bathrooms are completely updated. Owner suite has a Juliette balcony, spacious walk-in shower, dressing area and large closet. Living and dining open to kitchen which makes a great space for entertaining with a working fireplace. Step outside to the 2nd balcony through the new fiberglass doors to enjoy the city view. Washer & dryer stay with unit. New Energy Smart HVAC with warranty. Enjoy walking to restaurants and shopping as well as the Beltline only a 10-minute walk from condo. Bobby Jones Golf course and Lenox Mall just a few miles from this condo. One parking spot & extra storage area on same parking level come with unit. Ability to rent a 2nd parking spot as well. Taxes reflect a Sr. discount for 2021.
Location
State GA
County Fulton
Lake Name None
Rooms
Bedroom Description Master on Main, Oversized Master, Roommate Floor Plan
Other Rooms None
Basement None
Main Level Bedrooms 2
Dining Room Dining L, Open Concept
Interior
Interior Features Entrance Foyer, High Speed Internet, Walk-In Closet(s)
Heating Electric
Cooling Ceiling Fan(s), Central Air
Flooring Carpet, Ceramic Tile, Hardwood, Marble
Fireplaces Number 1
Fireplaces Type Family Room, Living Room, Masonry
Window Features Insulated Windows
Appliance Dishwasher, Disposal, Refrigerator
Laundry In Kitchen
Exterior
Exterior Feature Balcony
Parking Features Assigned, Covered, Garage, Storage, Underground
Garage Spaces 1.0
Fence None
Pool None
Community Features Gated, Near Beltline, Near Marta, Near Schools, Near Shopping, Near Trails/Greenway, Sidewalks, Street Lights
Utilities Available Cable Available, Electricity Available, Phone Available, Sewer Available, Water Available
Waterfront Description None
View City
Roof Type Composition
Street Surface Paved
Accessibility Accessible Hallway(s)
Handicap Access Accessible Hallway(s)
Porch None
Total Parking Spaces 1
Building
Lot Description Other
Story One
Foundation Slab
Sewer Public Sewer
Water Public
Architectural Style High Rise (6 or more stories), Traditional
Level or Stories One
Structure Type Stucco
New Construction No
Construction Status Resale
Schools
Elementary Schools River Eves
Middle Schools Willis A. Sutton
High Schools North Atlanta
Others
HOA Fee Include Cable TV, Maintenance Structure, Pest Control, Termite, Trash, Water
Senior Community no
Restrictions true
Tax ID 17 011100200618
Ownership Condominium
Financing no
Special Listing Condition None
Read Less Info
Want to know what your home might be worth? Contact us for a FREE valuation!

Our team is ready to help you sell your home for the highest possible price ASAP

Bought with Harry Norman Realtors

Making real estate simple, fun and stress-free!






