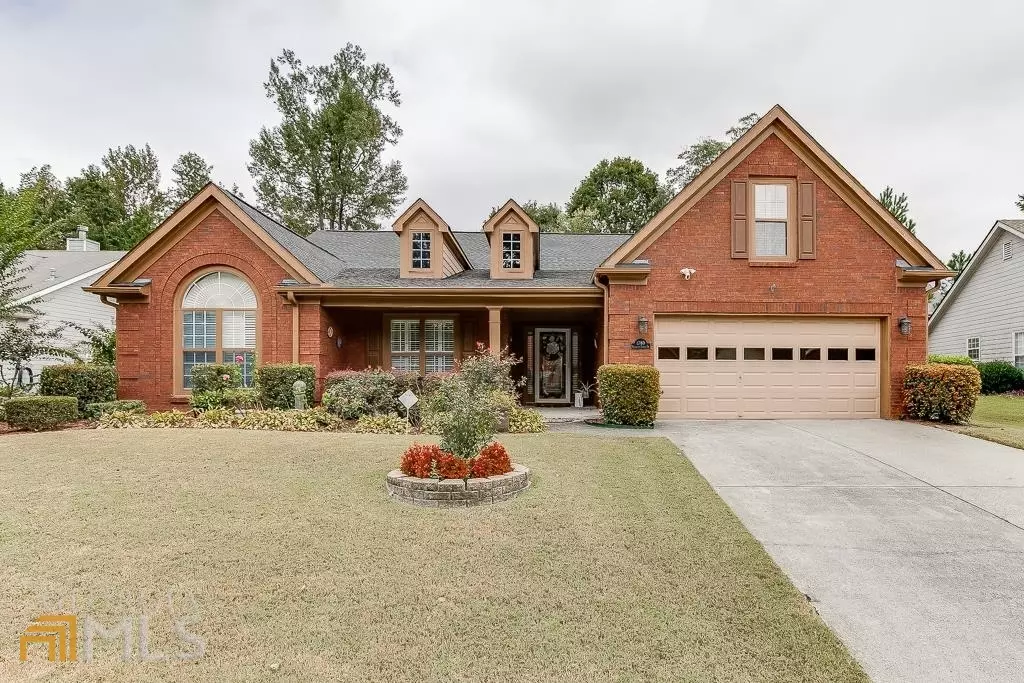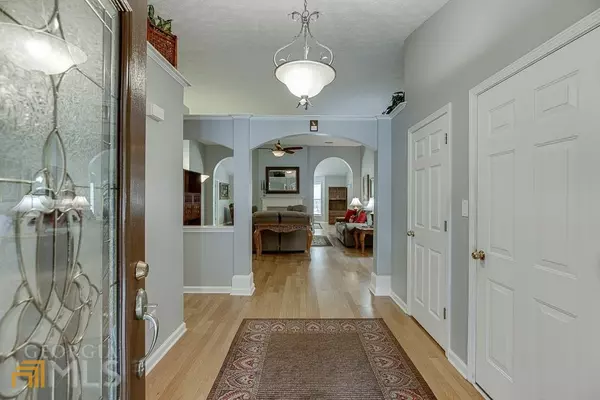Bought with Kelsey Whitehead • Mark Spain Real Estate
$440,000
$450,000
2.2%For more information regarding the value of a property, please contact us for a free consultation.
3 Beds
2 Baths
2,661 SqFt
SOLD DATE : 11/18/2022
Key Details
Sold Price $440,000
Property Type Single Family Home
Sub Type Single Family Residence
Listing Status Sold
Purchase Type For Sale
Square Footage 2,661 sqft
Price per Sqft $165
Subdivision Prospect Creek
MLS Listing ID 10097313
Sold Date 11/18/22
Style Brick Front,Ranch
Bedrooms 3
Full Baths 2
Construction Status Resale
HOA Fees $485
HOA Y/N No
Year Built 2002
Annual Tax Amount $1
Tax Year 2021
Property Description
Meticulously maintained Ranch GEM features hardwoods throughout!! Wide entryway opens up to a huge open living space with a fireplace and tons of seating, and a keeping room/office/sunroom/flex area with a wall of windows for plenty of natural light. Separate dining room leads to the recently renovated gourmet kitchen with granite countertops, breakfast bar and area. It has an abundance of storage, gas stove, and built-in office area. Spacious owners suite with beautiful updated bathroom, double vanity, soaking tub and walk-in tiled shower. Separate hallway leads to 2 generously sized secondary bedrooms with high ceilings, guest bath and laundry room. Additional bonus room above the garage. Enjoy the beautifully landscaped backyard. This floor plan is perfect for everyday life and those entertaining days too! Sellers are offering $5,000 towards closing costs. Don't miss this amazing gem!
Location
State GA
County Gwinnett
Rooms
Basement None
Main Level Bedrooms 3
Interior
Interior Features High Ceilings, Double Vanity, Soaking Tub, Pulldown Attic Stairs, Separate Shower, Master On Main Level, Split Bedroom Plan
Heating Forced Air
Cooling Electric, Central Air
Flooring Hardwood, Carpet
Fireplaces Number 1
Fireplaces Type Family Room, Factory Built, Gas Log
Exterior
Garage Attached, Garage
Community Features Pool, Tennis Court(s), Walk To Schools, Walk To Shopping
Utilities Available Electricity Available, Natural Gas Available, Sewer Available, Water Available
Roof Type Composition
Building
Story One and One Half
Foundation Slab
Sewer Public Sewer
Level or Stories One and One Half
Construction Status Resale
Schools
Elementary Schools Freemans Mill
Middle Schools Twin Rivers
High Schools Mountain View
Others
Acceptable Financing Cash, Conventional, FHA, VA Loan
Listing Terms Cash, Conventional, FHA, VA Loan
Read Less Info
Want to know what your home might be worth? Contact us for a FREE valuation!

Our team is ready to help you sell your home for the highest possible price ASAP

© 2024 Georgia Multiple Listing Service. All Rights Reserved.

Making real estate simple, fun and stress-free!






