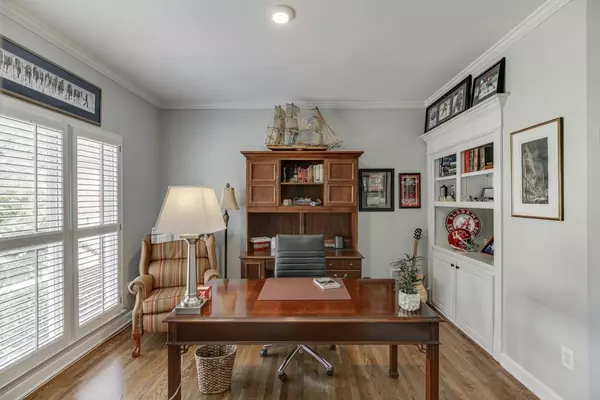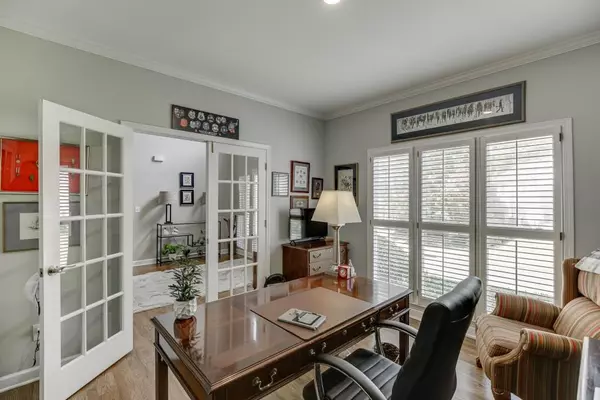$565,000
$549,900
2.7%For more information regarding the value of a property, please contact us for a free consultation.
5 Beds
4 Baths
2,977 SqFt
SOLD DATE : 11/18/2022
Key Details
Sold Price $565,000
Property Type Single Family Home
Sub Type Single Family Residence
Listing Status Sold
Purchase Type For Sale
Square Footage 2,977 sqft
Price per Sqft $189
Subdivision Flowers Crossing At The Mill
MLS Listing ID 7126156
Sold Date 11/18/22
Style Traditional
Bedrooms 5
Full Baths 4
Construction Status Resale
HOA Fees $660
HOA Y/N No
Year Built 1995
Annual Tax Amount $5,518
Tax Year 2022
Lot Size 0.340 Acres
Acres 0.34
Property Description
You don't want to miss this terrific opportunity for a very well maintained Brookwood home w/ finished basement & screened porch! This spacious open floorplan includes a large two-story foyer w/ angled stairway that flows into the kitchen w/ plenty of cabinetry, work island w/ serving bar, separate gas cook-top, built-in oven & microwave, granite counter-tops, tiled backsplash, pantry, breakfast area & desk workstation area. Large vaulted family room with brick fireplace & rear stairway. Separate formal living & dining rooms plus an additional office on the main level w/ french doors, built-in bookcase (could likely be converted back to a closet for additional bedroom) and access to an updated full bath w/ granite vanity & tiled bath to ceiling. Real hardwood floors throughout main level except bath. Upstairs large master suite w/ dble trey ceiling & hardwood floors. Updated vaulted master bath w/ dual vanities, granite c-tops, tiled shower w/ semi-frameless door & jetted tub, tiled floor & terrific walk-in closet w/ custom shelving system & hardwood floors. Three additional spacious secondary bedrooms share an updated J-n-J bath w/ separate granite vanities, tiled shower & tiled floor. Upstairs laundry room w/ wall cabinetry. Finished daylight basement with updated vinyl plank flooring includes a bedroom, full bath, large rec/family room area, media room plus lots of storage & an unfinished workshop area. An awesome vaulted screened porch w/ t-n-g ceiling & dual fans overlooks the private level heavily landscaped rear yard w/ zoysia sod. An oversized brick paver area continues the options for entertaining/patio seating/grilling/etc. Numerous features throughout include an updated roof approx. 6 y/o, both HVAC systems replaced in 2020, side-entry garage, plantation shutters, front & rear stairways w/ hardwood floor hallway, neutral paint/decor, updated plumbing & light fixtures and so much more. Flowers Crossing is a conveniently located community w/ great amenities including a clubhouse, multiple tennis courts & pools & playground and of course Brookwood schools. This home has been so well maintained & shows like a model home!
Location
State GA
County Gwinnett
Lake Name None
Rooms
Bedroom Description None
Other Rooms None
Basement Daylight, Exterior Entry, Finished, Finished Bath, Full, Interior Entry
Dining Room Separate Dining Room
Interior
Interior Features Bookcases, Disappearing Attic Stairs, Double Vanity, Entrance Foyer, Entrance Foyer 2 Story, High Ceilings 9 ft Main, His and Hers Closets, Tray Ceiling(s), Vaulted Ceiling(s), Walk-In Closet(s)
Heating Central, Forced Air, Natural Gas, Zoned
Cooling Ceiling Fan(s), Central Air
Flooring Carpet, Ceramic Tile, Hardwood
Fireplaces Number 1
Fireplaces Type Factory Built, Family Room, Gas Log, Gas Starter
Window Features Insulated Windows
Appliance Dishwasher, Disposal, Electric Oven, Gas Cooktop, Gas Water Heater, Microwave, Range Hood
Laundry Laundry Room, Upper Level
Exterior
Exterior Feature None
Parking Features Attached, Garage, Garage Door Opener, Garage Faces Side
Garage Spaces 2.0
Fence None
Pool None
Community Features Clubhouse, Homeowners Assoc, Near Schools, Near Shopping, Near Trails/Greenway, Playground, Pool, Sidewalks, Street Lights, Swim Team, Tennis Court(s)
Utilities Available Cable Available, Electricity Available, Natural Gas Available, Phone Available, Sewer Available, Underground Utilities, Water Available
Waterfront Description None
View Other
Roof Type Composition, Shingle
Street Surface Asphalt
Accessibility None
Handicap Access None
Porch Covered, Rear Porch, Screened
Total Parking Spaces 2
Building
Lot Description Back Yard, Front Yard, Landscaped, Private, Wooded
Story Two
Foundation Concrete Perimeter, Slab
Sewer Public Sewer
Water Public
Architectural Style Traditional
Level or Stories Two
Structure Type Brick Front, Cement Siding
New Construction No
Construction Status Resale
Schools
Elementary Schools Craig
Middle Schools Crews
High Schools Brookwood
Others
HOA Fee Include Swim/Tennis
Senior Community no
Restrictions false
Tax ID R5075 198
Ownership Fee Simple
Acceptable Financing Cash, Conventional
Listing Terms Cash, Conventional
Financing no
Special Listing Condition None
Read Less Info
Want to know what your home might be worth? Contact us for a FREE valuation!

Our team is ready to help you sell your home for the highest possible price ASAP

Bought with Keller Williams Realty Chattahoochee North, LLC

Making real estate simple, fun and stress-free!






