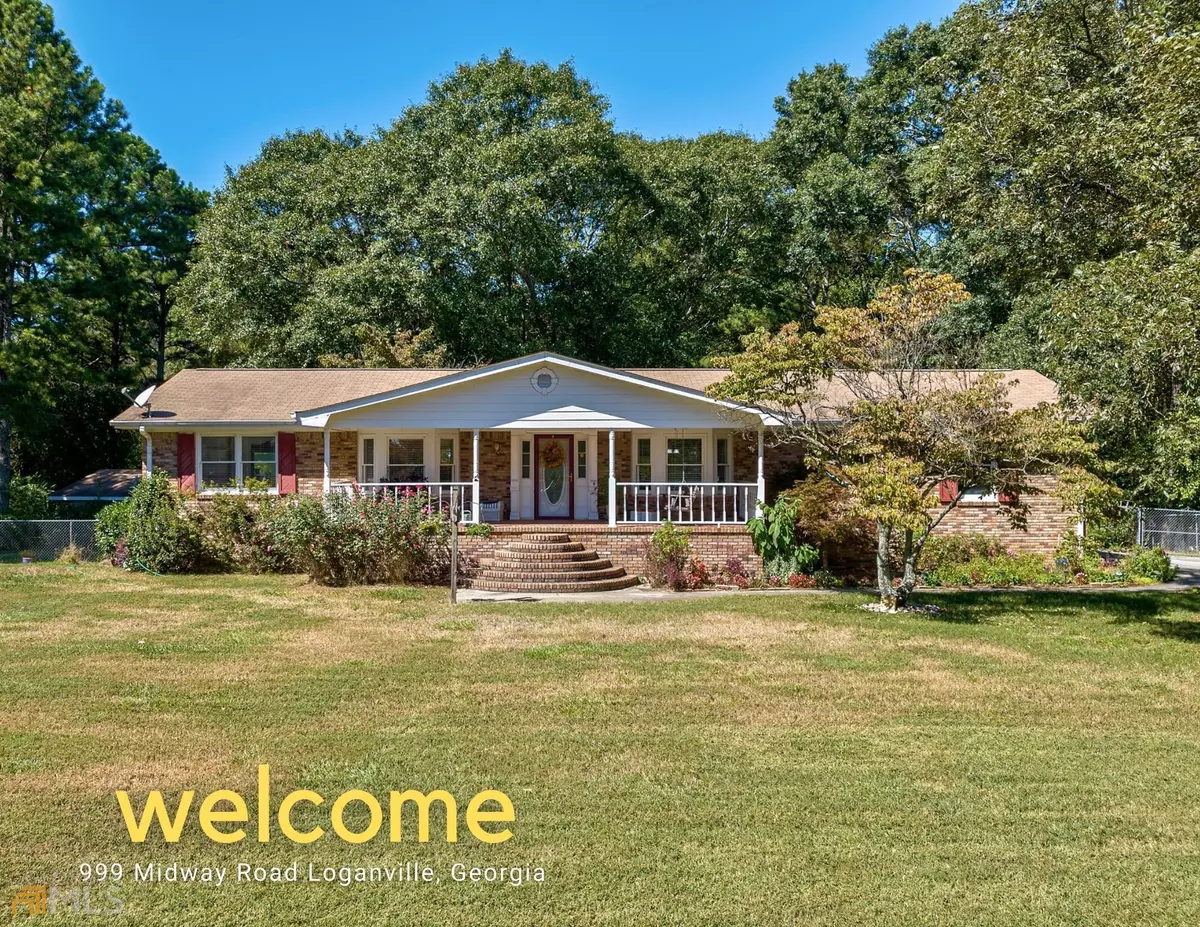Bought with Tam Nguyen • BHGRE Metro Brokers
$397,000
$400,000
0.8%For more information regarding the value of a property, please contact us for a free consultation.
3 Beds
3 Baths
2,457 SqFt
SOLD DATE : 11/18/2022
Key Details
Sold Price $397,000
Property Type Single Family Home
Sub Type Single Family Residence
Listing Status Sold
Purchase Type For Sale
Square Footage 2,457 sqft
Price per Sqft $161
Subdivision None
MLS Listing ID 10100819
Sold Date 11/18/22
Style Brick 4 Side,Traditional
Bedrooms 3
Full Baths 3
Construction Status Resale
HOA Y/N No
Year Built 1982
Annual Tax Amount $1,485
Tax Year 2021
Lot Size 2.490 Acres
Property Description
With its pride of ownership, large, park-like yard, and charming bonus elements throughout, this three-bedroom, three-bathroom Loganville brick ranch is ready for its new owner. From the numerous built-ins to the sunporch overlooking the pool and deck, this property has it all. A beautiful, covered porch front porch overlooks the well-maintained yard. Inside the front door, youall immediately be wowed by the hardwood floor and tile inset. To the left is a nice-sized office with a bay window and built-in bookshelves and storage bench. To the right is a cheerful dining room with chair rail, chandelier, and bay window. An open concept living space with ceiling fan looks into the nicely designed kitchen and provides access to the sunroom addition, which has an access point to the backyard. Upgrades here include granite countertops and a tile backsplash. A mixture of white cabinetry and open shelving provides ample space for every kitchen need, and a separate cooktop and wall range make cooking a breeze. Thereas more storage space in the attached breakfast nook, which offers a sunny space to enjoy meals and act as the hub of the family with its built-in desk an extension of functional counter/storage space from the kitchen. A separate laundry room off the breakfast nook is practical, with washer/dryer hookups and a large built-in folding counter. The main floor also includes the large primary bedroom with an en suite bathroom. Inside the bathroom, youall find a tub/shower combination and a vanity with double sinks. The second bedroom includes a fantastic built-in bed/shelving unit, perfect for a childas living space. The second bathroom includes a shower space with sliding doors. This home also includes a full basement with terrific, finished living spaces. Weare not just talking about the great multi-purpose area, but also a full bedroom and bathroom with a nice-sized vanity. While most of this level is finished, a large unfinished room is great for bonus storage. This bright and sunny lower-level living area is perfect as an in-law suite, as it has access to the main living area via stairs and direct access outside. The backyard provides an extra wow factor a in addition to the pool and deck area, thereas an outdoor living space under the sun porch just waiting for your ideas. The backyard is quiet and shady with numerous mature trees. While the home has a finished two-car garage, a second garage provides room for storing yard equipment and toys or could act as a hobby space. The backyard is fenced, making it a perfect space for kids and pets to adventure away.
Location
State GA
County Gwinnett
Rooms
Basement Bath Finished, Daylight, Interior Entry, Exterior Entry, Finished, Partial
Main Level Bedrooms 2
Interior
Interior Features Bookcases, Double Vanity, Master On Main Level
Heating Central
Cooling Electric, Ceiling Fan(s), Central Air
Flooring Hardwood, Tile
Exterior
Exterior Feature Garden, Other
Parking Features Attached, Garage Door Opener, Garage, Kitchen Level, Storage, Over 1 Space per Unit, Guest, Off Street
Garage Spaces 6.0
Fence Chain Link
Pool Above Ground
Community Features None
Utilities Available Cable Available, Electricity Available, High Speed Internet, Natural Gas Available, Phone Available, Water Available
View Seasonal View
Roof Type Composition
Building
Story One
Foundation Block
Sewer Septic Tank
Level or Stories One
Structure Type Garden,Other
Construction Status Resale
Schools
Elementary Schools Magill
Middle Schools Grace Snell
High Schools South Gwinnett
Others
Acceptable Financing Cash, Conventional, FHA, Owner 1st, Owner 2nd, VA Loan
Listing Terms Cash, Conventional, FHA, Owner 1st, Owner 2nd, VA Loan
Financing Cash
Read Less Info
Want to know what your home might be worth? Contact us for a FREE valuation!

Our team is ready to help you sell your home for the highest possible price ASAP

© 2024 Georgia Multiple Listing Service. All Rights Reserved.

Making real estate simple, fun and stress-free!






