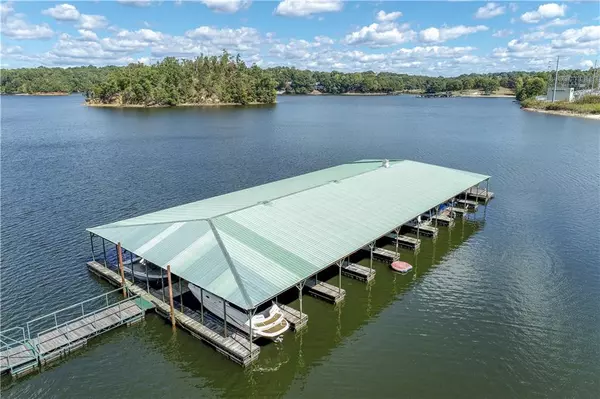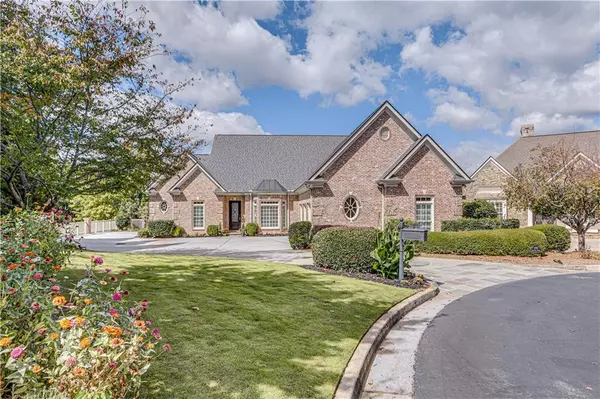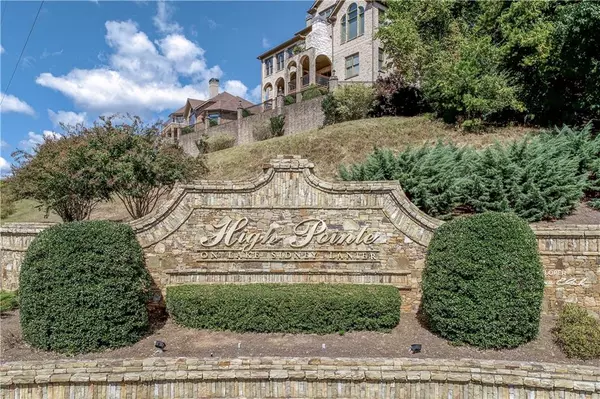$1,300,000
$1,395,000
6.8%For more information regarding the value of a property, please contact us for a free consultation.
4 Beds
4.5 Baths
4,546 SqFt
SOLD DATE : 11/17/2022
Key Details
Sold Price $1,300,000
Property Type Single Family Home
Sub Type Single Family Residence
Listing Status Sold
Purchase Type For Sale
Square Footage 4,546 sqft
Price per Sqft $285
Subdivision High Pointe
MLS Listing ID 7126874
Sold Date 11/17/22
Style European, Ranch
Bedrooms 4
Full Baths 4
Half Baths 1
Construction Status Resale
HOA Fees $1,800
HOA Y/N Yes
Year Built 2004
Annual Tax Amount $8,778
Tax Year 2022
Lot Size 0.720 Acres
Acres 0.72
Property Description
The address of this home is High Vista Point for a reason! Enjoy outstanding Lake Lanier and mountain views from this elegant European home on a finished terrace level in the coveted High Pointe on Lake Lanier neighborhood. The home comes with its own deeded boat slip with a new Float-air lift at the community marina just a golf cart ride away. The premium location offers the convenience of nearby downtown Gainesville and the Chattahoochee Country Club with the privacy of being in a gated community. The back of the home has 2 stone porches which span the entire length of the home for relaxing and enjoying the spectacular views and sunsets. The exterior is all 4-sided brick and has an attached 3-car garage. The 4 bedroom, 4 1/2 bath home is full of the finest upgrades including Brazilian hardwood floors, whole house sound system, motorized window shades, crown molding throughout, solid hardwood doors, custom cabinets, upgraded hardware, custom walk-in closets in each bedroom, whirlpool laundry sink, premium appliances plus more! Please see the brochure for a complete list of upgrades. The main level features an Open plan with a formal dining room, a great room with vaulted ceilings, floor to ceiling windows for enjoying the spectacular views with newly installed motorized window shades, a stone woodburning fireplace with gas starter, custom bookcases & cabinets flank both sides of the fireplace, gourmet kitchen with island, upgraded stainless steel appliances, custom cabinets, walk-in pantry, mud-room office area, a kitchen dining area with lake views, a laundry room with linen closets, the primary ensuite with gorgeous lake views and door that opens onto the stone balcony, dual walk-in custom closets, a very spacious bathroom with double vanities, large whirlpool tub, separate shower and steam bath, separate toilet & bidet room. The powder room, and a spacious guest suite complete the main floor. On the terrace level is a second full kitchen, a game room, another great room with wood burning fireplace and custom cabinetry, a dining area, 2 guest en'suites (one is currently being used as an office), and some unfinished storage area perfect for making a wine cellar. Many upgrades recently added including whole house sound system, new irrigation system, dry river bed, new landscaping, newly finished hardwoods, new interior & exterior paint + more. Convenient to downtown Gainesville, NEGA Medical Center, CCC as well as shopping and entertainment.
Location
State GA
County Hall
Lake Name Lanier
Rooms
Bedroom Description Master on Main, Oversized Master
Other Rooms None
Basement Finished, Interior Entry
Main Level Bedrooms 2
Dining Room Open Concept
Interior
Interior Features Bookcases, Disappearing Attic Stairs, Double Vanity, High Ceilings 10 ft Main, High Speed Internet, His and Hers Closets, Vaulted Ceiling(s), Walk-In Closet(s)
Heating Central, Heat Pump
Cooling Ceiling Fan(s), Central Air, Heat Pump, Zoned
Flooring Carpet, Ceramic Tile, Hardwood
Fireplaces Number 2
Fireplaces Type Basement, Great Room
Window Features Double Pane Windows, Plantation Shutters
Appliance Dishwasher, Disposal, Double Oven, Dryer, Gas Cooktop, Indoor Grill, Microwave, Range Hood, Refrigerator, Self Cleaning Oven, Trash Compactor, Washer
Laundry Laundry Room, Lower Level, Main Level
Exterior
Exterior Feature Balcony, Garden, Private Front Entry, Private Yard, Rain Gutters
Garage Attached, Garage, Garage Door Opener, Garage Faces Side, Level Driveway, Parking Pad
Garage Spaces 3.0
Fence Wrought Iron
Pool None
Community Features Boating, Community Dock, Gated, Lake, Marina, Near Shopping, Powered Boats Allowed, Street Lights
Utilities Available Cable Available, Electricity Available, Natural Gas Available, Phone Available, Underground Utilities, Water Available
Waterfront Description None
View Lake, Mountain(s), Water
Roof Type Composition
Street Surface Asphalt
Accessibility None
Handicap Access None
Porch Covered, Deck, Rear Porch
Total Parking Spaces 3
Building
Lot Description Back Yard, Cul-De-Sac, Front Yard, Landscaped, Level, Sloped
Story Two
Foundation Concrete Perimeter
Sewer Public Sewer
Water Public
Architectural Style European, Ranch
Level or Stories Two
Structure Type Brick 4 Sides
New Construction No
Construction Status Resale
Schools
Elementary Schools Riverbend
Middle Schools North Hall
High Schools North Hall
Others
HOA Fee Include Maintenance Grounds
Senior Community no
Restrictions false
Tax ID 01100 002029
Financing no
Special Listing Condition None
Read Less Info
Want to know what your home might be worth? Contact us for a FREE valuation!

Our team is ready to help you sell your home for the highest possible price ASAP

Bought with The Norton Agency

Making real estate simple, fun and stress-free!






