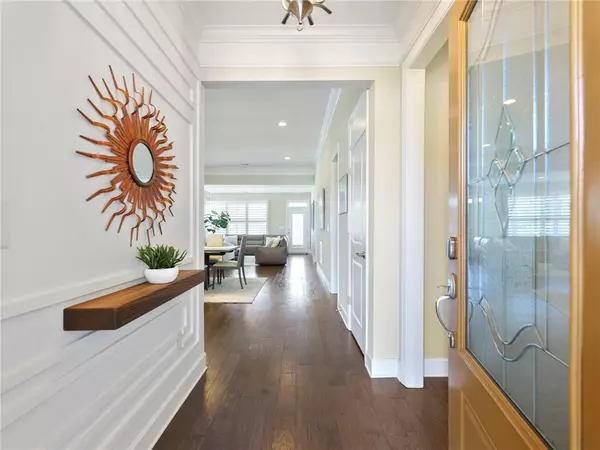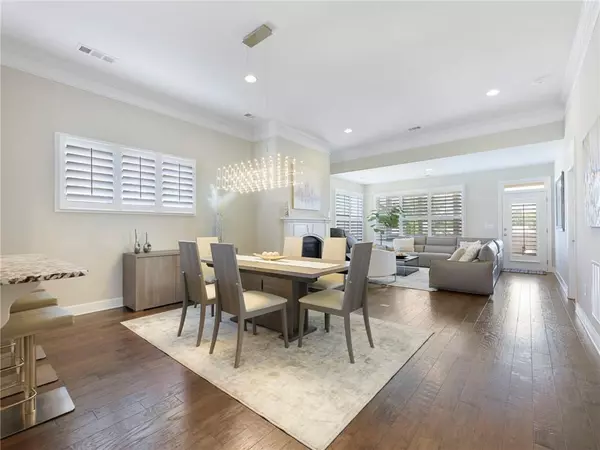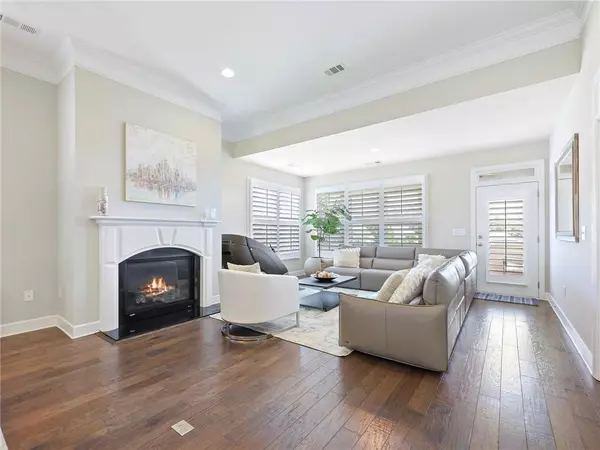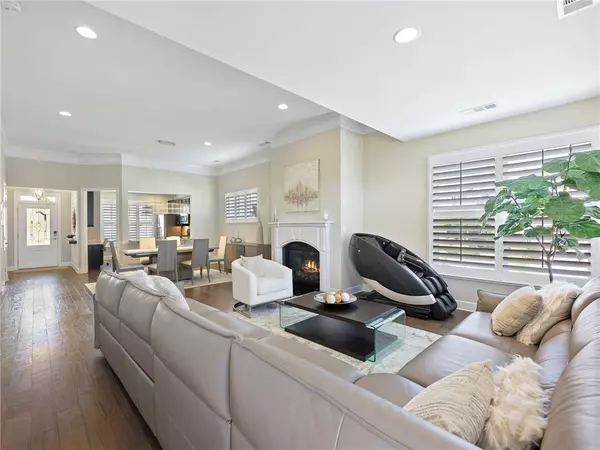$584,000
$599,000
2.5%For more information regarding the value of a property, please contact us for a free consultation.
3 Beds
3 Baths
2,746 SqFt
SOLD DATE : 11/08/2022
Key Details
Sold Price $584,000
Property Type Single Family Home
Sub Type Single Family Residence
Listing Status Sold
Purchase Type For Sale
Square Footage 2,746 sqft
Price per Sqft $212
Subdivision Cresswind At Lake Lanier
MLS Listing ID 7065962
Sold Date 11/08/22
Style Ranch, Traditional
Bedrooms 3
Full Baths 3
Construction Status Resale
HOA Fees $3,708
HOA Y/N Yes
Year Built 2017
Annual Tax Amount $825
Tax Year 2021
Lot Size 0.260 Acres
Acres 0.26
Property Description
Cresswind at Lake Lanier is a GATED 55+ community with only the best neighborhood in GA with lake access and has top notch facilities. Take advantage of no wait time to build...with a much better price. Updated to perfection ranch home on finished basement with kitchen/bar area, open game/additional family room area, theater room, bedroom and full bath with beautiful tile and walk-in shower. The exterior has a screened in porch and below there is under decking, covered patio, with a double lot, which yields one of the biggest yards in the neighborhood. Professional landscaping already in place. This home is better than new with a multitude of upgrades including no carpet throughout the entire home, quartz countertops, and neutral paint throughout. Upgraded lighting including an Italian light fixture in the dining area. The foyer and secondary bedroom on the main have custom wood accent walls. Kitchen boasts stainless steel appliances with gas cooking with quartz countertops with breakfast bar with views to the dining area/family room areas. This gated Lake Lanier community has a marina for boats, a fabulous clubhouse with indoor and outdoor swimming pool, gym, personal fitness, community garden, dog parks, social events galore. This is very convenient to shops, malls, all the major conveniences and only 5 minutes to 985.
Location
State GA
County Hall
Lake Name Lanier
Rooms
Bedroom Description In-Law Floorplan, Master on Main
Other Rooms None
Basement Daylight, Finished, Finished Bath, Full, Interior Entry
Main Level Bedrooms 2
Dining Room Open Concept
Interior
Interior Features Bookcases, Double Vanity, High Speed Internet, Walk-In Closet(s)
Heating Central
Cooling Ceiling Fan(s), Central Air
Flooring Other
Fireplaces Number 1
Fireplaces Type Factory Built, Family Room
Window Features Plantation Shutters
Appliance Dishwasher, Gas Cooktop, Gas Oven, Gas Range, Microwave, Self Cleaning Oven
Laundry Laundry Room, Main Level
Exterior
Exterior Feature Rear Stairs
Garage Attached, Garage, Garage Door Opener
Garage Spaces 2.0
Fence None
Pool None
Community Features Clubhouse, Community Dock, Fitness Center, Gated, Homeowners Assoc, Lake, Pickleball, Pool, RV/Boat Storage, Sidewalks, Street Lights, Tennis Court(s)
Utilities Available Electricity Available, Underground Utilities
Waterfront Description None
View Lake
Roof Type Composition
Street Surface Paved
Accessibility None
Handicap Access None
Porch Screened
Total Parking Spaces 2
Building
Lot Description Back Yard, Corner Lot, Landscaped
Story Two
Foundation Concrete Perimeter
Sewer Public Sewer
Water Public
Architectural Style Ranch, Traditional
Level or Stories Two
Structure Type Cement Siding
New Construction No
Construction Status Resale
Schools
Elementary Schools Mcever
Middle Schools West Hall
High Schools West Hall
Others
HOA Fee Include Maintenance Grounds
Senior Community yes
Restrictions false
Tax ID 08034 000261
Ownership Fee Simple
Acceptable Financing Cash, Conventional
Listing Terms Cash, Conventional
Special Listing Condition None
Read Less Info
Want to know what your home might be worth? Contact us for a FREE valuation!

Our team is ready to help you sell your home for the highest possible price ASAP

Bought with Coldwell Banker Realty

Making real estate simple, fun and stress-free!






