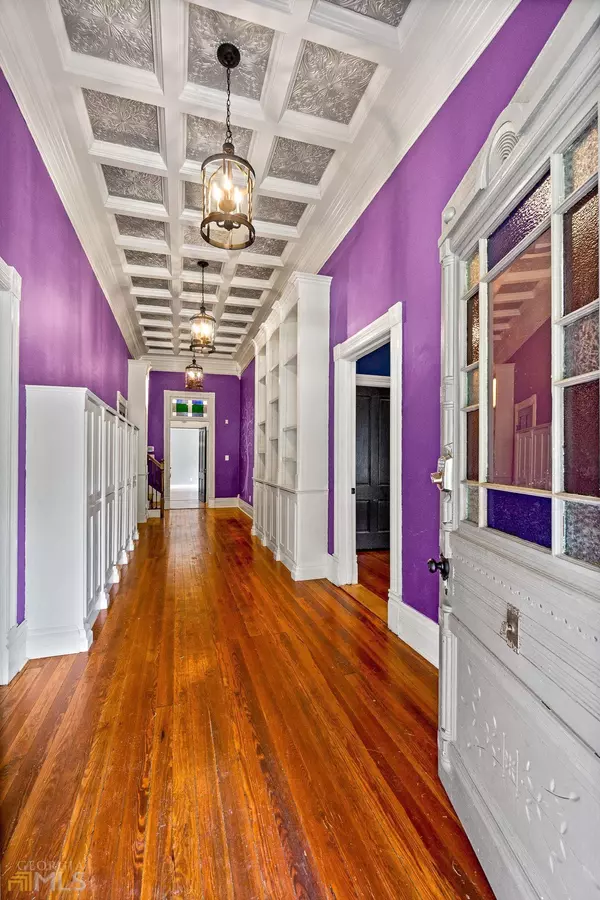Bought with Richard Hiott • Keller Williams Rlty Atl Part
$325,000
$339,000
4.1%For more information regarding the value of a property, please contact us for a free consultation.
5 Beds
4 Baths
2,142 SqFt
SOLD DATE : 11/10/2022
Key Details
Sold Price $325,000
Property Type Single Family Home
Sub Type Single Family Residence
Listing Status Sold
Purchase Type For Sale
Square Footage 2,142 sqft
Price per Sqft $151
Subdivision None
MLS Listing ID 20060008
Sold Date 11/10/22
Style Craftsman
Bedrooms 5
Full Baths 4
Construction Status Resale
HOA Y/N No
Year Built 1925
Annual Tax Amount $2,428
Tax Year 2021
Lot Size 0.700 Acres
Property Description
This beautiful craftsman style home has been updated and is move in ready! Built in 1925, this home has charm galore. The large front porch is begging for a couple of rocking chairs and swing to enjoy while sipping on a glass of refreshing iced tea. Enter onto original, stunning hardwood floors and high ceilings. Foyer offers a traditional, long hallway flanked with bookshelves. Master bedroom on the right has walk in closet, cozy fireplace and tall windows. En-suite boasts double vanity, tiled shower and water closet. Master bathroom has pass through to laundry/mud room for added convenience. To the left side has two bedrooms also with cozy fireplaces. Kitchen, family and dining rooms are to the rear of the house and offer amazing views of the large, level back yard. Chefs kitchen has been totally updated and offers an amazing gas range, large island, granite counters, and walk-in pantry! Dining room seats 12+ and has prep/serving buffet. Stairwell to the second story bends for added charm. Second story has two split bedrooms and full bathroom. Attic stairs reveal and additional 3rd level with bonus room for kids, media space or office. Outside offers deck space with above ground pool and safety gate. A must for kids and pets. Yard is huge, level and fenced in with mature trees and two sheds! This home is so convenient to downtown Hampton with it's cute shops and restaurants. This gem is not going to last so don't delay!!!
Location
State GA
County Henry
Rooms
Basement Crawl Space
Main Level Bedrooms 3
Interior
Interior Features Bookcases, High Ceilings, Double Vanity, Walk-In Closet(s), Master On Main Level, Roommate Plan
Heating Natural Gas, Electric, Central, Heat Pump
Cooling Electric, Ceiling Fan(s), Central Air, Zoned
Flooring Hardwood
Fireplaces Number 3
Fireplaces Type Master Bedroom, Masonry
Exterior
Garage Parking Pad
Fence Back Yard, Wood
Pool Above Ground
Community Features None
Utilities Available Sewer Connected, Electricity Available, Natural Gas Available, Water Available
Roof Type Composition
Building
Story Two
Sewer Public Sewer
Level or Stories Two
Construction Status Resale
Schools
Elementary Schools Hampton
Middle Schools Hampton
High Schools Hampton
Others
Acceptable Financing Cash, Conventional, FHA, VA Loan, USDA Loan
Listing Terms Cash, Conventional, FHA, VA Loan, USDA Loan
Financing VA
Read Less Info
Want to know what your home might be worth? Contact us for a FREE valuation!

Our team is ready to help you sell your home for the highest possible price ASAP

© 2024 Georgia Multiple Listing Service. All Rights Reserved.

Making real estate simple, fun and stress-free!






