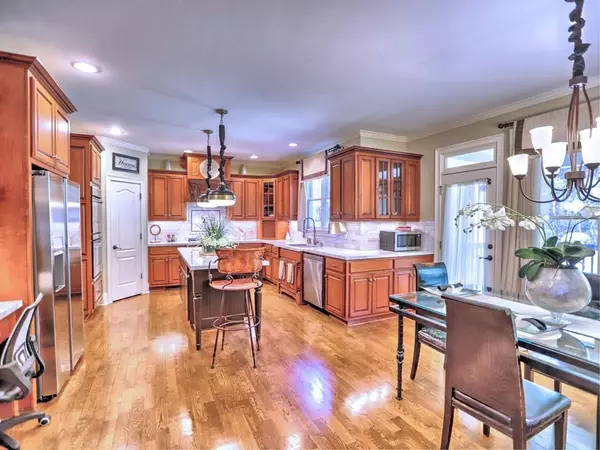$630,000
$625,000
0.8%For more information regarding the value of a property, please contact us for a free consultation.
5 Beds
4.5 Baths
3,359 SqFt
SOLD DATE : 11/08/2022
Key Details
Sold Price $630,000
Property Type Single Family Home
Sub Type Single Family Residence
Listing Status Sold
Purchase Type For Sale
Square Footage 3,359 sqft
Price per Sqft $187
Subdivision Parkhaven
MLS Listing ID 7126320
Sold Date 11/08/22
Style European, Mediterranean, Traditional
Bedrooms 5
Full Baths 4
Half Baths 1
Construction Status Resale
HOA Fees $400
HOA Y/N Yes
Year Built 2005
Annual Tax Amount $6,085
Tax Year 2021
Lot Size 0.340 Acres
Acres 0.34
Property Description
Opulence. Sophistication. Splendor! This grand,3 sided Brick Home w/Basement is your luxury Wishlist come true. Step up to the sprawling front Rocking Chair entrance and be prepared to be encapsulated by the incredible two-story foyer with new Oak Hardwood floors throughout. The Great Room boasts 25-foot ceilings with a custom Fireplace. The very definition of luxury, you have a chef's kitchen with a white Quarz Island, recessed lighting, top of the line appliances and custom quality cabinets. Also located on the main level is the show-stopping Bedroom/Office/Guest Suite with a closet and its own bathroom. Upstairs features 4 spacious secondary suites/bedrooms with private bathrooms. The open concept Primary Suite has a Fireplace and a Sitting Room. Look at the large walk-in closet, your Shoes and Dresses have lots of space. Enjoy your morning coffee and listen to the silence on the beautiful Porch. Three Car Garage. Community backs up to and has a private, direct entrance to beautiful Tribble Mill Park!! Tribble Mill Park features walking trails, fishing, lakes, playground, horseback riding trails, mountain bike and hiking trails, boat ramp and more! Great home, excellent schools, and fun neighborhood. . Just minutes away from fine dining, shopping, nightlife and the very best Atlanta has to offer your dream home awaits you!!
Location
State GA
County Gwinnett
Lake Name None
Rooms
Bedroom Description Oversized Master, Roommate Floor Plan
Other Rooms None
Basement Bath/Stubbed, Unfinished
Main Level Bedrooms 1
Dining Room Open Concept, Seats 12+
Interior
Interior Features Entrance Foyer 2 Story, High Ceilings 10 ft Main, High Ceilings 10 ft Upper, High Speed Internet, His and Hers Closets, Tray Ceiling(s), Walk-In Closet(s)
Heating Natural Gas, Zoned
Cooling Ceiling Fan(s), Central Air, Zoned
Flooring Hardwood
Fireplaces Number 2
Fireplaces Type Family Room, Gas Log, Gas Starter, Masonry, Master Bedroom
Window Features Double Pane Windows, Insulated Windows
Appliance Dishwasher, Gas Cooktop, Gas Oven, Gas Water Heater, Microwave, Range Hood, Refrigerator, Self Cleaning Oven
Laundry Laundry Room
Exterior
Exterior Feature Private Front Entry, Private Yard
Garage Garage, Garage Door Opener, Garage Faces Side, Kitchen Level, Level Driveway
Garage Spaces 3.0
Fence None
Pool None
Community Features None
Utilities Available Other
Waterfront Description None
View Other
Roof Type Composition
Street Surface Asphalt
Accessibility None
Handicap Access None
Porch Front Porch, Patio
Total Parking Spaces 3
Building
Lot Description Other
Story Two
Foundation Slab
Sewer Public Sewer
Water Public
Architectural Style European, Mediterranean, Traditional
Level or Stories Two
Structure Type Brick 3 Sides
New Construction No
Construction Status Resale
Schools
Elementary Schools Cooper
Middle Schools Mcconnell
High Schools Archer
Others
Senior Community no
Restrictions false
Tax ID R5219 063
Ownership Fee Simple
Acceptable Financing Cash, Conventional
Listing Terms Cash, Conventional
Financing no
Special Listing Condition None
Read Less Info
Want to know what your home might be worth? Contact us for a FREE valuation!

Our team is ready to help you sell your home for the highest possible price ASAP

Bought with PalmerHouse Properties

Making real estate simple, fun and stress-free!






