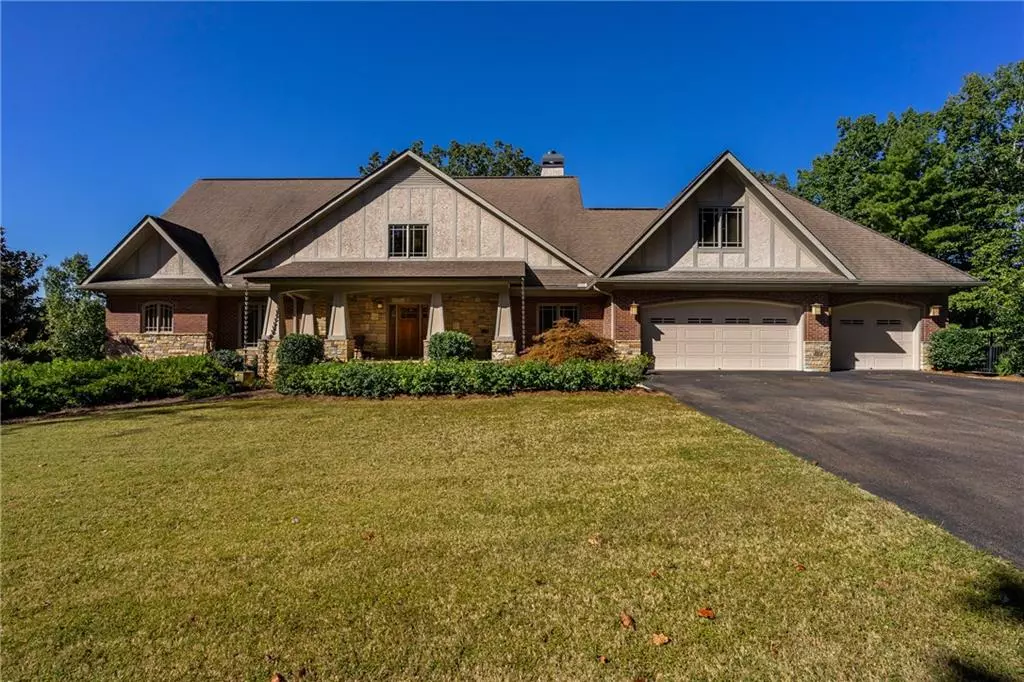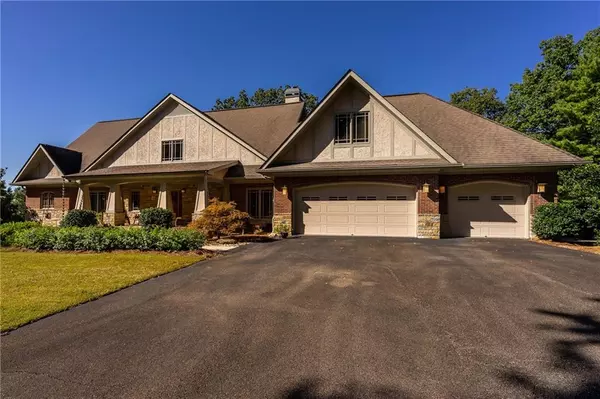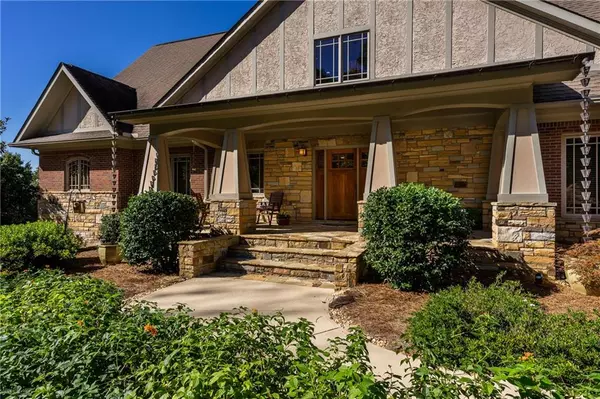$958,000
$967,000
0.9%For more information regarding the value of a property, please contact us for a free consultation.
4 Beds
4.5 Baths
3,595 SqFt
SOLD DATE : 11/09/2022
Key Details
Sold Price $958,000
Property Type Single Family Home
Sub Type Single Family Residence
Listing Status Sold
Purchase Type For Sale
Square Footage 3,595 sqft
Price per Sqft $266
Subdivision The Oaklands
MLS Listing ID 7097652
Sold Date 11/09/22
Style Craftsman
Bedrooms 4
Full Baths 4
Half Baths 1
Construction Status Resale
HOA Fees $460
HOA Y/N Yes
Year Built 2002
Annual Tax Amount $4,708
Tax Year 2021
Lot Size 13.130 Acres
Acres 13.13
Property Description
North Georgia Mountain Escape peacefully resting on over 13 acres w/creek frontage, heated salt water pool w/stone fireplace in the beautiful gated Oaklands community. This meticulously maintained craftsman offers clean simple lines, timeless light oak wood flooring, custom cabinetry, built ins & trim carefully placed by local craftsman, Kirby Young. Fall in love with the well designed Primary main level suite with it's stunning contemporary built in bed, a beautiful private sunroom overlooking your park like back yard & grand master bath w/clawfoot tub and separate tiled shower, double sinks, an expansive master closet w/ shelving & space galore including conveniently placed laundry w/ wash basin.The second story offers 3 bedrooms, 2 full baths, closets & storage, a laundry chute as well as a media room. The terrace level has endless possibilities for a car collector, an artist, or a bountiful family-you'll appreciate the light filled drive under space and studio, full bath and safe room. Did we mention the whole house generator? Only minutes from state of the art hospitals, shopping, vineyards and conveniently located near main thoroughfare, 575, making for a short jaunt to Atlanta. This home has It All. Come Live the Good Life! *Priced to sell at below appraised value*
Location
State GA
County Pickens
Lake Name None
Rooms
Bedroom Description Master on Main, Sitting Room
Other Rooms Pool House
Basement Daylight, Driveway Access, Exterior Entry, Finished, Full, Interior Entry
Main Level Bedrooms 1
Dining Room Open Concept
Interior
Interior Features Bookcases, Double Vanity, Entrance Foyer, Entrance Foyer 2 Story, High Speed Internet, Walk-In Closet(s)
Heating Central
Cooling Central Air
Flooring Carpet, Ceramic Tile, Hardwood
Fireplaces Number 2
Fireplaces Type Living Room, Outside
Window Features Double Pane Windows
Appliance Dishwasher, Dryer, Electric Oven, Gas Cooktop, Microwave, Range Hood, Refrigerator, Washer, Other
Laundry Main Level
Exterior
Exterior Feature Private Yard
Parking Features Attached, Drive Under Main Level, Garage, Garage Door Opener, Garage Faces Front, Garage Faces Side, Kitchen Level
Garage Spaces 5.0
Fence None
Pool Heated, In Ground, Salt Water
Community Features Gated, Homeowners Assoc
Utilities Available Cable Available, Electricity Available, Phone Available, Water Available
Waterfront Description Creek
View Mountain(s), Trees/Woods
Roof Type Composition
Street Surface Paved
Accessibility None
Handicap Access None
Porch Covered, Deck, Front Porch, Glass Enclosed, Rear Porch, Screened
Total Parking Spaces 5
Private Pool true
Building
Lot Description Back Yard, Front Yard, Landscaped, Sloped, Stream or River On Lot, Wooded
Story Three Or More
Foundation Concrete Perimeter
Sewer Septic Tank
Water Public
Architectural Style Craftsman
Level or Stories Three Or More
Structure Type Brick 4 Sides, Stucco
New Construction No
Construction Status Resale
Schools
Elementary Schools Harmony - Pickens
Middle Schools Jasper
High Schools Pickens
Others
HOA Fee Include Security
Senior Community no
Restrictions false
Tax ID 021 037 009
Acceptable Financing Cash, Conventional
Listing Terms Cash, Conventional
Special Listing Condition None
Read Less Info
Want to know what your home might be worth? Contact us for a FREE valuation!

Our team is ready to help you sell your home for the highest possible price ASAP

Bought with Non FMLS Member
Making real estate simple, fun and stress-free!






