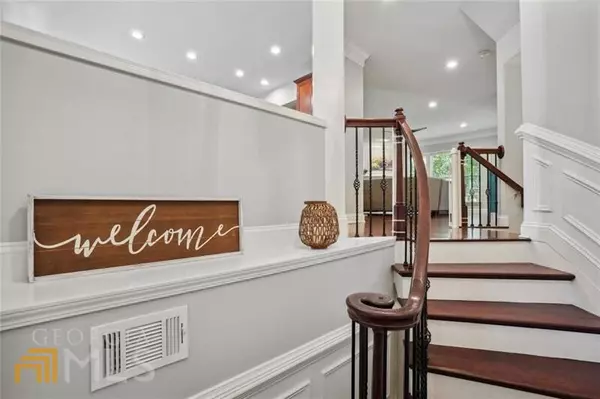$495,000
$500,000
1.0%For more information regarding the value of a property, please contact us for a free consultation.
3 Beds
3.5 Baths
2,210 SqFt
SOLD DATE : 11/08/2022
Key Details
Sold Price $495,000
Property Type Townhouse
Sub Type Townhouse
Listing Status Sold
Purchase Type For Sale
Square Footage 2,210 sqft
Price per Sqft $223
Subdivision Overlook At Clairmont
MLS Listing ID 10099149
Sold Date 11/08/22
Style Brick Front,Traditional
Bedrooms 3
Full Baths 3
Half Baths 1
HOA Fees $310
HOA Y/N Yes
Originating Board Georgia MLS 2
Year Built 2009
Annual Tax Amount $5,479
Tax Year 2022
Lot Size 958 Sqft
Acres 0.022
Lot Dimensions 958.32
Property Description
Premium END unit in the very back of quiet townhome community with wooded views and nearby walking trails. Built by Pulte, this open floor plan townhome with 9' ceilings and tons of upgrades has a large open floor plan with an abundance of natural light and hardwoods throughout! Large kitchen with high quality cabinetry, stainless appliances, island and eat-in kitchen opens to open concept living/dining room with fireplace. Nice deck with room to grill. Two oversized bedrooms on upper level with large walk-in closets. Primary bedroom suite has spa tub and linen closet. Upstairs laundry room with storage. Lower level offers third bedroom with full bathroom. TWO car garage with additional storage space and ample driveway parking. Well managed HOA with low monthly fees. Fantastic location - convenient to shopping, restaurants, parks, etc. And just a few minutes to Emory campus, CHOA and more!
Location
State GA
County Dekalb
Rooms
Basement None
Interior
Interior Features Double Vanity, High Ceilings, Tray Ceiling(s), Walk-In Closet(s)
Heating Central, Natural Gas
Cooling Central Air, Electric
Flooring Hardwood, Tile
Fireplaces Number 1
Fireplaces Type Family Room, Gas Log, Gas Starter
Fireplace Yes
Appliance Dishwasher, Disposal, Microwave, Oven/Range (Combo), Refrigerator, Stainless Steel Appliance(s)
Laundry Upper Level
Exterior
Parking Features Attached, Garage, Garage Door Opener
Community Features Near Public Transport, Walk To Schools, Near Shopping
Utilities Available Cable Available, Electricity Available, High Speed Internet, Natural Gas Available, Phone Available, Sewer Available, Water Available
View Y/N No
Roof Type Composition
Garage Yes
Private Pool No
Building
Lot Description Level
Foundation Slab
Sewer Public Sewer
Water Public
Structure Type Brick
New Construction No
Schools
Elementary Schools Briar Vista
Middle Schools Druid Hills
High Schools Druid Hills
Others
HOA Fee Include Maintenance Structure,Maintenance Grounds,Pest Control
Tax ID 18 104 02 111
Security Features Open Access
Special Listing Condition Resale
Read Less Info
Want to know what your home might be worth? Contact us for a FREE valuation!

Our team is ready to help you sell your home for the highest possible price ASAP

© 2025 Georgia Multiple Listing Service. All Rights Reserved.
Making real estate simple, fun and stress-free!






