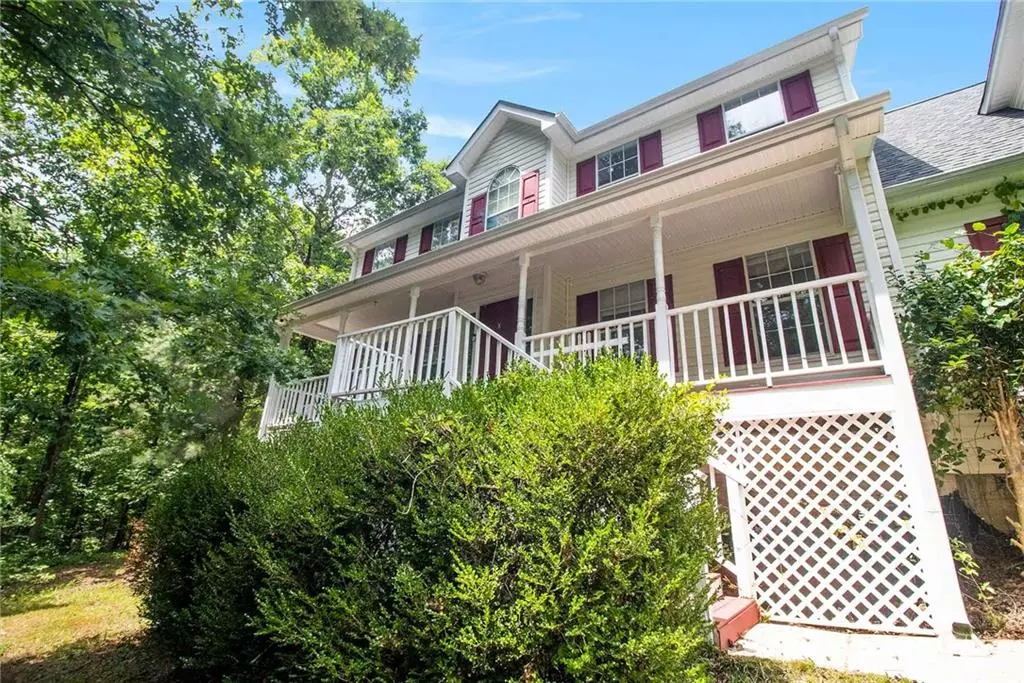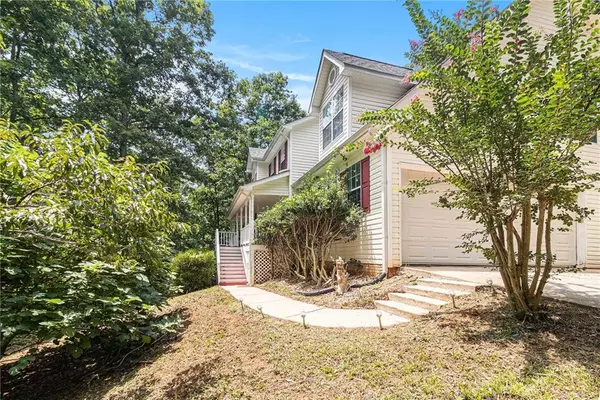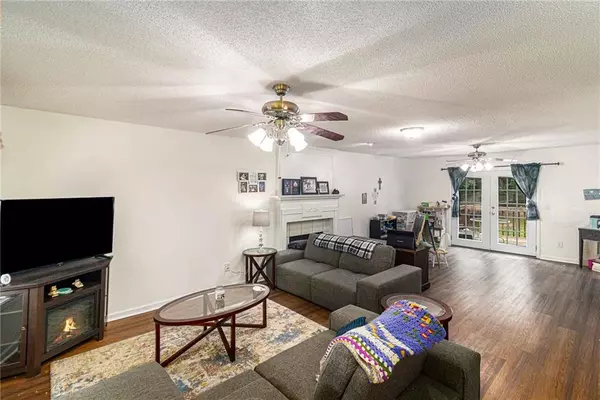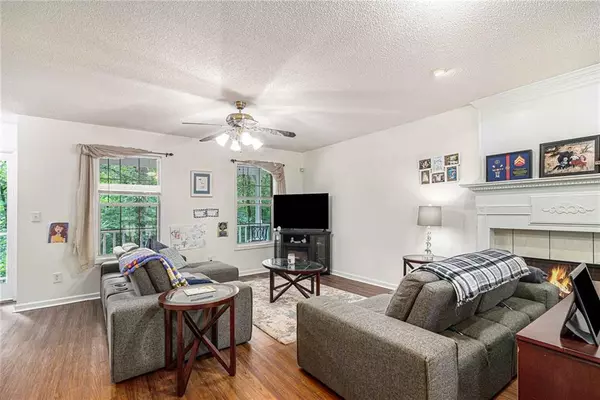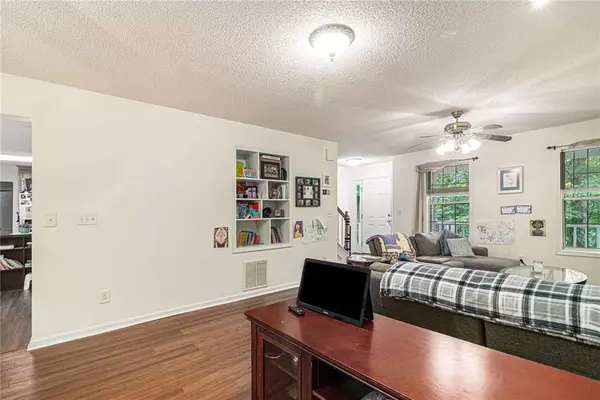$385,000
$365,000
5.5%For more information regarding the value of a property, please contact us for a free consultation.
3 Beds
3.5 Baths
3,407 SqFt
SOLD DATE : 11/04/2022
Key Details
Sold Price $385,000
Property Type Single Family Home
Sub Type Single Family Residence
Listing Status Sold
Purchase Type For Sale
Square Footage 3,407 sqft
Price per Sqft $113
Subdivision Mckenzie Station
MLS Listing ID 7083401
Sold Date 11/04/22
Style Craftsman
Bedrooms 3
Full Baths 3
Half Baths 1
Construction Status Resale
HOA Fees $30
HOA Y/N Yes
Year Built 2000
Annual Tax Amount $2,849
Tax Year 2022
Lot Size 2.500 Acres
Acres 2.5
Property Description
Home is occupied. Showings can be scheduled on Tuesdays 9:00 am-1:00pm. Thursdays 12:00pm-3:00pm. Saturdays 11:00am-3:00pm. Do not disturb. Amazing opportunity in McKenzie Station! The feel and privacy of living in the country with the security of a subdivision! A long winding driveway leads back to this one-of-a-kind home! Brand new lower hvac furnace, 2 exterior A/C units, and 85-gallon water heater! All with transferable warranties. 3 bedrooms upstairs including an oversized master suite paired with a huge master bath. Separate garden tub and shower, and 8' double sink vanity. His/her master closets. 2 more bedrooms sharing a full bath. Enormous bonus room that is large enough to be turned into 2 more bedrooms! All stainless steel appliances in the kitchen remain with the home. Dining room that can seat 12+ people. Finished basement with 3 more rooms and a full bath! Also has its own private covered porch. 2-car attached garage and a large detached garage/workshop with 3 10x10 roll-up doors. Washer and dryer hookups on main level, garage and basement. Another additional barn is out back for storage. Septic tank recently pumped in Feb.
Please wear a mask! Please call/text listing agent for details and instructions. All parties must wear a mask to enter the home. Thank you!
Location
State GA
County Henry
Lake Name None
Rooms
Bedroom Description Oversized Master
Other Rooms Outbuilding, Workshop
Basement Finished
Dining Room Open Concept
Interior
Interior Features Disappearing Attic Stairs, Walk-In Closet(s)
Heating Other
Cooling Ceiling Fan(s)
Flooring Vinyl
Fireplaces Number 1
Fireplaces Type Family Room
Window Features None
Appliance Dishwasher, Electric Oven, Microwave, Refrigerator
Laundry Main Level
Exterior
Exterior Feature Private Yard, Storage
Parking Features Deeded, Driveway, Garage, Garage Faces Side
Garage Spaces 2.0
Fence None
Pool None
Community Features Other
Utilities Available Cable Available, Phone Available, Underground Utilities, Water Available
Waterfront Description None
View Other
Roof Type Shingle
Street Surface Asphalt
Accessibility None
Handicap Access None
Porch Deck, Front Porch, Patio
Total Parking Spaces 2
Building
Lot Description Back Yard, Front Yard, Private
Story Two
Foundation None
Sewer Septic Tank
Water Other
Architectural Style Craftsman
Level or Stories Two
Structure Type Vinyl Siding
New Construction No
Construction Status Resale
Schools
Elementary Schools Woodland - Henry
Middle Schools Woodland - Henry
High Schools Woodland - Henry
Others
HOA Fee Include Maintenance Grounds
Senior Community no
Restrictions false
Tax ID 084B01224000
Special Listing Condition None
Read Less Info
Want to know what your home might be worth? Contact us for a FREE valuation!

Our team is ready to help you sell your home for the highest possible price ASAP

Bought with Keller Williams Realty Metro Atlanta

Making real estate simple, fun and stress-free!

