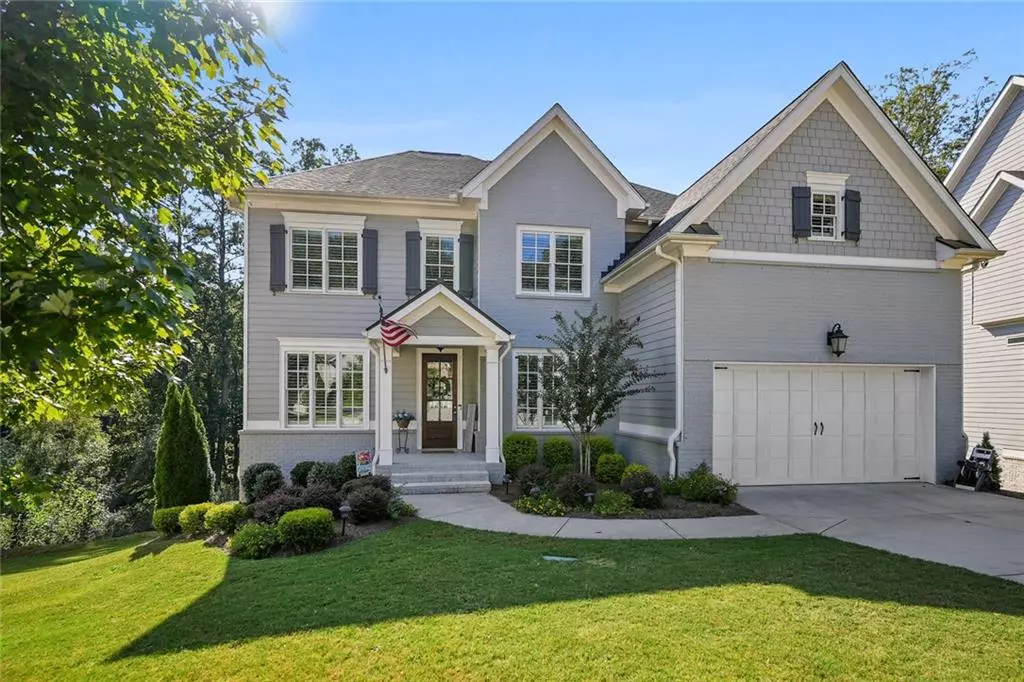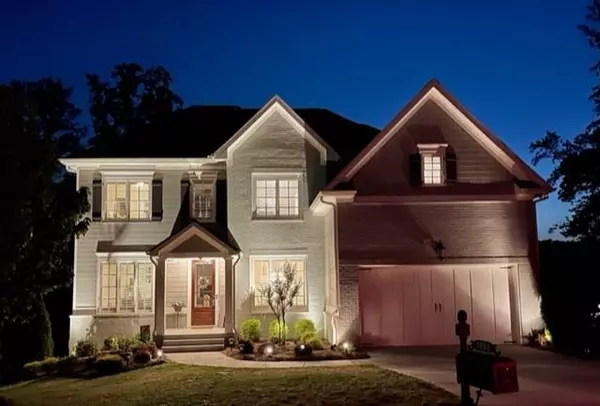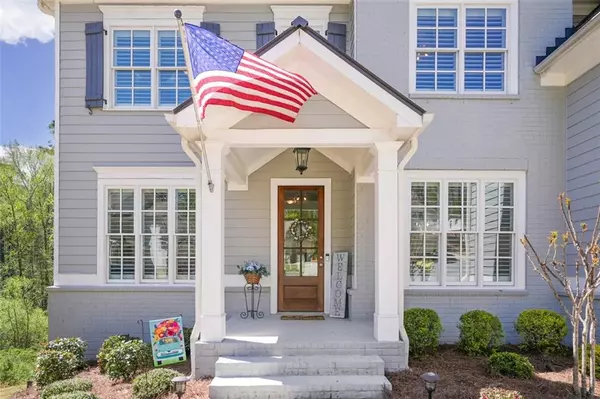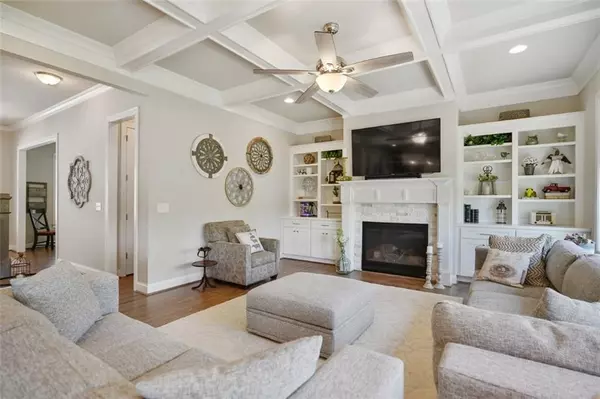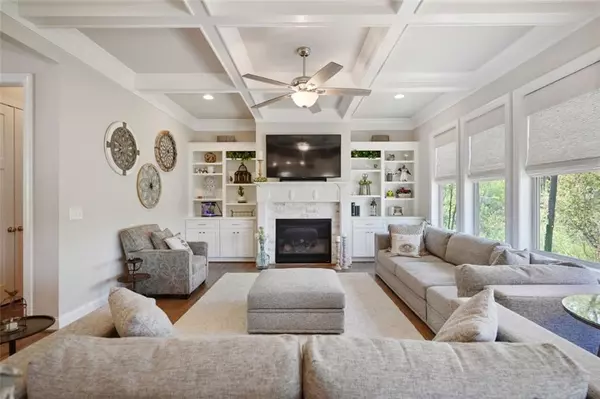$975,000
$999,999
2.5%For more information regarding the value of a property, please contact us for a free consultation.
4 Beds
4.5 Baths
3,637 SqFt
SOLD DATE : 11/04/2022
Key Details
Sold Price $975,000
Property Type Single Family Home
Sub Type Single Family Residence
Listing Status Sold
Purchase Type For Sale
Square Footage 3,637 sqft
Price per Sqft $268
Subdivision Huntley Estates
MLS Listing ID 7026696
Sold Date 11/04/22
Style Craftsman
Bedrooms 4
Full Baths 4
Half Baths 1
Construction Status Resale
HOA Y/N Yes
Year Built 2018
Annual Tax Amount $8,761
Tax Year 2021
Lot Size 0.291 Acres
Acres 0.2913
Property Description
Come see why the sellers will miss this beautiful, tucked away cul-de-sac home !! Enjoy Chamblee and Brookhaven and their amazing restaurant scene. Fantastic newer 2018 construction, gorgeous inside and out, with 10 foot ceilings and impressive finishes. Amazing outdoor spaces! Recently transformed tiered landscaping against a private wooded backdrop makes an amazing outdoor family fun or entertaining space! Just off the entryway is a gracious dining room for entertaining with custom woodworking details that connects to the kitchen through the Butler's Pantry. Home Office or study is adjacent to dining room. Rich hardwoods of the entry way continue through to the open family room that has a coffered ceiling, an abundance of natural light from a stunning wall of windows, a gas log fireplace and built-ins! Take in your gorgeous view out of those windows...or better yet, enjoy it from the covered porch! This home is ready to entertain....the open designer kitchen with Quartz countertops and Bosch appliances, including double ovens has loads of counter space and beautiful white cabinets. There is a huge walk-in pantry and a mud room right off the level two car garage. On the upper level you will find an oversized master suite. The ensuite bath features a beautiful tiled shower, free standing soaking tub and double vanity. The HUGE walk-in closet is sure to please. Three additional oversized bedrooms all have an ensuite baths...perfect for guests. Unfinished daylight basement with 10 ft ceilings is ready for you to create your own dream space. Stubbed for another full bath (that would make 5 baths) and has ample storage! Throughout the home are custom plantation shutters, woven shades, oversized closets and storage at every turn. A must see, you are surrounded by a beautiful park like setting. ROOM FOR A POOL! Easy access to two Marta stations and I-285, I-85 & GA 400 make this location perfect for an active lifestyle. Also available is the option to join Huntley Hills Swim and Tennis Club. Huntley Hills Elementary is one of the few chosen to be a STEM school with a focus on Math, Science & Technology. They also have a separate Montessori Program. Chamblee Middle and High have a magnet program for high achievers. Close to private schools including Marist, Weslyan HS and St. Martins to name a few.
Location
State GA
County Dekalb
Lake Name None
Rooms
Bedroom Description Oversized Master
Other Rooms None
Basement Bath/Stubbed, Daylight, Exterior Entry, Interior Entry, Unfinished
Dining Room Butlers Pantry, Separate Dining Room
Interior
Interior Features Bookcases, Coffered Ceiling(s), Disappearing Attic Stairs, Double Vanity, Entrance Foyer, High Ceilings 9 ft Upper, High Ceilings 10 ft Lower, High Ceilings 10 ft Main, High Speed Internet, Tray Ceiling(s), Walk-In Closet(s)
Heating Central, Forced Air, Natural Gas, Zoned
Cooling Ceiling Fan(s), Central Air, Zoned
Flooring Ceramic Tile, Hardwood
Fireplaces Number 1
Fireplaces Type Family Room, Gas Log, Living Room
Window Features Insulated Windows, Plantation Shutters
Appliance Dishwasher, Disposal, Double Oven, Gas Cooktop, Gas Water Heater, Microwave, Range Hood, Self Cleaning Oven
Laundry Upper Level
Exterior
Exterior Feature Other
Parking Features Garage, Garage Door Opener, Kitchen Level, Level Driveway
Garage Spaces 2.0
Fence None
Pool None
Community Features Clubhouse, Dog Park, Homeowners Assoc, Near Shopping, Near Trails/Greenway, Park, Playground, Pool, Restaurant, Street Lights, Swim Team, Tennis Court(s)
Utilities Available Cable Available, Electricity Available, Natural Gas Available, Phone Available, Sewer Available, Underground Utilities, Water Available
Waterfront Description None
View Park/Greenbelt, Trees/Woods
Roof Type Composition
Street Surface Paved
Accessibility None
Handicap Access None
Porch Covered, Rear Porch
Total Parking Spaces 2
Building
Lot Description Cul-De-Sac, Landscaped, Private
Story Two
Foundation Concrete Perimeter
Sewer Public Sewer
Water Public
Architectural Style Craftsman
Level or Stories Two
Structure Type Brick Front, Cement Siding
New Construction No
Construction Status Resale
Schools
Elementary Schools Huntley Hills
Middle Schools Chamblee
High Schools Chamblee Charter
Others
Senior Community no
Restrictions false
Tax ID 18 332 03 070
Special Listing Condition None
Read Less Info
Want to know what your home might be worth? Contact us for a FREE valuation!

Our team is ready to help you sell your home for the highest possible price ASAP

Bought with Redfin Corporation

Making real estate simple, fun and stress-free!

