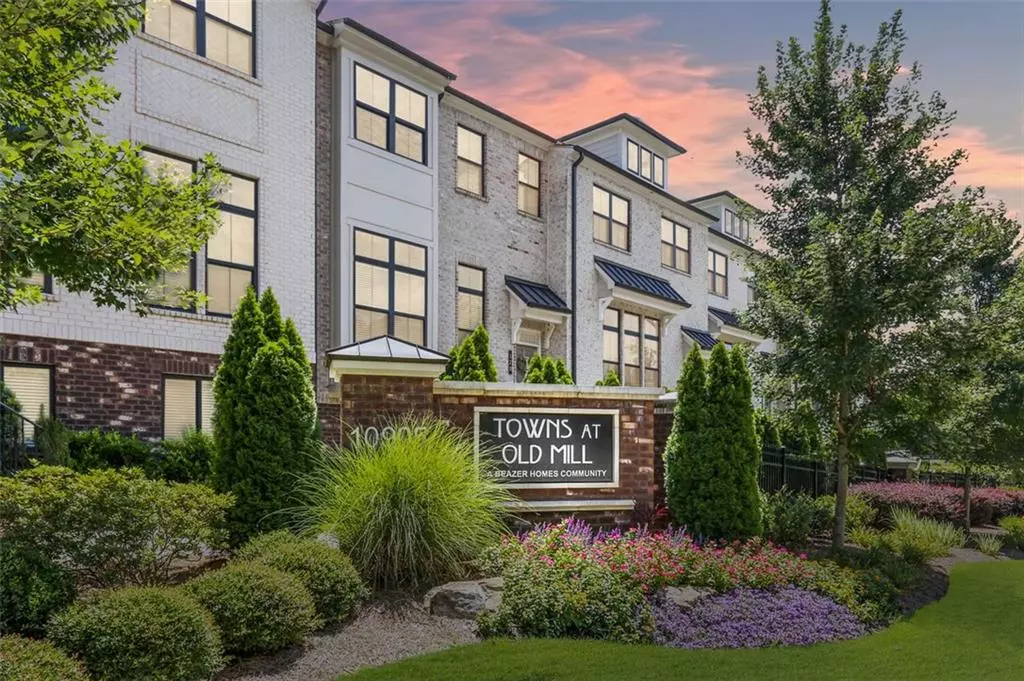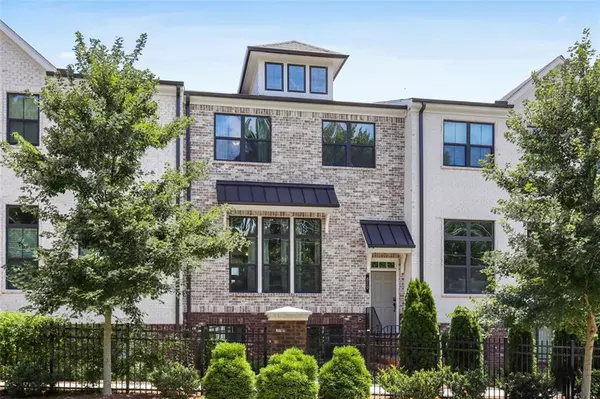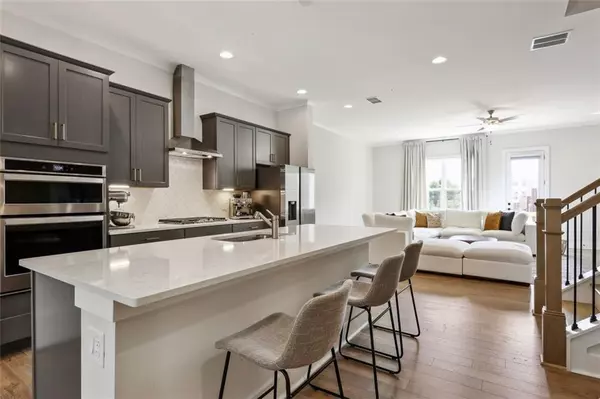$537,850
$585,000
8.1%For more information regarding the value of a property, please contact us for a free consultation.
3 Beds
3.5 Baths
2,637 SqFt
SOLD DATE : 11/02/2022
Key Details
Sold Price $537,850
Property Type Townhouse
Sub Type Townhouse
Listing Status Sold
Purchase Type For Sale
Square Footage 2,637 sqft
Price per Sqft $203
Subdivision Towns At Old Mill
MLS Listing ID 7096689
Sold Date 11/02/22
Style Contemporary/Modern, Townhouse
Bedrooms 3
Full Baths 3
Half Baths 1
Construction Status Resale
HOA Y/N No
Year Built 2022
Annual Tax Amount $5,306
Tax Year 2021
Lot Size 0.450 Acres
Acres 0.45
Property Description
BUYERS, $10,000 being offered in CC!
Come and view this gorgeous open concept townhome at The Towns at Old Mill! Well-equipped modern living doesn't get any more sleek or convenient than this three-bedroom, three- and one-half-bathroom townhome in the heart of Roswell! Nestled within a highly desirable community built by Beazer Homes, this Beauty blends 10 ft ceilings and luxurious features throughout nearly 2,700 square feet on three levels.
Hardwood floors flow throughout the open main level. Go through an alluring dining space into a light and airy kitchen featuring brand-new stainless steel appliances, beautiful rollout custom cabinetry, and a breathtaking center island with space for seating. From the kitchen, walk into the refreshing fireside living area with built-in book shelving.
Hardwood floors continue up the open staircase throughout the upper hallways and into double primary bedrooms. Both primary suites include roomy walk-in closets, en suite bathrooms featuring frameless double walk-in showers and double vanities. Rounding out the upper level is a spacious laundry room with hand picked flooring chosen by the owners.
Your guests will never want to leave the sprawling terrace level bedroom, with another full bath. This large room can be used as an entertainment area, an in-law suite or a home office. The possibilities are endless!
Welcome to an extraordinary life in beautiful Roswell, full of local restaurants, top-rated schools and outdoor activities!
Location
State GA
County Fulton
Lake Name None
Rooms
Bedroom Description Oversized Master
Other Rooms None
Basement Driveway Access, Finished Bath, Full, Finished
Dining Room Open Concept, Separate Dining Room
Interior
Interior Features High Ceilings 10 ft Main, High Ceilings 9 ft Lower, High Ceilings 9 ft Upper, Smart Home, Bookcases, Double Vanity, High Speed Internet, Entrance Foyer, Tray Ceiling(s), Walk-In Closet(s)
Heating Central, Electric
Cooling Ceiling Fan(s), Attic Fan, Central Air
Flooring Carpet, Ceramic Tile, Hardwood
Fireplaces Number 11
Fireplaces Type Decorative, Living Room, Masonry
Window Features Insulated Windows
Appliance Dishwasher, Electric Oven, Refrigerator, Microwave, Range Hood, Washer, Dryer, Gas Cooktop, Self Cleaning Oven
Laundry In Hall, Laundry Room, Upper Level
Exterior
Exterior Feature Private Front Entry
Parking Features Garage Door Opener, Garage, Garage Faces Rear, Level Driveway, Parking Lot, Attached, Driveway
Garage Spaces 2.0
Fence None
Pool None
Community Features Near Shopping, Homeowners Assoc, Public Transportation, Dog Park, Near Schools
Utilities Available Cable Available, Sewer Available, Water Available, Electricity Available, Phone Available
Waterfront Description None
View City
Roof Type Composition
Street Surface Asphalt, Paved
Accessibility None
Handicap Access None
Porch Deck, Front Porch
Total Parking Spaces 2
Building
Lot Description Other
Story Three Or More
Foundation Slab
Sewer Public Sewer
Water Public
Architectural Style Contemporary/Modern, Townhouse
Level or Stories Three Or More
Structure Type Brick Front, Cement Siding
New Construction No
Construction Status Resale
Schools
Elementary Schools Hembree Springs
Middle Schools Elkins Pointe
High Schools Milton
Others
Senior Community no
Restrictions true
Tax ID 12 207004841611
Ownership Fee Simple
Financing yes
Special Listing Condition None
Read Less Info
Want to know what your home might be worth? Contact us for a FREE valuation!

Our team is ready to help you sell your home for the highest possible price ASAP

Bought with PalmerHouse Properties
Making real estate simple, fun and stress-free!






