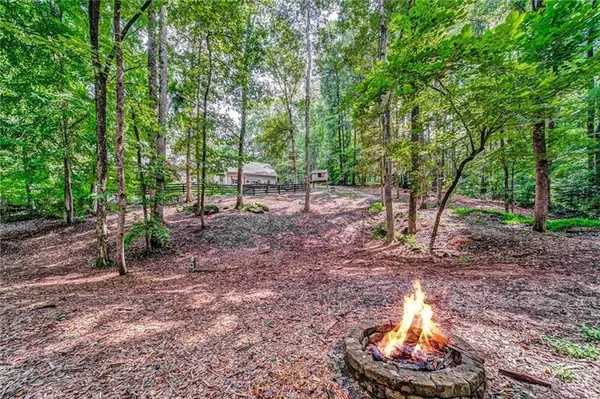$925,000
$949,000
2.5%For more information regarding the value of a property, please contact us for a free consultation.
4 Beds
3.5 Baths
4,550 SqFt
SOLD DATE : 11/01/2022
Key Details
Sold Price $925,000
Property Type Single Family Home
Sub Type Single Family Residence
Listing Status Sold
Purchase Type For Sale
Square Footage 4,550 sqft
Price per Sqft $203
Subdivision None - 2 Acres
MLS Listing ID 7133362
Sold Date 11/01/22
Style Cape Cod, Craftsman
Bedrooms 4
Full Baths 3
Half Baths 1
Construction Status Resale
HOA Y/N No
Year Built 1998
Annual Tax Amount $6,642
Tax Year 2021
Lot Size 2.000 Acres
Acres 2.0
Property Description
Beautiful 2-acre Estate gracefully appointed with today's modern farmhouse style throughout! Nestled amongst shade trees with a small creek & wooded backdrop offering complete privacy yet so convenient to downtown Woodstock. Spacious Chef's kitchen with a mixture of white shaker & open cabinetry, paired with complementing quartz countertops & stainless steel appliances, working island with bar seating, deep farmhouse sink, a baker's corner, a pantry plus a picture window seat overlooking the backyard. Dine in the breakfast room or the elegant dining room accented with higher shaker wainscoting. The main level Owner's retreat hosts a spa-like bath with a freestanding soaking tub, beautiful herringbone & subway tile shower with bench seating & rainfall fixture, and a large walk-in closet. Flex room off the foyer for an office or media room. The mud room and powder room complete the main level. Upstairs offers two spacious bedrooms with window reading nooks, large closets and an updated bath with dual quartz vanity & subway tile surround bath. Secondary living at the terrace level hosts a game room, large fireside family room, bedroom, full bath, and private patio. A covered walkway connects to the detached 3-car garage with a center tandem bay, workshop area, plus a larger parking pad in the driveway for additional parking. Off the rear of the garage is a custom-built circular patio to host parties or use the large open-air deck off the main home. Stately 4-board black fencing surrounds the backyard. Playtime is made easy with a custom-built play fort, walk the trail to the creek or simply enjoy a night around the firepit. Amazing Woodstock home in an unmatched location & setting!
Location
State GA
County Cherokee
Lake Name None
Rooms
Bedroom Description Master on Main, Oversized Master, Other
Other Rooms Outbuilding
Basement Exterior Entry, Finished, Finished Bath, Full, Interior Entry
Main Level Bedrooms 1
Dining Room Seats 12+, Separate Dining Room
Interior
Interior Features Beamed Ceilings, Bookcases, Entrance Foyer, High Ceilings 9 ft Lower, High Ceilings 9 ft Main, High Ceilings 9 ft Upper, High Speed Internet, Permanent Attic Stairs, Tray Ceiling(s), Vaulted Ceiling(s), Walk-In Closet(s)
Heating Central, Natural Gas
Cooling Ceiling Fan(s), Central Air
Flooring Ceramic Tile, Hardwood
Fireplaces Number 2
Fireplaces Type Basement, Family Room, Gas Log, Gas Starter
Window Features None
Appliance Dishwasher, Disposal, Double Oven, Electric Cooktop, Electric Oven, Gas Water Heater, Microwave, Range Hood, Self Cleaning Oven
Laundry Laundry Room, Main Level, Mud Room
Exterior
Exterior Feature Private Front Entry, Private Rear Entry, Private Yard, Rear Stairs, Storage
Garage Garage
Garage Spaces 3.0
Fence Back Yard, Fenced, Wood
Pool Vinyl
Community Features Near Schools, Near Shopping, Near Trails/Greenway
Utilities Available Cable Available, Electricity Available, Natural Gas Available, Phone Available, Underground Utilities, Water Available
Waterfront Description Creek
View Trees/Woods
Roof Type Composition, Shingle
Street Surface Paved
Accessibility None
Handicap Access None
Porch Deck, Front Porch, Patio, Rear Porch
Total Parking Spaces 3
Private Pool false
Building
Lot Description Back Yard, Creek On Lot, Front Yard, Landscaped, Private, Wooded
Story Two
Foundation Concrete Perimeter
Sewer Septic Tank
Water Public
Architectural Style Cape Cod, Craftsman
Level or Stories Two
Structure Type HardiPlank Type, Stone
New Construction No
Construction Status Resale
Schools
Elementary Schools Little River
Middle Schools Mill Creek
High Schools River Ridge
Others
Senior Community no
Restrictions false
Tax ID 15N23 010 A
Special Listing Condition None
Read Less Info
Want to know what your home might be worth? Contact us for a FREE valuation!

Our team is ready to help you sell your home for the highest possible price ASAP

Bought with Coldwell Banker Realty

Making real estate simple, fun and stress-free!






