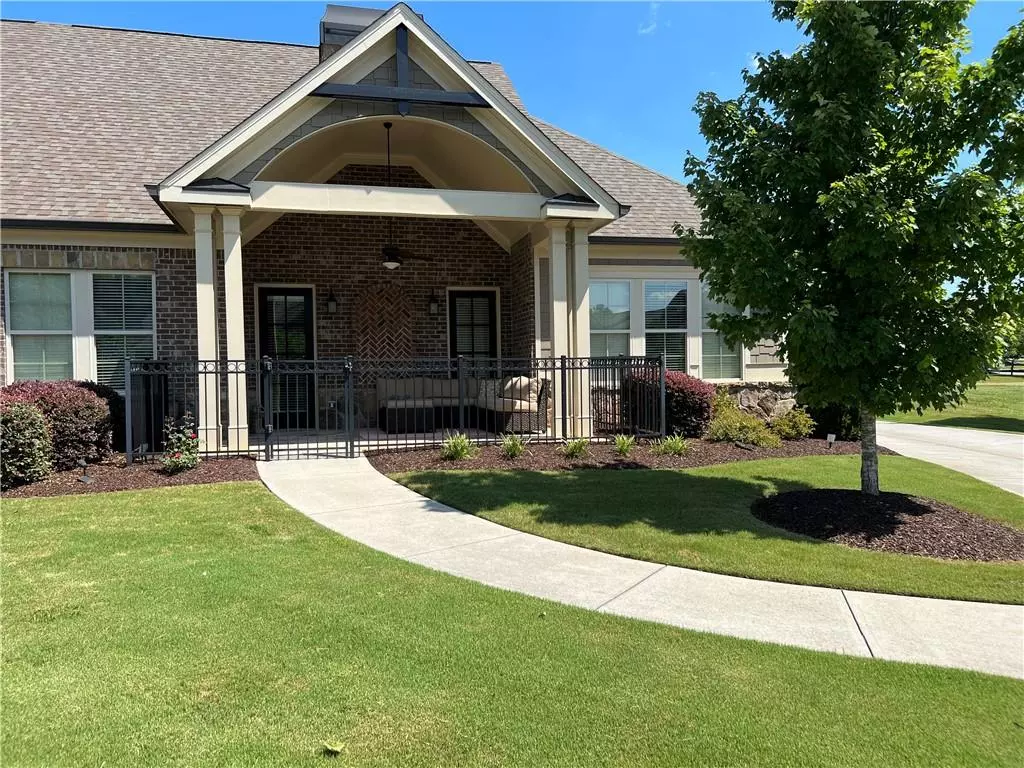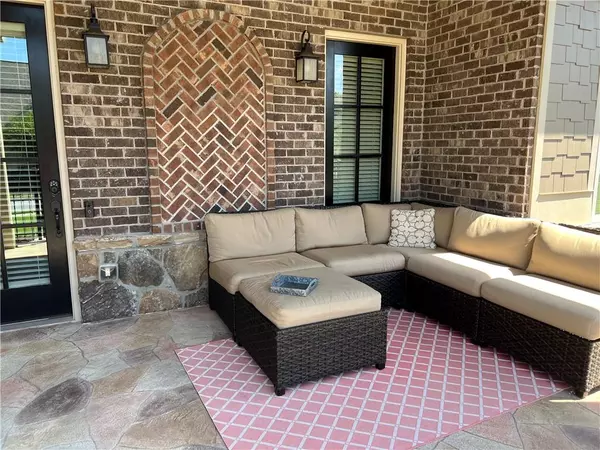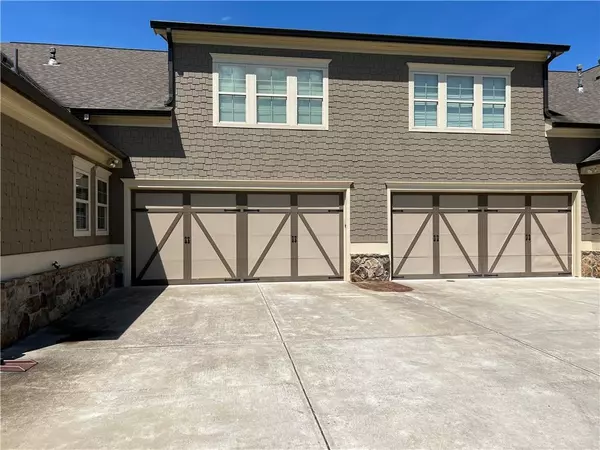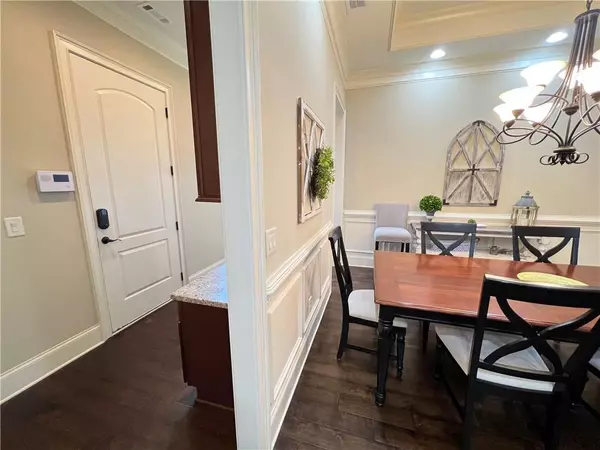$495,000
$499,900
1.0%For more information regarding the value of a property, please contact us for a free consultation.
3 Beds
3 Baths
2,280 SqFt
SOLD DATE : 11/01/2022
Key Details
Sold Price $495,000
Property Type Townhouse
Sub Type Townhouse
Listing Status Sold
Purchase Type For Sale
Square Footage 2,280 sqft
Price per Sqft $217
Subdivision Cedarcrest Village
MLS Listing ID 7112614
Sold Date 11/01/22
Style Contemporary/Modern
Bedrooms 3
Full Baths 3
Construction Status Resale
HOA Fees $2,964
HOA Y/N Yes
Year Built 2015
Annual Tax Amount $3,666
Tax Year 2021
Lot Size 7,405 Sqft
Acres 0.17
Property Description
Low maintenance living at its best! Beautiful 3 bedroom, 3 bath Active Adult custom home sitting in a prominent location across from Bentwater Golf & Country Club and minutes to Lake Allatoona. 8' doors, 10'+ high ceilings, 5" wide hardwood floors, extensive wood trim, and 7" baseboards. Granite counter tops in kitchen and baths, framed bathroom mirrors. Amazing gourmet kitchen, Stainless appliances, gas cooktop, dishwasher and microwave, large island and custom cabinets with soft close drawers and large 10' pantry. Split bedroom plan, primary bedroom with large windows for plenty of light and on suite with double vanities and walk in tile stepless shower. You do not want to miss out on this home. It has a private Clubhouse for special events, exercise facility and large kitchen.
This luxurious custom brick, stone and shake home delights with its old-world charm and exquisite detailing. It is filled with details throughout that are hard to find. With a coffered ceiling in the living room and a tray ceiling in the dining room and special lighting throughout. It also has a built-in office/computer workstation. Built in cabinets in the laundry room with utility sink and workspace with granite counter. Large walk-in closets. Venture upstairs to a guest suite, a large walk in closet and private full bath. This home has a walk-in attic with no stairs and great storage space. It is so pretty you may never want to leave. Custom security system with carbon monoxide detectors. New AC unit and new carpet.
New Titan 100% polyureia flooring in garage. Additional large storage closet in garage. Large covered front patio.
Location
State GA
County Paulding
Lake Name None
Rooms
Bedroom Description Master on Main
Other Rooms None
Basement None
Main Level Bedrooms 2
Dining Room Open Concept
Interior
Interior Features Double Vanity, Walk-In Closet(s)
Heating Central
Cooling Central Air
Flooring Hardwood
Fireplaces Number 1
Fireplaces Type Family Room, Gas Log, Great Room
Window Features None
Appliance Dishwasher, Gas Oven, Gas Range, Gas Water Heater, Microwave
Laundry Laundry Room
Exterior
Exterior Feature Private Front Entry
Parking Features Driveway, Garage, Garage Door Opener, Garage Faces Rear, Kitchen Level, Level Driveway
Garage Spaces 2.0
Fence None
Pool None
Community Features Clubhouse, Fitness Center, Homeowners Assoc, Sidewalks, Street Lights
Utilities Available Cable Available, Electricity Available, Natural Gas Available, Sewer Available, Water Available
Waterfront Description None
View Other
Roof Type Composition
Street Surface Asphalt
Accessibility None
Handicap Access None
Porch Covered, Front Porch
Total Parking Spaces 2
Building
Lot Description Front Yard, Level
Story One and One Half
Foundation Slab
Sewer Public Sewer
Water Public
Architectural Style Contemporary/Modern
Level or Stories One and One Half
Structure Type Frame
New Construction No
Construction Status Resale
Schools
Elementary Schools Floyd L. Shelton
Middle Schools Sammy Mcclure Sr.
High Schools North Paulding
Others
Senior Community no
Restrictions false
Tax ID 083350
Ownership Fee Simple
Financing yes
Special Listing Condition None
Read Less Info
Want to know what your home might be worth? Contact us for a FREE valuation!

Our team is ready to help you sell your home for the highest possible price ASAP

Bought with Professional Realty Group

Making real estate simple, fun and stress-free!






