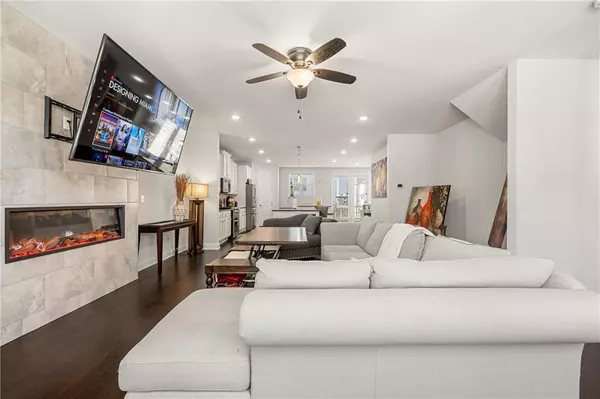$433,000
$433,000
For more information regarding the value of a property, please contact us for a free consultation.
4 Beds
3.5 Baths
2,589 SqFt
SOLD DATE : 10/31/2022
Key Details
Sold Price $433,000
Property Type Townhouse
Sub Type Townhouse
Listing Status Sold
Purchase Type For Sale
Square Footage 2,589 sqft
Price per Sqft $167
Subdivision Brookwood Village
MLS Listing ID 7119742
Sold Date 10/31/22
Style Other
Bedrooms 4
Full Baths 3
Half Baths 1
Construction Status Resale
HOA Fees $125
HOA Y/N Yes
Year Built 2020
Annual Tax Amount $4,399
Tax Year 2021
Lot Size 1,742 Sqft
Acres 0.04
Property Description
A must see!! Beautiful luxury Snellville townhome in Brookwood School District. 4 large bedrooms, 3.5 bathrooms with an open concept (combined living room, dining room, kitchen and office nook). This smart home offers plenty of natural sunlight, 2nd floor can lighting, 9' ceilings throughout, hardwood floors, custom blinds, granite counter tops with a 9' kitchen island, double oven, a spacious walk-in pantry, stainless appliances, installed ceiling fans and shower head. Two car garage with a 2020 garage door installed and plenty of garage storage space. A sidewalk community with a secured Junior Olympic size pool with a clubhouse and playground. There's plenty shopping, restaurants, entertainment, expansive local parks and a hospital, all within a short 5-15 minute drive. Snellville is growing. You're going to love it here!
Location
State GA
County Gwinnett
Lake Name None
Rooms
Bedroom Description Oversized Master
Other Rooms None
Basement None
Dining Room Open Concept, Seats 12+
Interior
Interior Features Double Vanity, Entrance Foyer, High Ceilings 9 ft Lower, High Ceilings 9 ft Main, High Ceilings 9 ft Upper, High Speed Internet, Smart Home, Tray Ceiling(s), Walk-In Closet(s)
Heating Central
Cooling Ceiling Fan(s), Central Air
Flooring Carpet, Hardwood
Fireplaces Number 1
Fireplaces Type Electric, Factory Built, Family Room
Window Features Double Pane Windows, Storm Window(s)
Appliance Dishwasher, Gas Range, Gas Water Heater, Microwave
Laundry In Hall, Laundry Room, Upper Level
Exterior
Exterior Feature Balcony
Parking Features Covered, Driveway, Garage, Garage Door Opener, Garage Faces Front
Garage Spaces 2.0
Fence None
Pool In Ground
Community Features Clubhouse, Homeowners Assoc, Near Schools, Playground, Pool, Sidewalks, Street Lights
Utilities Available Cable Available, Electricity Available, Natural Gas Available, Phone Available, Sewer Available, Underground Utilities
Waterfront Description None
View Other
Roof Type Composition
Street Surface Asphalt, Paved
Accessibility None
Handicap Access None
Porch Rear Porch
Total Parking Spaces 2
Private Pool false
Building
Lot Description Level
Story Three Or More
Foundation Slab
Sewer Public Sewer
Water Public
Architectural Style Other
Level or Stories Three Or More
Structure Type Cement Siding
New Construction No
Construction Status Resale
Schools
Elementary Schools Head
Middle Schools Five Forks
High Schools Brookwood
Others
HOA Fee Include Maintenance Structure, Maintenance Grounds, Swim/Tennis
Senior Community no
Restrictions true
Tax ID R6068 618
Ownership Fee Simple
Acceptable Financing Cash, Conventional
Listing Terms Cash, Conventional
Financing no
Special Listing Condition None
Read Less Info
Want to know what your home might be worth? Contact us for a FREE valuation!

Our team is ready to help you sell your home for the highest possible price ASAP

Bought with Redfin Corporation
Making real estate simple, fun and stress-free!






