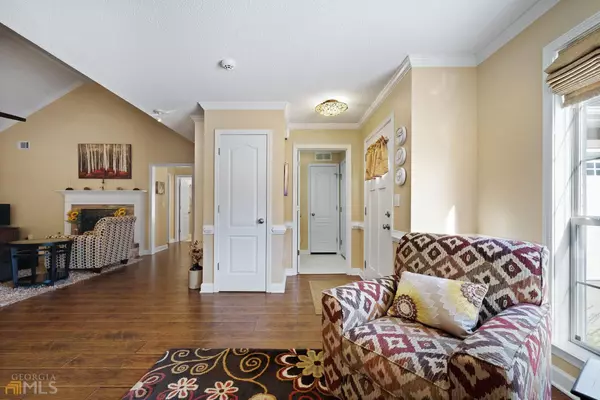Bought with Michelle J. Goedeker • Executive Realty + Development
$292,100
$289,900
0.8%For more information regarding the value of a property, please contact us for a free consultation.
3 Beds
2 Baths
1,474 SqFt
SOLD DATE : 10/31/2022
Key Details
Sold Price $292,100
Property Type Single Family Home
Sub Type Single Family Residence
Listing Status Sold
Purchase Type For Sale
Square Footage 1,474 sqft
Price per Sqft $198
Subdivision Walden
MLS Listing ID 20073340
Sold Date 10/31/22
Style Brick Front,Ranch
Bedrooms 3
Full Baths 2
Construction Status Resale
HOA Fees $540
HOA Y/N Yes
Year Built 1993
Annual Tax Amount $2,651
Tax Year 2021
Lot Size 0.330 Acres
Property Description
Well maintained three bedroom and two bath home in great location close to restaurants, shopping, and I-75. This charming home is move in ready and features many upgrades. As you enter, you will love the open family and dining space with high ceilings and complete with fireplace. Adjacent is the kitchen featuring stainless steel appliances and breakfast area with nice views of the professionally landscaped back yard. The spacious master bedroom features high ceilings, en suite master bath that dazzles the eyes with double vanity sinks, jetted tub, separate tile shower, and tile floors for easy maintenance. Master bedroom is complemented with large walk-in closet. Two additional bedrooms are set up on a split bedroom plan. One is currently set up perfectly for the work at home worker. The secondary bath is nestled between both secondary bedrooms and features travertine floors and tile shower. Don't miss the back, fenced-in yard with stately landscaping featuring a stone wall terrace, fountain, and flagstone patio covered by a beautiful pergola perfect for relaxing as you have your morning coffee or grilling with friends.
Location
State GA
County Henry
Rooms
Basement None
Main Level Bedrooms 3
Interior
Interior Features Bookcases, Tray Ceiling(s), Vaulted Ceiling(s), High Ceilings, Double Vanity, Soaking Tub, Pulldown Attic Stairs, Separate Shower, Tile Bath, Walk-In Closet(s), Whirlpool Bath, Split Bedroom Plan
Heating Natural Gas, Central, Forced Air
Cooling Electric, Ceiling Fan(s), Central Air
Flooring Hardwood, Carpet, Vinyl
Fireplaces Number 1
Fireplaces Type Family Room, Gas Starter, Gas Log
Exterior
Garage Garage Door Opener, Garage, Kitchen Level, Side/Rear Entrance
Fence Fenced, Back Yard
Community Features Clubhouse, Playground, Pool, Sidewalks, Street Lights, Tennis Court(s)
Utilities Available Underground Utilities, Sewer Connected, Electricity Available, Natural Gas Available, Phone Available, Water Available
Roof Type Composition
Building
Story One
Foundation Slab
Sewer Public Sewer
Level or Stories One
Construction Status Resale
Schools
Elementary Schools Pates Creek
Middle Schools Dutchtown
High Schools Dutchtown
Others
Acceptable Financing Cash, Conventional, FHA, VA Loan
Listing Terms Cash, Conventional, FHA, VA Loan
Read Less Info
Want to know what your home might be worth? Contact us for a FREE valuation!

Our team is ready to help you sell your home for the highest possible price ASAP

© 2024 Georgia Multiple Listing Service. All Rights Reserved.

Making real estate simple, fun and stress-free!






