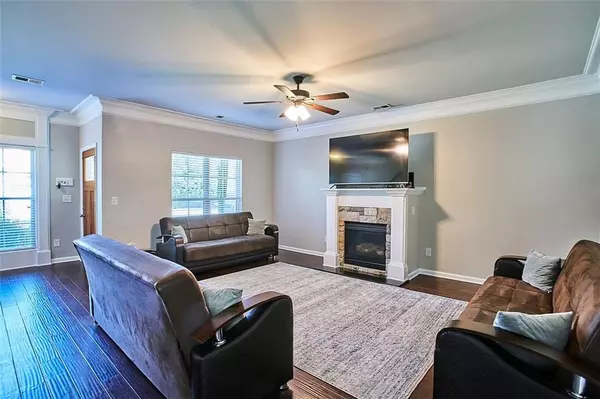$537,500
$520,000
3.4%For more information regarding the value of a property, please contact us for a free consultation.
4 Beds
3 Baths
2,596 SqFt
SOLD DATE : 10/14/2022
Key Details
Sold Price $537,500
Property Type Single Family Home
Sub Type Single Family Residence
Listing Status Sold
Purchase Type For Sale
Square Footage 2,596 sqft
Price per Sqft $207
Subdivision Union Station
MLS Listing ID 7111240
Sold Date 10/14/22
Style Craftsman
Bedrooms 4
Full Baths 3
Construction Status Updated/Remodeled
HOA Fees $500
HOA Y/N Yes
Year Built 2012
Annual Tax Amount $3,531
Tax Year 2021
Lot Size 6,969 Sqft
Acres 0.16
Property Description
Welcome to this well-appointed 4bed 3 full bath home that offers all the features and finishes that will instantly make you feel right at home! The stunning main level offers a Great room, separate dining room that fits 12+ and over-sized kitchen with a huge island and tons of cabinets and prep space! This home boasts custom features including soaring ceilings with crown molding in each room and all hallways throughout the house; walk-in closets; wide plank hardwood flooring and the kitchen of your dreams. The main floor also offers a spacious bedroom and full bathroom. Retreat to the spacious owner's suite with the sitting room on the 2nd floor with a fully updated en-suite bathroom with dual vanity,water closet, separate tub and shower and + a huge walk-in closet! Two large additional bedrooms with a full bathroom and laundry room off the hallway complete this fantastic floorplan. The large back patio will be your favorite place to relax or grill out and entertain family and friends. In fall and winter months, you'll love cozying up by the fireplace or having a cup of coffee wrapped up in a blanket on your private porch! No matter the season, you will love the large, fully fenced backyard. A few houses down you will find a gate that leads you directly to the Greenway Trail! Located in a sought-after school system with great proximity to Interstates, shopping, restaurants, hair salons, grocery, fitness/gyms, Halcyon, and more! New Lidle grocery store will open the doors shortly just around the corner. This home is a beauty and completely turn-key, all it needs is you!
Location
State GA
County Forsyth
Lake Name None
Rooms
Bedroom Description Oversized Master, Sitting Room, Split Bedroom Plan
Other Rooms None
Basement None
Main Level Bedrooms 1
Dining Room Seats 12+, Separate Dining Room
Interior
Interior Features High Ceilings 10 ft Main, High Ceilings 9 ft Main, Double Vanity, Disappearing Attic Stairs, High Speed Internet, Vaulted Ceiling(s), Walk-In Closet(s), Tray Ceiling(s), Cathedral Ceiling(s)
Heating Central, Forced Air, Natural Gas, Zoned
Cooling Ceiling Fan(s), Central Air, Zoned
Flooring Ceramic Tile, Laminate
Fireplaces Number 1
Fireplaces Type Decorative, Family Room, Factory Built
Window Features Double Pane Windows, Insulated Windows
Appliance Dishwasher, Disposal, ENERGY STAR Qualified Appliances, Refrigerator, Gas Water Heater, Gas Range, Microwave
Laundry Upper Level, Laundry Room
Exterior
Exterior Feature Garden, Private Yard, Private Rear Entry, Rain Gutters
Parking Features Garage Door Opener, Driveway, Attached, Garage, Garage Faces Front, Kitchen Level, Level Driveway
Garage Spaces 2.0
Fence Privacy, Wood
Pool None
Community Features Homeowners Assoc, Near Trails/Greenway, Sidewalks, Street Lights, Near Shopping, Near Schools
Utilities Available Cable Available, Electricity Available, Natural Gas Available, Sewer Available, Water Available, Phone Available, Underground Utilities
Waterfront Description None
View Other
Roof Type Composition
Street Surface Asphalt
Accessibility Accessible Kitchen, Accessible Hallway(s)
Handicap Access Accessible Kitchen, Accessible Hallway(s)
Porch Patio, Front Porch
Total Parking Spaces 2
Building
Lot Description Back Yard, Landscaped, Level, Private, Front Yard
Story Two
Foundation Slab
Sewer Public Sewer
Water Public
Architectural Style Craftsman
Level or Stories Two
Structure Type Brick Front, Cement Siding
New Construction No
Construction Status Updated/Remodeled
Schools
Elementary Schools Kelly Mill
Middle Schools Hendricks
High Schools Forsyth Central
Others
Senior Community no
Restrictions true
Tax ID 103 396
Acceptable Financing Cash, Conventional
Listing Terms Cash, Conventional
Special Listing Condition None
Read Less Info
Want to know what your home might be worth? Contact us for a FREE valuation!

Our team is ready to help you sell your home for the highest possible price ASAP

Bought with Keller Williams Realty Atlanta Partners
Making real estate simple, fun and stress-free!






