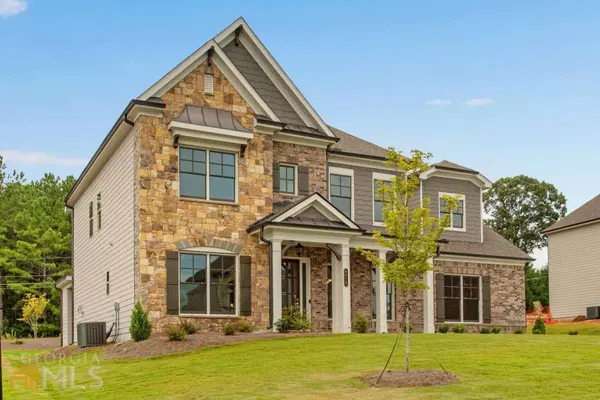$720,000
$750,000
4.0%For more information regarding the value of a property, please contact us for a free consultation.
5 Beds
4.5 Baths
3,767 SqFt
SOLD DATE : 10/25/2022
Key Details
Sold Price $720,000
Property Type Single Family Home
Sub Type Single Family Residence
Listing Status Sold
Purchase Type For Sale
Square Footage 3,767 sqft
Price per Sqft $191
Subdivision Stonewater Creek
MLS Listing ID 10085463
Sold Date 10/25/22
Style Brick Front,Traditional
Bedrooms 5
Full Baths 4
Half Baths 1
HOA Fees $1,550
HOA Y/N Yes
Originating Board Georgia MLS 2
Year Built 2021
Annual Tax Amount $1,163
Tax Year 2021
Lot Size 0.350 Acres
Acres 0.35
Lot Dimensions 15246
Property Description
GORGEOUS Co Practically BRAND NEW -- MOVE-IN-READY Traditional Home in the Gated Stonewater Creek Community in Hoschton. This is A Charming DecoratorCOs Dream Home with 5 Bedrooms / 4 Full Baths & 1 Guest Bath -- Plus a 3-Car Garage. Beautiful Hardwoods in the Living Areas, Stairs and Hallways. High Ceilings Throughout the Home. Gourmet ChefCOs Kitchen with Large Breakfast Bar & Open Breakfast Room Co All Overlooking the Spacious Great Room with Stone Fireplace & Coffered Ceiling Open to Wonderful Covered Patio with Fireplace Co Great for Entertaining! HUGE Industrial-Sized Built-In Stainless Steel Refrigerator/Freezer, Double Ovens, Oversized Cooktop, Gorgeous Granite Countertops, Large Walk-In Pantry & Plenty of Cabinet Space! Large Dining Room with ButlerCOs Pantry Connecting it to the Kitchen. Guest Suite on the Main Floor with Private Full Bath. Plus Additional Guest Bath / Powder Room on Main. Mudroom with Built-Ins off the Garage Entrance. 4 Bedrooms & 3 Full Baths Upstairs. Master Suite Upstairs with Spa-like Bathroom. Huge Sparkling Walk-In Shower with Double Showerheads & Sitting Bench, Large Walk-In Closet with Convenience Door to Upstairs Laundry Room! 3 Additional Large Bedrooms Upstairs Co One Huge Bedroom with Ensuite Bath & 2 Additional Bedrooms with Jack & Jill Bath. Walk-In Closet in One of the Secondary Bedrooms. Wonderful Community with Resort-Like Amenities including 4 Lighted Tennis Courts, an Olympic-Sized Swimming Pool with Waterslide, Kiddie Pool, Lighted Gazebo & Large Clubhouse for Meetings & Parties. Gorgeous, Almost New Home! Home was Built in 2021. Homeowner Purchased New on February 25, 2022 and only lived here for a couple of months before moving closer to family in North Atlanta Co so DonCOt Miss this Unexpected Opportunity to Live in Gated Stonewater Creek!
Location
State GA
County Gwinnett
Rooms
Basement None
Dining Room Seats 12+
Interior
Interior Features High Ceilings, Double Vanity, Walk-In Closet(s)
Heating Natural Gas, Central, Forced Air
Cooling Ceiling Fan(s), Central Air
Flooring Hardwood, Tile, Carpet
Fireplaces Number 2
Fireplaces Type Gas Log
Fireplace Yes
Appliance Gas Water Heater, Dishwasher, Double Oven, Disposal, Microwave, Refrigerator
Laundry Upper Level
Exterior
Parking Features Attached, Garage, Kitchen Level, Side/Rear Entrance
Community Features Clubhouse, Gated, Pool, Sidewalks, Tennis Court(s), Walk To Schools, Near Shopping
Utilities Available Underground Utilities, Cable Available, Electricity Available, High Speed Internet, Natural Gas Available, Phone Available, Sewer Available, Water Available
Waterfront Description No Dock Or Boathouse
View Y/N No
Roof Type Composition
Garage Yes
Private Pool No
Building
Lot Description Level
Faces Take I-85N to Exit 120. Turn Right on Hamilton Mill Road. Left on GA-124N (Braselton Hwy.) Turn Right into Stonewater Creek Subdivision. Right on Skybrooke Lane. Right on Gablestone Drive to Right on Gablestone Crossing. 4815 Gablestone Crossing will be on your Right. (Gablestone Crossing & Gablest
Foundation Slab
Sewer Public Sewer
Water Public
Structure Type Concrete,Stone
New Construction No
Schools
Elementary Schools Duncan Creek
Middle Schools Frank N Osborne
High Schools Mill Creek
Others
HOA Fee Include Maintenance Grounds,Swimming,Tennis
Tax ID R3003C207
Security Features Gated Community
Acceptable Financing Cash, Conventional
Listing Terms Cash, Conventional
Special Listing Condition Resale
Read Less Info
Want to know what your home might be worth? Contact us for a FREE valuation!

Our team is ready to help you sell your home for the highest possible price ASAP

© 2025 Georgia Multiple Listing Service. All Rights Reserved.
Making real estate simple, fun and stress-free!






