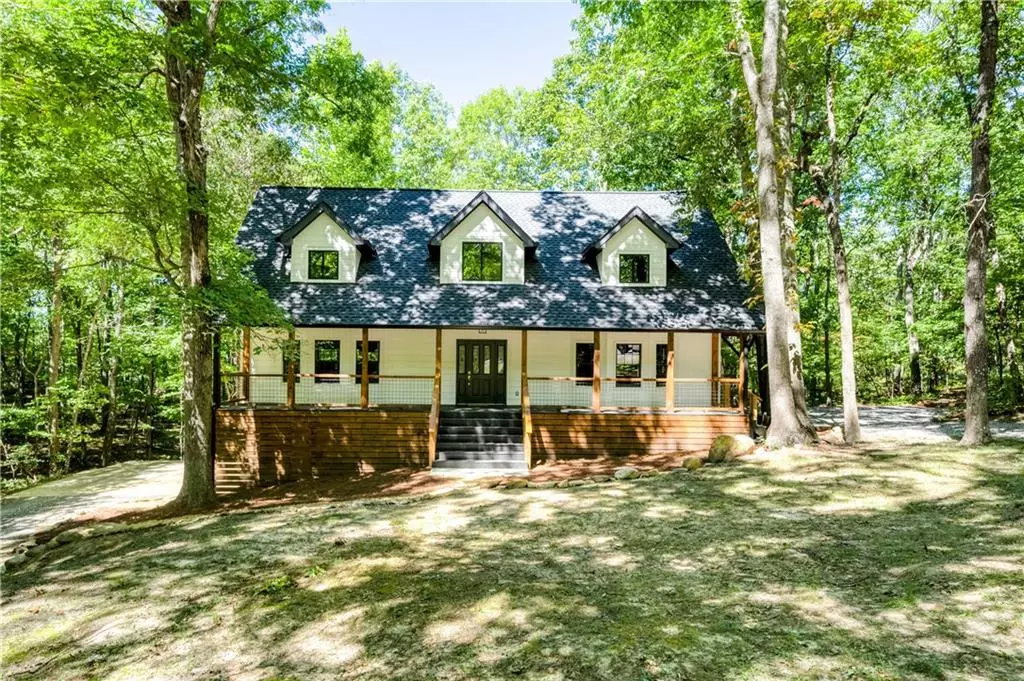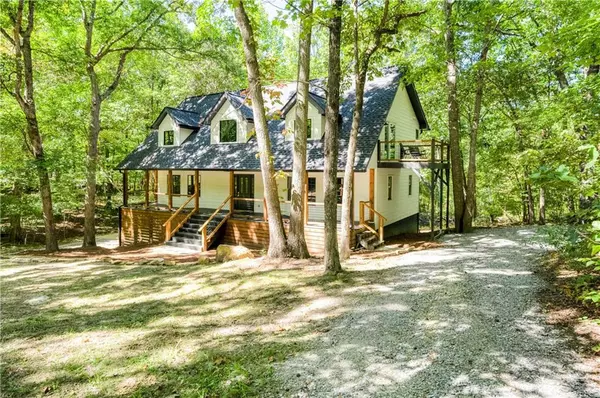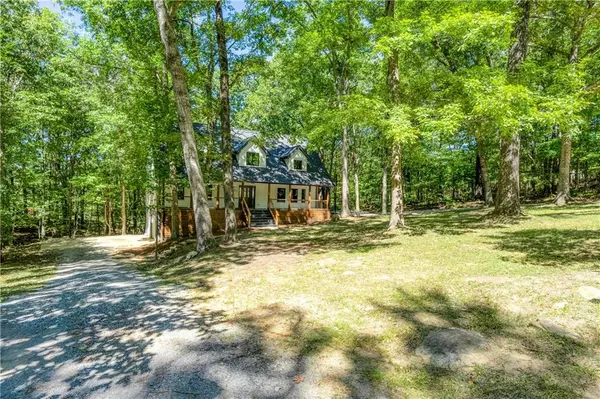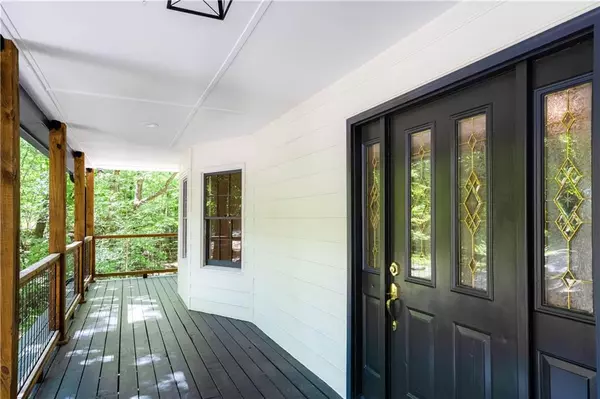$422,600
$420,000
0.6%For more information regarding the value of a property, please contact us for a free consultation.
4 Beds
3.5 Baths
2,314 SqFt
SOLD DATE : 10/28/2022
Key Details
Sold Price $422,600
Property Type Single Family Home
Sub Type Single Family Residence
Listing Status Sold
Purchase Type For Sale
Square Footage 2,314 sqft
Price per Sqft $182
Subdivision Salacoa Highlands
MLS Listing ID 7121425
Sold Date 10/28/22
Style Country, Traditional
Bedrooms 4
Full Baths 3
Half Baths 1
Construction Status Resale
HOA Fees $225
HOA Y/N Yes
Year Built 1997
Annual Tax Amount $703
Tax Year 2021
Lot Size 1.510 Acres
Acres 1.51
Property Description
You've found a hidden gem! You're going to love this freshly remodeled home nestled in the mountains of Salacoa Highlands. From the curb appeal of the rocking chair front porch to the modern farmhouse touches of the home's interior, this 4 bed 3.5 bath home is ready to welcome you. Step inside to the large family room complete with built-in book cases, beamed ceiling, electric fireplace insert with wood beam mantle. The dining area is perfect for large family gatherings and is open to the new kitchen! This beautiful kitchen is complete with a large eat-in island, beautiful marble countertops, new stainless steel appliances and beautiful new windows overlooking your new scenic backyard. Upstairs will delight you with an oversized master suite featuring a vaulted ceiling, ensuite and private balcony. Master bath offers new shower, soaking tub and walk-in closet. Three secondary bedrooms are also upstairs; one has its own ensuite. The full basement is unfinished with tall ceilings and large room that offer potential for extra living space. New roof, floors, appliances, lighting, HVAC, water heater...it's all new! Move in time to watch the leaves change from the comfort of your new front porch! Don't miss out on this jewel in the mountains and the 22 acre Community Lake!
Location
State GA
County Pickens
Lake Name None
Rooms
Bedroom Description Oversized Master, Split Bedroom Plan
Other Rooms None
Basement Driveway Access, Exterior Entry, Unfinished
Dining Room Seats 12+, Separate Dining Room
Interior
Interior Features Beamed Ceilings, Bookcases, Vaulted Ceiling(s)
Heating Central
Cooling Ceiling Fan(s), Central Air
Flooring Carpet, Hardwood
Fireplaces Number 1
Fireplaces Type Electric, Family Room
Window Features Insulated Windows
Appliance Dishwasher, Disposal, Electric Range
Laundry In Hall, Upper Level
Exterior
Exterior Feature Private Front Entry, Rain Gutters
Parking Features Attached, Drive Under Main Level, Garage, Garage Door Opener, Garage Faces Side
Garage Spaces 2.0
Fence None
Pool None
Community Features Community Dock, Fishing, Homeowners Assoc, Lake
Utilities Available Electricity Available, Phone Available, Water Available
Waterfront Description None
View Mountain(s), Rural
Roof Type Composition, Shingle
Street Surface Asphalt, Gravel
Accessibility None
Handicap Access None
Porch Deck, Front Porch
Total Parking Spaces 2
Building
Lot Description Back Yard, Front Yard, Sloped, Stream or River On Lot, Wooded
Story Three Or More
Foundation Block
Sewer Septic Tank
Water Public
Architectural Style Country, Traditional
Level or Stories Three Or More
Structure Type Cement Siding
New Construction No
Construction Status Resale
Schools
Elementary Schools Hill City
Middle Schools Jasper
High Schools Pickens
Others
Senior Community no
Restrictions false
Tax ID 056C 011
Special Listing Condition None
Read Less Info
Want to know what your home might be worth? Contact us for a FREE valuation!

Our team is ready to help you sell your home for the highest possible price ASAP

Bought with 515 Life Real Estate Company, LLC.
Making real estate simple, fun and stress-free!






