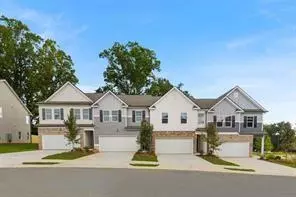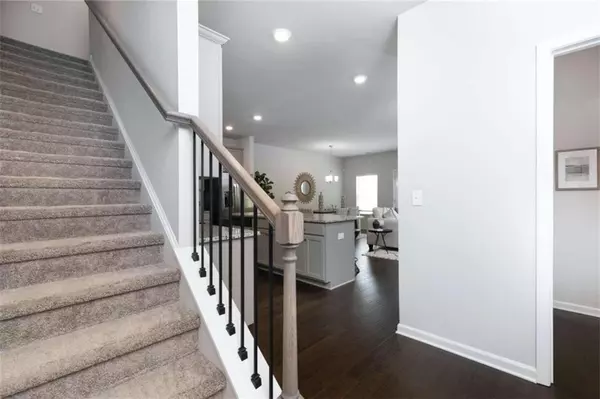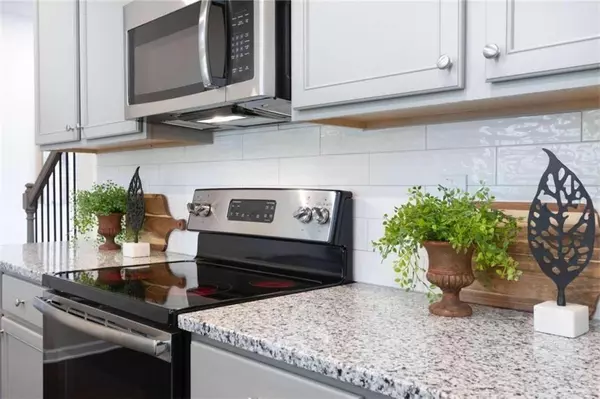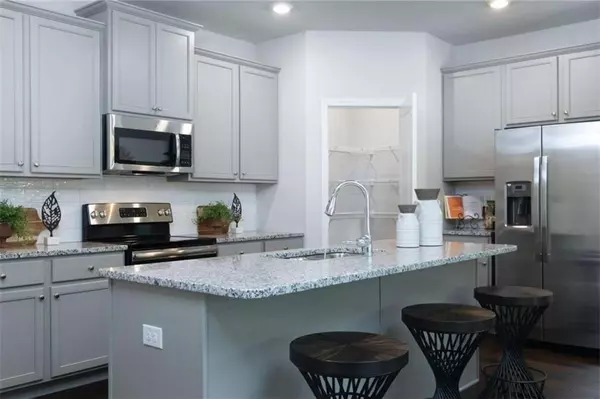$429,990
$429,990
For more information regarding the value of a property, please contact us for a free consultation.
3 Beds
2.5 Baths
1,876 SqFt
SOLD DATE : 10/11/2022
Key Details
Sold Price $429,990
Property Type Townhouse
Sub Type Townhouse
Listing Status Sold
Purchase Type For Sale
Square Footage 1,876 sqft
Price per Sqft $229
Subdivision Enclave At Ashbrooke
MLS Listing ID 7106492
Sold Date 10/11/22
Style Townhouse
Bedrooms 3
Full Baths 2
Half Baths 1
Construction Status New Construction
HOA Fees $125
HOA Y/N Yes
Year Built 2022
Annual Tax Amount $1
Tax Year 2022
Property Description
Now Selling! Rockhaven's Enclave at Ashbrooke Newest Townhome community in the city of Tucker. This beautiful end unit townhome offers luxury and convenience. The Sutton Floor Plan offers gorgeous upgrades and features an open floor plan concept with modern luxuries including Granite countertops, Tile backsplash Stainless Steel appliances, 42' cabinets in our popular grey color with crown molding. This floor plan showcases a super spacious owner's suite, with a spa-like bathroom, double vanity and an oversize walk-in closet! There are 2 secondary bedrooms with, an additional full and half bathroom. Enclave at Ashbrooke is 5 minutes to I-78, 10 minutes to I-285, 10 minutes to Stone Mountain Park and 3 miles from Dekalb Farmers Market, close to dining, shopping and entertainment and 7miles to Emory University. The community is also nearby medical centers in Dekalb County. This particular lot is an end unit with professional landscaping. The community offers a total of 13 townhomes which makes this community very quaint and cozy. The home is under construction with an anticipated delivery date September 2022e are open
Location
State GA
County Dekalb
Lake Name None
Rooms
Bedroom Description Oversized Master
Other Rooms None
Basement None
Dining Room Open Concept
Interior
Interior Features Double Vanity, Entrance Foyer, High Ceilings 9 ft Main, High Ceilings 9 ft Upper, High Speed Internet, Low Flow Plumbing Fixtures, Permanent Attic Stairs, Smart Home, Tray Ceiling(s), Vaulted Ceiling(s), Walk-In Closet(s)
Heating Central, Electric, Zoned
Cooling Central Air, Zoned
Flooring Carpet, Ceramic Tile, Hardwood
Fireplaces Number 1
Fireplaces Type Electric, Factory Built
Window Features Insulated Windows
Appliance Dishwasher, Disposal, Electric Range, Microwave, Self Cleaning Oven
Laundry Laundry Room, Upper Level
Exterior
Exterior Feature Private Front Entry
Parking Features Driveway, Garage, Garage Door Opener
Garage Spaces 2.0
Fence Back Yard
Pool None
Community Features Dog Park, Homeowners Assoc, Near Schools, Near Shopping, Near Trails/Greenway, Park, Public Transportation, Restaurant, Sidewalks, Street Lights, Other
Utilities Available Cable Available, Electricity Available, Phone Available, Sewer Available, Water Available
Waterfront Description None
View Other
Roof Type Composition
Street Surface Paved
Accessibility None
Handicap Access None
Porch Front Porch, Patio
Total Parking Spaces 2
Building
Lot Description Corner Lot, Landscaped, Level, Other
Story Two
Foundation Slab
Sewer Public Sewer
Water Public
Architectural Style Townhouse
Level or Stories Two
Structure Type Cement Siding
New Construction No
Construction Status New Construction
Schools
Elementary Schools Stone Mill
Middle Schools Stone Mountain
High Schools Stone Mountain
Others
HOA Fee Include Cable TV, Electricity, Insurance, Maintenance Structure, Maintenance Grounds, Pest Control, Sewer, Termite
Senior Community no
Restrictions false
Ownership Fee Simple
Acceptable Financing Cash, Conventional
Listing Terms Cash, Conventional
Financing no
Special Listing Condition None
Read Less Info
Want to know what your home might be worth? Contact us for a FREE valuation!

Our team is ready to help you sell your home for the highest possible price ASAP

Bought with Keller Williams Realty Cityside
Making real estate simple, fun and stress-free!






