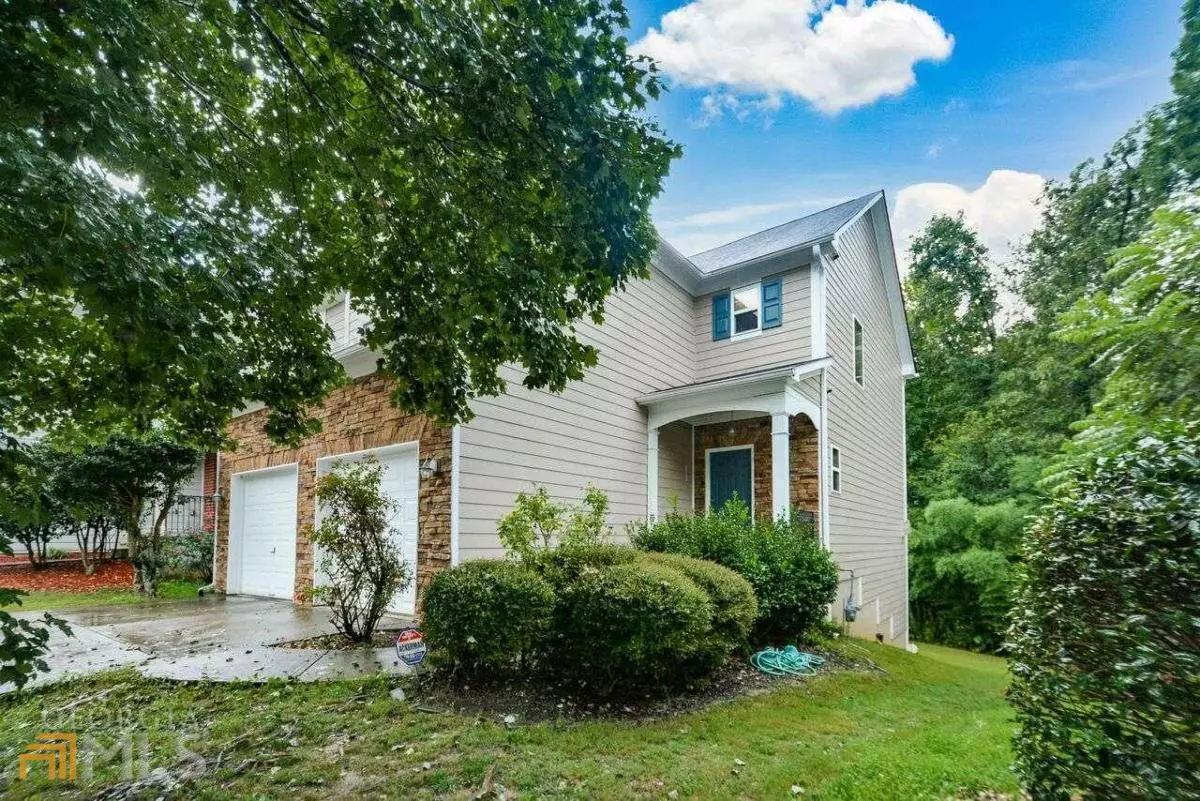Bought with Stephanie Moya-Shirley • Keller Williams Rlty Atl. Part
$360,000
$379,000
5.0%For more information regarding the value of a property, please contact us for a free consultation.
3 Beds
2.5 Baths
1,770 SqFt
SOLD DATE : 10/24/2022
Key Details
Sold Price $360,000
Property Type Single Family Home
Sub Type Single Family Residence
Listing Status Sold
Purchase Type For Sale
Square Footage 1,770 sqft
Price per Sqft $203
Subdivision Creekwood Place
MLS Listing ID 10080667
Sold Date 10/24/22
Style Brick Front,Traditional
Bedrooms 3
Full Baths 2
Half Baths 1
Construction Status Resale
HOA Fees $465
HOA Y/N Yes
Year Built 2006
Annual Tax Amount $2,822
Tax Year 2021
Lot Size 4,356 Sqft
Property Description
BACK ON MARKET-NO FAULT OF SELLER! Buyer's loan fell through. This awesome cul-de-sac lot will not disappoint! Walk right into your next home with this open concept boasting beautiful hardwoods throughout main, neutral colors, a spacious kitchen with stain cabinetry, generous counter space, breakfast bar, and breakfast area overlooking the deck and backyard. Flow into the large 2 story family room with fireplace that allows for many friends and family gatherings. The upstairs has a loft and 3 spacious bedrooms. The owner's bath has a garden tub, separate shower, double vanities, and walk-in closet. This home has an unfinished basement waiting for your final completion. Located close to I 75, Woodstock and downtown Acworth and Lake Allatoona, this location covers all your entertainment needs. Schedule your appointment today or it may be gone tomorrow!
Location
State GA
County Cherokee
Rooms
Basement Bath/Stubbed, Interior Entry, Exterior Entry, Full
Interior
Interior Features High Ceilings, Double Vanity, Walk-In Closet(s), Roommate Plan
Heating Natural Gas, Central, Forced Air, Zoned
Cooling Ceiling Fan(s), Central Air, Zoned
Flooring Hardwood, Carpet, Vinyl
Fireplaces Number 1
Fireplaces Type Family Room, Gas Starter, Gas Log
Exterior
Parking Features Attached, Garage Door Opener, Garage, Kitchen Level
Garage Spaces 2.0
Community Features Playground, Sidewalks, Street Lights
Utilities Available Underground Utilities, Cable Available, Electricity Available, High Speed Internet, Natural Gas Available, Phone Available, Sewer Available, Water Available
Roof Type Composition
Building
Story Two
Sewer Public Sewer
Level or Stories Two
Construction Status Resale
Schools
Elementary Schools Oak Grove
Middle Schools Booth
High Schools Etowah
Others
Acceptable Financing Cash, Conventional, FHA, VA Loan
Listing Terms Cash, Conventional, FHA, VA Loan
Financing FHA
Read Less Info
Want to know what your home might be worth? Contact us for a FREE valuation!

Our team is ready to help you sell your home for the highest possible price ASAP

© 2024 Georgia Multiple Listing Service. All Rights Reserved.

Making real estate simple, fun and stress-free!






