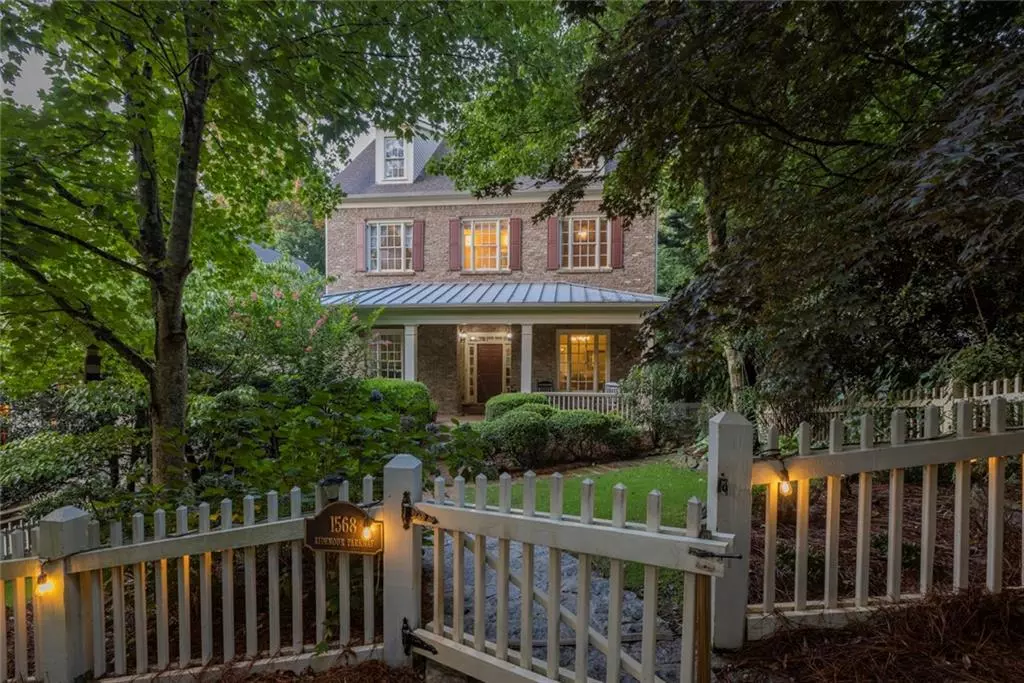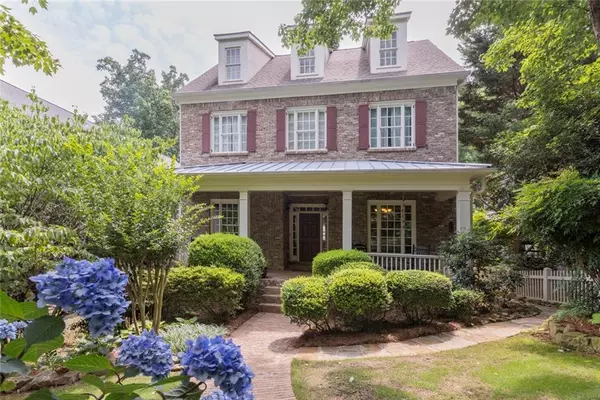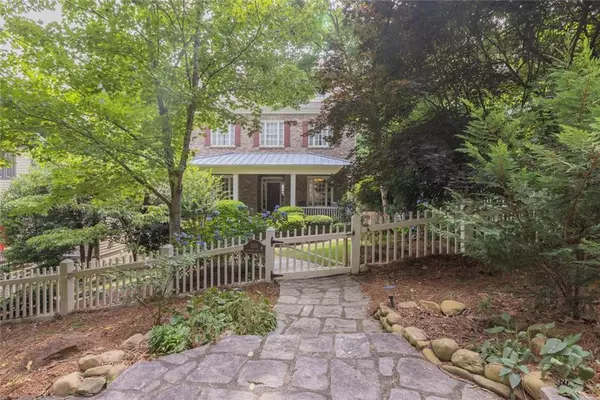$595,000
$599,900
0.8%For more information regarding the value of a property, please contact us for a free consultation.
4 Beds
3.5 Baths
3,715 SqFt
SOLD DATE : 10/21/2022
Key Details
Sold Price $595,000
Property Type Single Family Home
Sub Type Single Family Residence
Listing Status Sold
Purchase Type For Sale
Square Footage 3,715 sqft
Price per Sqft $160
Subdivision Ridenour
MLS Listing ID 7074085
Sold Date 10/21/22
Style Bungalow, Craftsman
Bedrooms 4
Full Baths 3
Half Baths 1
Construction Status Resale
HOA Fees $525
HOA Y/N Yes
Year Built 2003
Annual Tax Amount $4,889
Tax Year 2021
Lot Size 9,321 Sqft
Acres 0.214
Property Description
BEST VALUE IN THE MARKET! This 4bed/3.5bath EarthCraft Certified home is located on the Kennesaw/Marietta line just a couple mins from Downtown Marietta. The Ridenour Community built by Hedgewood Homes is situated right up against the Kennesaw National Park - it truly feels like living in your own nature preserve, quiet and peaceful. The home features a large updated kitchen that includes new quartz counters, appliances (fridge NOT included), double ovens, 5-Burner gas cooktop, custom island and painted cabinetry. The first floor living area features a formal dining room, separate office/den, gas starter wood burning fireplace, built-in bookshelves/storage and a separate eat-in area off the kitchen with a screened in porch off the back. The large laundry room has plenty of storage and there’s a ton of storage throughout the home with closets galore. The primary bedroom is large and spacious complete with sitting area, gas fireplace, dual closets, new hardwood floors and private screened in porch. The primary bathroom includes updated granite counters, dual vanities, soaking tub and separate shower. Two guest bedrooms share a dual vanity bathroom on the 2nd floor and the 3rd floor includes a large open bedroom with bonus area for recreation and a full bathroom. The unfinished basement has plenty of dry storage and includes a pre-plumbed bathroom ready to finish out for an in-law suite or extra guest suite if needed. Beautifully landscaped and irrigated yard and entertaining/relaxing areas including raised beds for gardening flowers and veggies! The two-car garage has plenty of room for all of your extra things as well and there’s a 3rd screened in porch just off the garage area great for keeping your lawn/gardening equipment dry and secure. A parking pad for 2 cars rounds out the exterior plus more room to expand for additional parking if needed. The Ridenour community is truly a world away from the hustle and bustle of everyday life and amenities include a large swimming pool, playground and two tennis courts. Whole Foods Plaza is right outside the community as well as Kennesaw Mountain National Park and so much more. Quick drive to Marietta Square, Kennesaw State and Town Center with easy access to I75N/S.
Location
State GA
County Cobb
Lake Name None
Rooms
Bedroom Description Oversized Master, Roommate Floor Plan, Sitting Room
Other Rooms None
Basement Bath/Stubbed, Daylight, Exterior Entry, Interior Entry, Partial
Dining Room Separate Dining Room
Interior
Interior Features Bookcases, Disappearing Attic Stairs, Double Vanity, Entrance Foyer, High Ceilings 9 ft Main
Heating Central, Forced Air, Natural Gas
Cooling Central Air, Heat Pump
Flooring Carpet, Hardwood
Fireplaces Number 2
Fireplaces Type Gas Log, Gas Starter
Window Features Double Pane Windows, Insulated Windows
Appliance Dishwasher, Disposal, Double Oven, Dryer, Electric Oven, Gas Cooktop, Microwave, Washer
Laundry Laundry Room, Main Level
Exterior
Exterior Feature Rain Gutters, Rear Stairs
Parking Features Attached, Garage, Garage Door Opener, Garage Faces Rear, Parking Pad
Garage Spaces 2.0
Fence Back Yard, Fenced, Front Yard
Pool None
Community Features Dog Park, Homeowners Assoc, Near Shopping, Near Trails/Greenway, Playground, Pool, Sidewalks, Street Lights, Tennis Court(s)
Utilities Available Cable Available, Electricity Available, Natural Gas Available, Phone Available, Sewer Available, Underground Utilities, Water Available
Waterfront Description None
View Park/Greenbelt, Trees/Woods
Roof Type Composition
Street Surface Asphalt
Accessibility None
Handicap Access None
Porch Covered, Deck, Front Porch, Screened
Total Parking Spaces 2
Building
Lot Description Front Yard, Landscaped, Mountain Frontage
Story Two
Foundation Concrete Perimeter
Sewer Public Sewer
Water Public
Architectural Style Bungalow, Craftsman
Level or Stories Two
Structure Type Brick Front, Fiber Cement, HardiPlank Type
New Construction No
Construction Status Resale
Schools
Elementary Schools Hayes
Middle Schools Pine Mountain
High Schools Kennesaw Mountain
Others
HOA Fee Include Reserve Fund, Swim/Tennis
Senior Community no
Restrictions false
Tax ID 20021101190
Ownership Fee Simple
Acceptable Financing Cash, Conventional
Listing Terms Cash, Conventional
Financing no
Special Listing Condition None
Read Less Info
Want to know what your home might be worth? Contact us for a FREE valuation!

Our team is ready to help you sell your home for the highest possible price ASAP

Bought with RE/MAX Town and Country

Making real estate simple, fun and stress-free!






